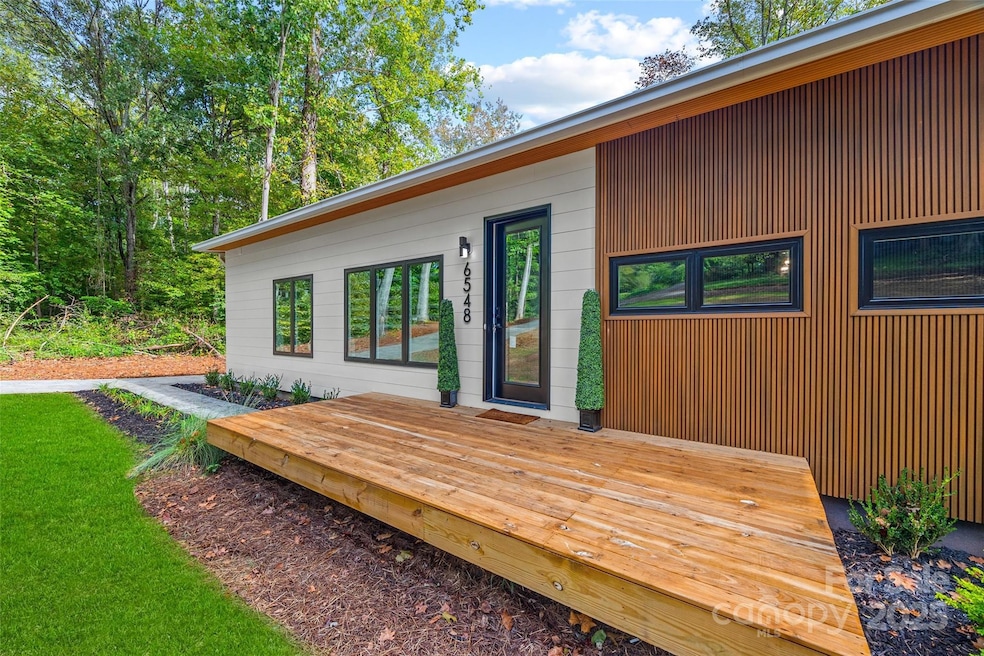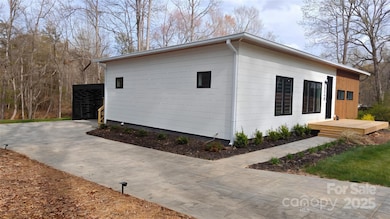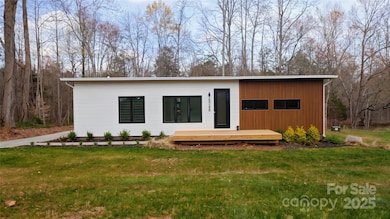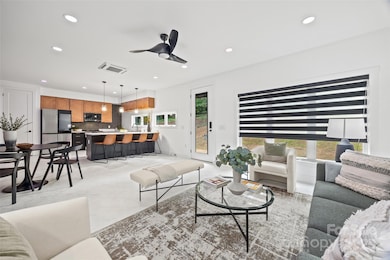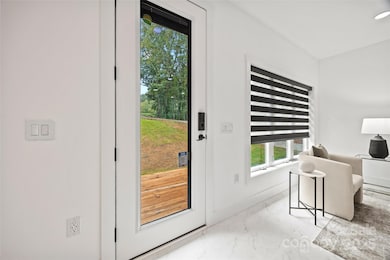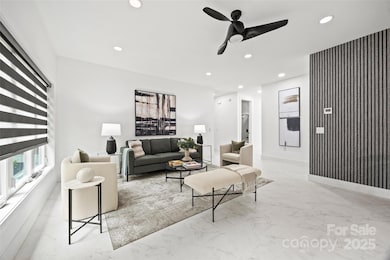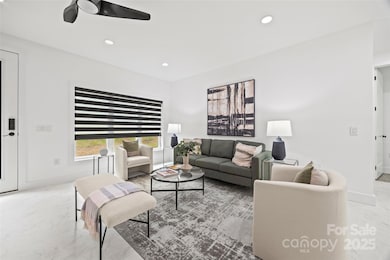
6548 Emerald Isle Dr Sherrills Ford, NC 28673
Lake Norman of Catawba NeighborhoodEstimated payment $2,483/month
Highlights
- Water Views
- New Construction
- Deck
- Sherrills Ford Elementary School Rated A-
- Open Floorplan
- Ranch Style House
About This Home
Lake Area Living, new construction energy-efficient smart home w/a superior 58 HERS rating. European-inspired design for modern sophistication. The open floor plan features high ceilings and 8' tall doors. The kitchen includes generous storage, breakfast bar, soft-close cabinetry, and quartz countertops. Black stainless steel LG and Samsung smart tech appliances offer convenience at your fingertips. Recessed LED lighting to add ambiance to living. 3 spacious bedrooms w/powered blinds for privacy. All baths equipped with heated seat bidets and mirrors w/Touch-Screen for a spa-like experience. Customize room temperatures w/zoned ductless mini-split HVAC system. Relax under the pergola with a louver roof, entertain on the spacious deck, or the patio. Located on water, easy access to canoe, kayak, or enjoy the outdoors. This one-of-a-kind, feature-rich smart home is a must-see! Schedule a private showing today to experience modern LAKE AREA living. Back on market - no fault of the seller.
Listing Agent
Allen Tate Charlotte South Brokerage Email: joe.wilson@allentate.com License #327979

Property Details
Home Type
- Modular Prefabricated Home
Est. Annual Taxes
- $49
Year Built
- Built in 2024 | New Construction
Lot Details
- Lot Dimensions are 99x201
- Open Lot
- Lot Has A Rolling Slope
Home Design
- Ranch Style House
- Modern Architecture
- Flat Roof Shape
- Pillar, Post or Pier Foundation
Interior Spaces
- 1,575 Sq Ft Home
- Open Floorplan
- Wired For Data
- Bar Fridge
- Insulated Windows
- Window Treatments
- Pocket Doors
- Water Views
- Crawl Space
- Home Security System
Kitchen
- Convection Oven
- Electric Range
- Microwave
- Dishwasher
Flooring
- Tile
- Vinyl
Bedrooms and Bathrooms
- 3 Main Level Bedrooms
- Walk-In Closet
- 3 Full Bathrooms
- Low Flow Plumbing Fixtures
Laundry
- Laundry Room
- Washer and Electric Dryer Hookup
Parking
- Detached Carport Space
- Driveway
- Open Parking
Accessible Home Design
- Remote Devices
- No Interior Steps
Eco-Friendly Details
- No or Low VOC Paint or Finish
Outdoor Features
- Deck
- Front Porch
Schools
- Sherrills Ford Elementary And Middle School
Utilities
- Zoned Heating and Cooling
- Vented Exhaust Fan
- Underground Utilities
- Tankless Water Heater
- Septic Tank
- Cable TV Available
Community Details
- The Quantum
Listing and Financial Details
- Assessor Parcel Number 3697195052360000
Map
Home Values in the Area
Average Home Value in this Area
Tax History
| Year | Tax Paid | Tax Assessment Tax Assessment Total Assessment is a certain percentage of the fair market value that is determined by local assessors to be the total taxable value of land and additions on the property. | Land | Improvement |
|---|---|---|---|---|
| 2024 | $49 | $10,000 | $10,000 | $0 |
| 2023 | $133 | $8,100 | $7,100 | $1,000 |
| 2022 | $57 | $8,100 | $7,100 | $1,000 |
| 2021 | $57 | $8,100 | $7,100 | $1,000 |
| 2020 | $57 | $8,100 | $7,100 | $1,000 |
| 2019 | $57 | $8,100 | $0 | $0 |
| 2018 | $53 | $7,700 | $6,700 | $1,000 |
| 2017 | $53 | $0 | $0 | $0 |
| 2016 | $53 | $0 | $0 | $0 |
| 2015 | $46 | $7,700 | $6,700 | $1,000 |
| 2014 | $46 | $7,700 | $6,700 | $1,000 |
Property History
| Date | Event | Price | Change | Sq Ft Price |
|---|---|---|---|---|
| 04/22/2025 04/22/25 | Price Changed | $445,000 | -4.3% | $283 / Sq Ft |
| 04/16/2025 04/16/25 | Price Changed | $465,000 | -2.1% | $295 / Sq Ft |
| 03/31/2025 03/31/25 | For Sale | $475,000 | +885.5% | $302 / Sq Ft |
| 02/16/2023 02/16/23 | Sold | $48,200 | -19.7% | -- |
| 11/01/2022 11/01/22 | For Sale | $60,000 | -- | -- |
Deed History
| Date | Type | Sale Price | Title Company |
|---|---|---|---|
| Warranty Deed | $48,500 | Tryon Title | |
| Warranty Deed | -- | -- |
Similar Homes in Sherrills Ford, NC
Source: Canopy MLS (Canopy Realtor® Association)
MLS Number: 4241219
APN: 3697195052360000
- 6548 Emerald Isle Dr
- 6554 Emerald Isle Dr Unit 2
- 6554 Emerald Isle Dr
- 6778 Emerald Isle Dr
- 6860 Shade Tree Ln
- 00 Mccorkle Ln
- 6713 E Nc 150 Hwy
- 0000 Lineberger Rd
- 6712 Cove Ln
- 6977 Waterstone Dr
- 6977 Waterstone Dr
- 6977 Waterstone Dr
- 6977 Waterstone Dr
- 6977 Waterstone Dr
- 6977 Waterstone Dr
- 6977 Waterstone Dr
- 7108 Brookview Ln
- 7109 Brookview Ln
- 7112 Brookview Ln
- 7113 Brookview Ln
