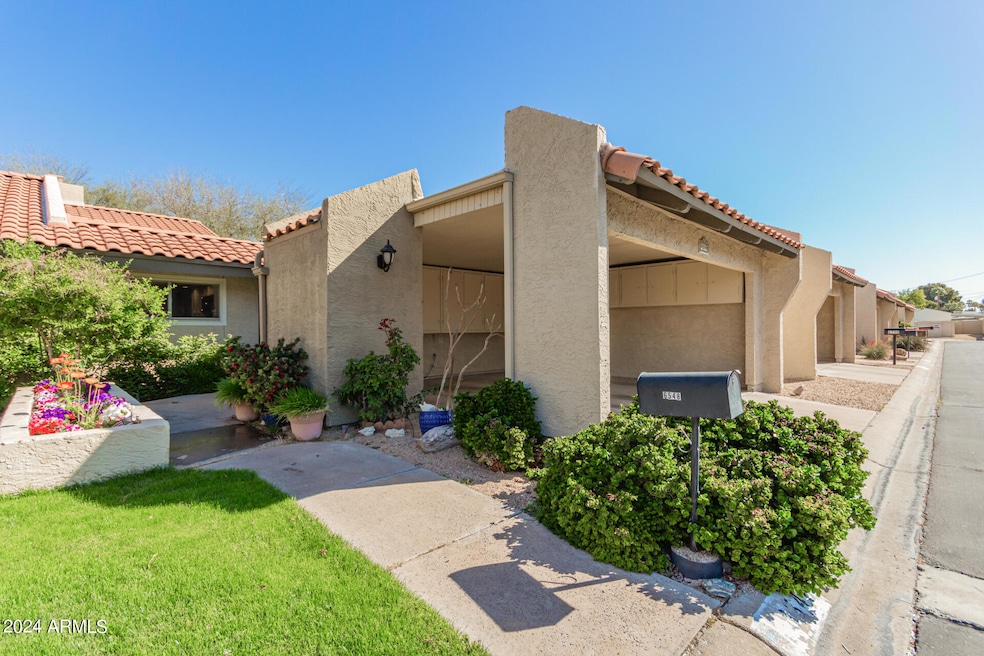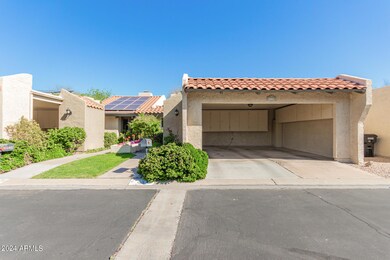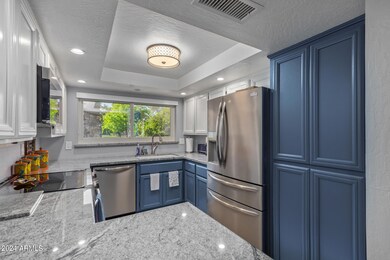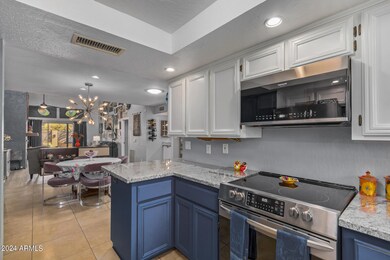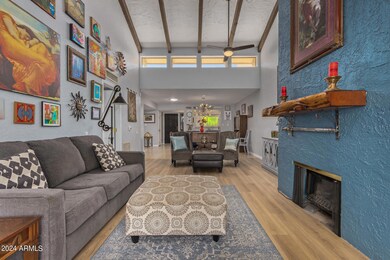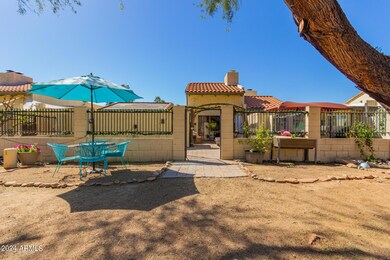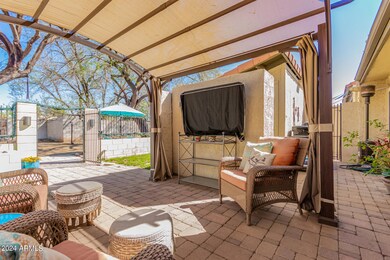
6548 N Maryland Cir Phoenix, AZ 85013
Alhambra NeighborhoodHighlights
- Two Primary Bathrooms
- Vaulted Ceiling
- End Unit
- Washington High School Rated A-
- 1 Fireplace
- Granite Countertops
About This Home
As of May 2024The epitome of luxury living in North Central Phoenix! This darling single-level Patio Haven of Corte Madera, crafted by esteemed architect Charles Robert Schiffner, is a masterpiece of organic design & functionality. Boasting potentially 2 primary suites & bonus den/office w/charming skylit nook. The NO-STEP-DOWN interior is flooded with natural light, enhanced by vaulted ceilings, solar tubes & clerestory windows. Cozy up by fireplace or entertain easily w/wet bar & adjacent granite countertop adorned kitchen, equipped w/new SS appliances. Outdoor enthusiasts will love private back patio & yard featuring Ramada, TV area & workshop/shed in back & gate to front. Yet the BIGGEST BONUS awaits just beyond the rear gate, opening to HALF ACRE PRIVATE PARK/YARD--exclusive to only 7 homes! Enjoy
Property Details
Home Type
- Multi-Family
Est. Annual Taxes
- $1,835
Year Built
- Built in 1979
Lot Details
- 2,692 Sq Ft Lot
- End Unit
- 1 Common Wall
- Desert faces the front and back of the property
- Block Wall Fence
- Front and Back Yard Sprinklers
- Private Yard
- Grass Covered Lot
HOA Fees
- $369 Monthly HOA Fees
Parking
- 2 Carport Spaces
Home Design
- Patio Home
- Property Attached
- Wood Frame Construction
- Tile Roof
- Foam Roof
- Stucco
Interior Spaces
- 1,530 Sq Ft Home
- 1-Story Property
- Wet Bar
- Vaulted Ceiling
- Skylights
- 1 Fireplace
Kitchen
- Eat-In Kitchen
- Built-In Microwave
- Granite Countertops
Flooring
- Floors Updated in 2024
- Carpet
- Tile
Bedrooms and Bathrooms
- 2 Bedrooms
- Two Primary Bathrooms
- Primary Bathroom is a Full Bathroom
- 2 Bathrooms
Outdoor Features
- Gazebo
- Outdoor Storage
Schools
- Washington Elementary School - Phoenix
- Royal Palm Middle School
- Washington High School
Utilities
- Refrigerated Cooling System
- Heating Available
- High Speed Internet
- Cable TV Available
Additional Features
- No Interior Steps
- Property is near a bus stop
Listing and Financial Details
- Tax Lot 32
- Assessor Parcel Number 156-24-066-A
Community Details
Overview
- Association fees include insurance, ground maintenance, street maintenance, trash
- Management Support Association, Phone Number (602) 978-2090
- Corte Madera Subdivision
Recreation
- Tennis Courts
- Heated Community Pool
- Community Spa
- Bike Trail
Map
Home Values in the Area
Average Home Value in this Area
Property History
| Date | Event | Price | Change | Sq Ft Price |
|---|---|---|---|---|
| 05/15/2024 05/15/24 | Sold | $535,000 | 0.0% | $350 / Sq Ft |
| 04/18/2024 04/18/24 | For Sale | $535,000 | 0.0% | $350 / Sq Ft |
| 04/04/2024 04/04/24 | Pending | -- | -- | -- |
| 03/29/2024 03/29/24 | For Sale | $535,000 | +101.9% | $350 / Sq Ft |
| 07/22/2019 07/22/19 | Sold | $265,000 | -1.8% | $173 / Sq Ft |
| 06/29/2019 06/29/19 | For Sale | $269,950 | -- | $176 / Sq Ft |
Tax History
| Year | Tax Paid | Tax Assessment Tax Assessment Total Assessment is a certain percentage of the fair market value that is determined by local assessors to be the total taxable value of land and additions on the property. | Land | Improvement |
|---|---|---|---|---|
| 2025 | $1,871 | $17,462 | -- | -- |
| 2024 | $1,835 | $16,631 | -- | -- |
| 2023 | $1,835 | $27,950 | $5,590 | $22,360 |
| 2022 | $1,770 | $24,530 | $4,900 | $19,630 |
| 2021 | $1,815 | $22,260 | $4,450 | $17,810 |
| 2020 | $1,766 | $17,960 | $3,590 | $14,370 |
| 2019 | $1,734 | $20,080 | $4,010 | $16,070 |
| 2018 | $1,685 | $17,880 | $3,570 | $14,310 |
| 2017 | $1,680 | $16,000 | $3,200 | $12,800 |
| 2016 | $1,650 | $14,630 | $2,920 | $11,710 |
| 2015 | $1,530 | $13,270 | $2,650 | $10,620 |
Mortgage History
| Date | Status | Loan Amount | Loan Type |
|---|---|---|---|
| Previous Owner | $159,000 | New Conventional | |
| Previous Owner | $104,200 | New Conventional | |
| Previous Owner | $84,600 | New Conventional | |
| Previous Owner | $95,000 | New Conventional | |
| Previous Owner | $75,000 | Credit Line Revolving | |
| Previous Owner | $49,800 | Purchase Money Mortgage |
Deed History
| Date | Type | Sale Price | Title Company |
|---|---|---|---|
| Warranty Deed | $535,000 | Pioneer Title Agency | |
| Warranty Deed | $265,000 | Security Title Agency Inc | |
| Interfamily Deed Transfer | -- | None Available | |
| Warranty Deed | $156,000 | Empire West Title Agency | |
| Interfamily Deed Transfer | -- | First American Title Ins Co | |
| Interfamily Deed Transfer | -- | First American Title Ins Co |
About the Listing Agent

Gerry Dombek is a proficient and caring Associate Real Estate Broker in the Metro Phoenix area that is known for her exceptional negotiation and organizational skills. With over 20 years of Real Estate experience, Gerry makes each transaction as smooth and stress-free as possible for her clients.
Gerry began her career in Real Estate in 2002, and since then has joined West USA Realty, where she has been able to provide numerous clients with her knowledge, expertise, and unparalleled passion
Gerry's Other Listings
Source: Arizona Regional Multiple Listing Service (ARMLS)
MLS Number: 6683900
APN: 156-24-066A
- 6526 N 13th Dr
- 1323 W Tuckey Ln
- 1201 W Ducasse Dr
- 1401 W Ocotillo Rd
- 6610 N 15th Ave
- 1517 W Tuckey Ln
- 6710 N 9th Dr
- 930 W Maryland Ave
- 6329 N 10th Dr
- 6727 N 9th Dr
- 6546 N 16th Ave
- 6735 N 9th Dr
- 6542 N 7th Ave Unit 30
- 6811 N 11th Ave
- 1614 W Mclellan Blvd
- 902 W Claremont St
- 6643 N 7th Dr
- 6540 N 7th Ave Unit 46
- 6348 N 7th Ave Unit 18
- 1602 W Lawrence Rd
