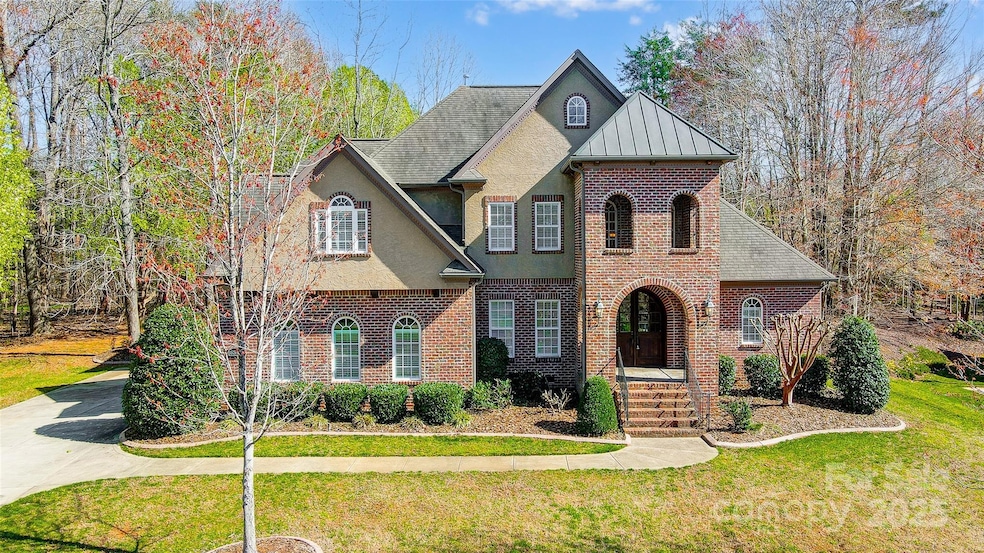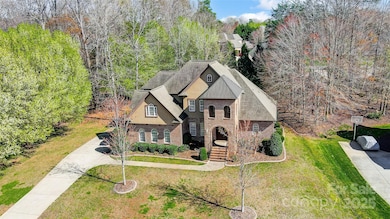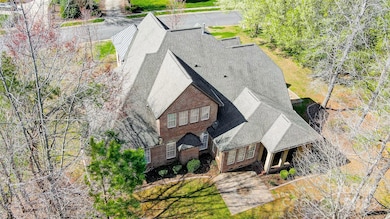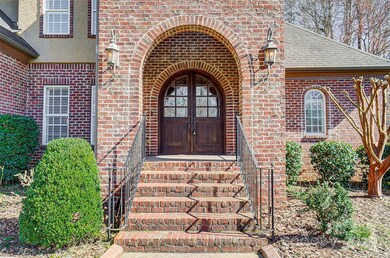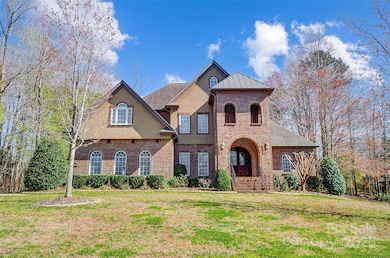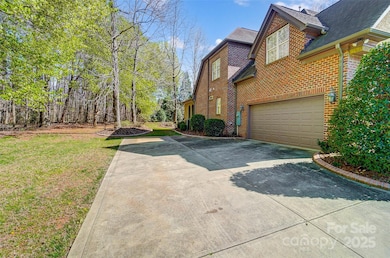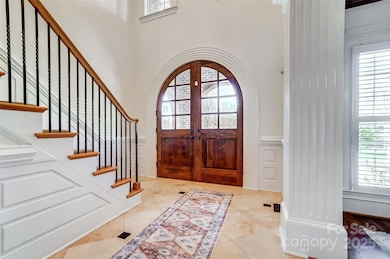
6548 Robin Hollow Dr Mint Hill, NC 28227
Estimated payment $4,787/month
Highlights
- Transitional Architecture
- Outdoor Fireplace
- Covered patio or porch
- Bain Elementary Rated 9+
- Wood Flooring
- Cul-De-Sac
About This Home
Stunning custom full brick home on a cul-de-sac in the desirable Ellington Farm neighborhood of Mint Hill. This elegant residence features hardwood flooring throughout the main level and an inviting open-concept layout, perfect for entertaining. The main floor has a primary bedroom suite and an additional bedroom suite that can serve as an office. Enjoy the covered porch overlooking the landscaped backyard, ideal for relaxing or morning coffee. The living room features hardwood flooring, plantation shutters, and a cozy fireplace, while the chef’s kitchen boasts stainless steel appliances and custom cabinetry. The backyard includes a covered porch, outdoor fireplace, and a charming patio for entertaining. Upstairs, you’ll find three spacious bedrooms and a versatile bonus room. Additional features include a grand two-story entry, coffered ceilings, a jetted tub, custom closets, and an oversized garage.
Listing Agent
Maultsby Realty Group Brokerage Email: laura@maultsbygroup.com License #219414
Home Details
Home Type
- Single Family
Est. Annual Taxes
- $4,070
Year Built
- Built in 2006
Lot Details
- Cul-De-Sac
HOA Fees
- $11 Monthly HOA Fees
Parking
- 2 Car Attached Garage
Home Design
- Transitional Architecture
- Four Sided Brick Exterior Elevation
Interior Spaces
- 2-Story Property
- Ceiling Fan
- Family Room with Fireplace
- Crawl Space
- Pull Down Stairs to Attic
- Laundry Room
Kitchen
- Built-In Self-Cleaning Oven
- Range Hood
- Microwave
- Plumbed For Ice Maker
- Dishwasher
- Disposal
Flooring
- Wood
- Tile
Bedrooms and Bathrooms
- 3 Full Bathrooms
Outdoor Features
- Covered patio or porch
- Fireplace in Patio
- Outdoor Fireplace
Schools
- Bain Elementary School
- Mint Hill Middle School
- Independence High School
Utilities
- Forced Air Zoned Heating and Cooling System
- Heating System Uses Natural Gas
- Gas Water Heater
- Cable TV Available
Community Details
- Ellington Farm HOA
- Ellington Farm Subdivision
- Mandatory home owners association
Listing and Financial Details
- Assessor Parcel Number 135-272-49
Map
Home Values in the Area
Average Home Value in this Area
Tax History
| Year | Tax Paid | Tax Assessment Tax Assessment Total Assessment is a certain percentage of the fair market value that is determined by local assessors to be the total taxable value of land and additions on the property. | Land | Improvement |
|---|---|---|---|---|
| 2023 | $4,070 | $567,800 | $150,000 | $417,800 |
| 2022 | $4,050 | $460,000 | $95,000 | $365,000 |
| 2021 | $4,011 | $460,000 | $95,000 | $365,000 |
| 2020 | $4,050 | $460,000 | $95,000 | $365,000 |
| 2019 | $4,044 | $460,000 | $95,000 | $365,000 |
| 2018 | $3,948 | $365,800 | $66,500 | $299,300 |
| 2017 | $3,995 | $365,800 | $66,500 | $299,300 |
| 2016 | $3,992 | $365,800 | $66,500 | $299,300 |
| 2015 | $3,988 | $365,800 | $66,500 | $299,300 |
| 2014 | $4,941 | $453,700 | $66,500 | $387,200 |
Property History
| Date | Event | Price | Change | Sq Ft Price |
|---|---|---|---|---|
| 03/19/2025 03/19/25 | For Sale | $795,000 | 0.0% | $229 / Sq Ft |
| 10/30/2022 10/30/22 | Rented | $4,000 | 0.0% | -- |
| 08/25/2022 08/25/22 | For Rent | $4,000 | 0.0% | -- |
| 10/12/2021 10/12/21 | Sold | $657,000 | +1.1% | $190 / Sq Ft |
| 09/03/2021 09/03/21 | Pending | -- | -- | -- |
| 09/02/2021 09/02/21 | For Sale | $650,000 | -- | $188 / Sq Ft |
Deed History
| Date | Type | Sale Price | Title Company |
|---|---|---|---|
| Warranty Deed | $657,000 | Morehead Title Company | |
| Warranty Deed | $518,000 | None Available | |
| Warranty Deed | $79,000 | None Available |
Mortgage History
| Date | Status | Loan Amount | Loan Type |
|---|---|---|---|
| Open | $525,600 | New Conventional | |
| Closed | $65,700 | New Conventional | |
| Previous Owner | $200,000 | Future Advance Clause Open End Mortgage | |
| Previous Owner | $161,000 | Unknown | |
| Previous Owner | $160,000 | Purchase Money Mortgage | |
| Previous Owner | $364,000 | Construction |
Similar Homes in the area
Source: Canopy MLS (Canopy Realtor® Association)
MLS Number: 4226130
APN: 135-272-49
- 6927 Ellington Farm Ln
- 7210 Timber Ridge Dr
- 7230 Timber Ridge Dr
- 10007 Mountain Apple Dr
- 10625 Olde Irongate Ln
- 4813 Carving Tree Dr
- 10405 Club Car Ct
- 9808 Lawyers Rd
- 4522 Chuckwood Dr
- 7209 Tressel Ln
- 4303 Patriots Hill Rd
- 5636 Whitehawk Hill Rd
- 7147 Brighton Park Dr
- 9208 Plashet Ln
- 6710 Cinnamon Cir Unit 19A
- 4125 Rivendell Ln
- 4434 Patriots Hill Rd
- 8009 Franklin Trail St
- 6008 Corkstone Dr
- 8016 Franklin Trail St
