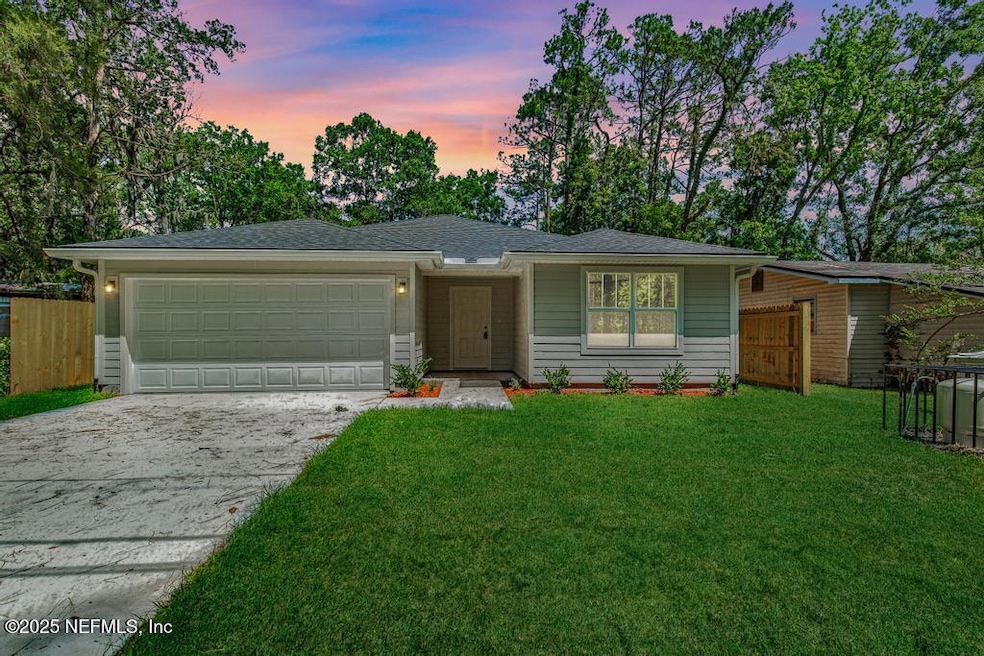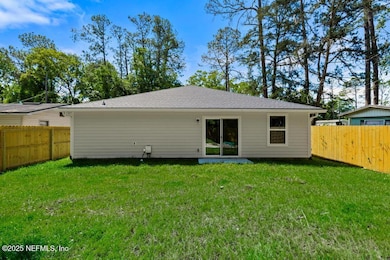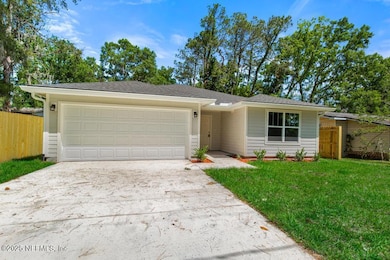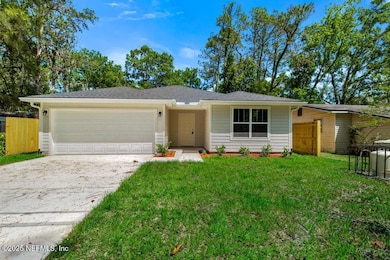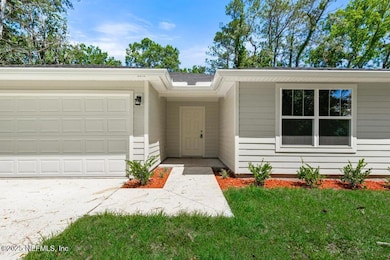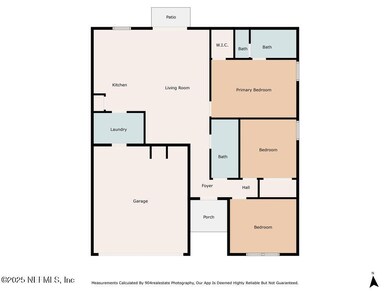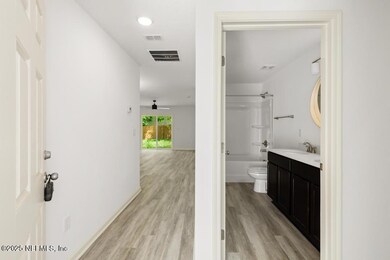
6549 Coolidge St Jacksonville, FL 32219
Cisco Gardens/Picketville NeighborhoodEstimated payment $1,291/month
Highlights
- New Construction
- Open Floorplan
- No HOA
- Views of Trees
- Traditional Architecture
- Front Porch
About This Home
Fenced Backyard! Available NOW! Enjoy the backyard that backs up to trees! 2 car garage! Brand New Construction MOVE-IN READY!This stunning property is loaded with upgrades, including luxury vinyl plank flooring, stainless steel appliances, quartz countertops, and a modern white kitchen with upgraded fixtures. Enjoy the spacious open layout. Save money with NO HOA! Whether you're an investor expanding your rental portfolio or seeking an affordable home in Jacksonville, this is a must-see. Rest easy with a home warranty included and enjoy everything new! You name it-new roof, new A/C, and new hot water heater, new everything! Call now to learn more about interest rate buy downs and financing incentives including money towards closing costs! Enjoy your privacy, park your toys, boat, trailer, camper with NO HOA or rental restrictions. No Flood insurance! Refrigerator included! Priced to sell fast. We have more! Call for our inventory list. GPS Approx locations: Downtown Jacksonville 18 mins 8.2 milesJaguars stadium / Everbank Stadium 16 mins 9.2 miles Jacksonville Beach 40 mins 27 miles Neptune Beach 41 mins 25 miles Atlantic Beach 39 mins 25 miles St. Augustine Beach 1 hr 8 mins 57 miles Jacksonville Airport 14 mins 11 miles Jacksonville Zoo 15 mins 7.6 miles Nas Jax 24 mins 14 miles Mayport 33 mins 25 miles Ponte Vedra beach 41 mins 30 miles St. John's county 59 mins 49 miles Mandarin 28 mins 25 miles Bartram 33 mins 26 miles Orange park 25 mins 20 miles Fernandina Beach 35 mins 34 miles Baptist hospital 18 mins 9.7 miles Mayo Clinic 33 mins 26 milesThis 3 bedroom 2 full bathroom 2 car garage Jacksonville home for sale won't last long!
Listing Agent
CRYSTAL CLEAR REALTY, LLC Brokerage Email: crystalclearrealtygroup@gmail.com License #3209786
Open House Schedule
-
Saturday, May 03, 202512:00 to 2:00 pm5/3/2025 12:00:00 PM +00:005/3/2025 2:00:00 PM +00:00Add to Calendar
Home Details
Home Type
- Single Family
Est. Annual Taxes
- $155
Year Built
- Built in 2025 | New Construction
Lot Details
- 5,663 Sq Ft Lot
- Lot Dimensions are 50 x 100
- South Facing Home
- Back Yard Fenced
- Cleared Lot
Parking
- 2 Car Attached Garage
- Garage Door Opener
Home Design
- Traditional Architecture
- Shingle Roof
- Siding
Interior Spaces
- 1,200 Sq Ft Home
- 1-Story Property
- Open Floorplan
- Ceiling Fan
- Views of Trees
- Laundry on lower level
Kitchen
- Electric Oven
- Electric Cooktop
- Microwave
- Dishwasher
- Kitchen Island
Flooring
- Carpet
- Vinyl
Bedrooms and Bathrooms
- 3 Bedrooms
- Split Bedroom Floorplan
- Walk-In Closet
- 2 Full Bathrooms
- Bathtub and Shower Combination in Primary Bathroom
Outdoor Features
- Front Porch
Schools
- Samuel A. Hull Elementary School
- Jean Ribault Middle School
- Jean Ribault High School
Utilities
- Central Heating and Cooling System
- Well
Community Details
- No Home Owners Association
- Golfair Terrace Subdivision
Listing and Financial Details
- Assessor Parcel Number 0030910000
Map
Home Values in the Area
Average Home Value in this Area
Tax History
| Year | Tax Paid | Tax Assessment Tax Assessment Total Assessment is a certain percentage of the fair market value that is determined by local assessors to be the total taxable value of land and additions on the property. | Land | Improvement |
|---|---|---|---|---|
| 2024 | $124 | $8,678 | $8,678 | -- |
| 2023 | $124 | $6,898 | $6,898 | $0 |
| 2022 | $110 | $6,452 | $6,452 | $0 |
| 2021 | $113 | $6,452 | $6,452 | $0 |
| 2020 | $110 | $6,230 | $6,230 | $0 |
| 2019 | $99 | $5,562 | $5,562 | $0 |
| 2018 | $95 | $6,008 | $6,008 | $0 |
| 2017 | $81 | $4,450 | $4,450 | $0 |
| 2016 | $83 | $4,450 | $0 | $0 |
| 2015 | $84 | $4,450 | $0 | $0 |
| 2014 | $85 | $4,450 | $0 | $0 |
Property History
| Date | Event | Price | Change | Sq Ft Price |
|---|---|---|---|---|
| 04/23/2025 04/23/25 | Price Changed | $229,000 | -0.4% | $191 / Sq Ft |
| 02/07/2025 02/07/25 | For Sale | $230,000 | -- | $192 / Sq Ft |
Deed History
| Date | Type | Sale Price | Title Company |
|---|---|---|---|
| Warranty Deed | $7,500 | Cherry Title Llc | |
| Quit Claim Deed | -- | None Available | |
| Special Warranty Deed | -- | None Available | |
| Quit Claim Deed | -- | None Available | |
| Public Action Common In Florida Clerks Tax Deed Or Tax Deeds Or Property Sold For Taxes | $1,405 | None Available |
Similar Homes in Jacksonville, FL
Source: realMLS (Northeast Florida Multiple Listing Service)
MLS Number: 2069178
APN: 003091-0000
- 0 Armco St
- 6614 Paragon St
- 7901 Rondo Ave
- 0 Rondo Ave
- 6463 Leona St
- 5848 Gilchrist Oaks Ct
- 0 Beryl St Unit 1229841
- 6514 Beryl St
- 6537 Bob o Link Rd
- 6344 Leona St
- 6653 Beryl St
- 0 Leona St Unit 2080336
- 0 Coolidge St Unit 2080025
- 6220 Leona St
- 6212 Leona St
- 6449 Bluebird Rd
- 6145 Finch Ave
- 0 Thrasher Ave
- 0 Waxwing Ave Unit 2043200
- 7571 Dove Rd
