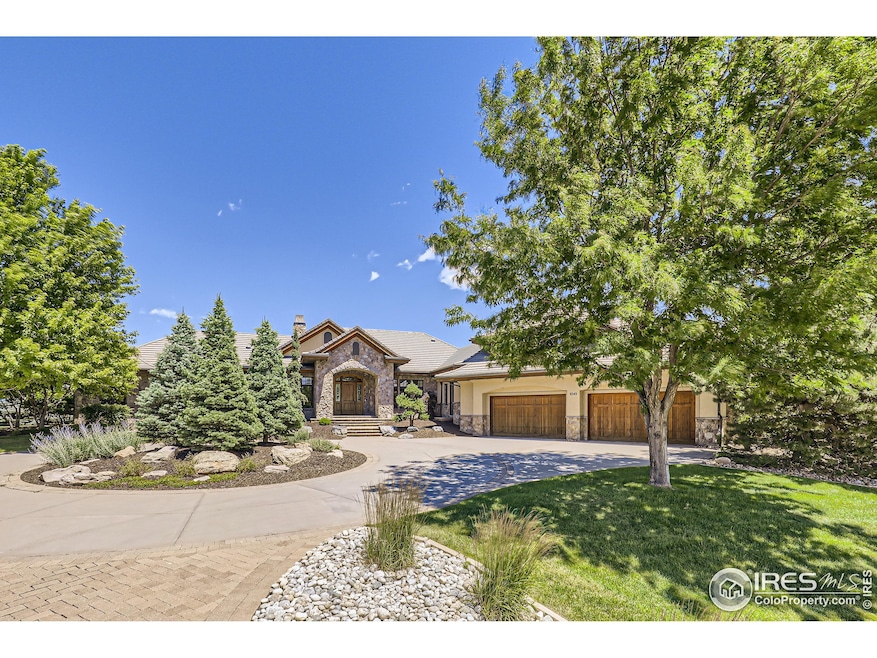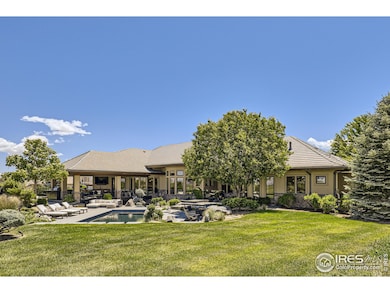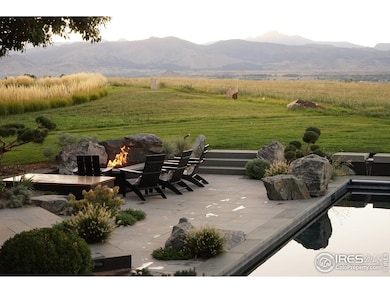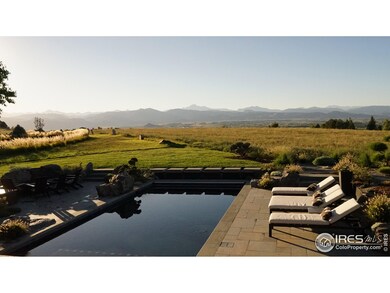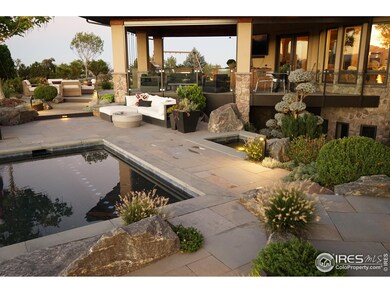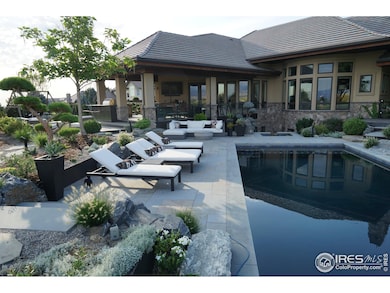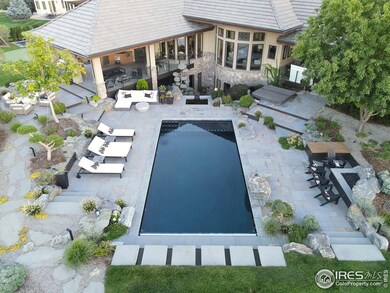
6549 Legend Ridge Trail Niwot, CO 80503
Niwot NeighborhoodHighlights
- Private Pool
- Open Floorplan
- Deck
- Niwot Elementary School Rated A
- Mountain View
- Multiple Fireplaces
About This Home
As of March 2025Amazing Niwot home with unparalleled elegant finishes and premium, unobstructed mountain views. Beautifully landscaped, newly constructed outdoor living space perfect for entertaining includes pool, hot tub, 2 custom water features, fire pit, natural stone patio, and covered deck area featuring an outdoor kitchen. Outdoor space also includes custom designed putting/chipping green, in ground trampoline, swing set, and landscaped garden beds. Ranch style four bedroom home with large windows, lots of light and modern upgrades. Master bedroom has a luxury bathroom and an oversized walk in closet with separate laundry facilities. All bedrooms have walk in closets and en suite bathrooms. Additional room above the garage is a perfect second office or playroom. Large, spacious basement with a fully equipped 850 sq ft gym, custom built in kids play structure (with climbing wall), elegant bar, and entertaining space. Basement area also features 1500 sq ft of unfinished space that can be used as storage or future improvements. Large lot backs to neighborhood open space providing spacious feel and privacy. Neighborhood offers maintained trail system that connects to Boulder trails. Premium location close to Boulder, Longmont and Lafayette and within a short drive to multiple top rated public and private schools.
Last Agent to Sell the Property
Berkshire Hathaway HomeServices Rocky Mountain, Realtors-Boulder

Home Details
Home Type
- Single Family
Est. Annual Taxes
- $30,148
Year Built
- Built in 2006
Lot Details
- 0.74 Acre Lot
- Open Space
- Level Lot
- Sprinkler System
HOA Fees
- $117 Monthly HOA Fees
Parking
- 4 Car Attached Garage
- Garage Door Opener
Home Design
- Wood Frame Construction
- Tile Roof
- Stucco
- Stone
Interior Spaces
- 8,046 Sq Ft Home
- 1-Story Property
- Open Floorplan
- Bar Fridge
- Multiple Fireplaces
- Window Treatments
- Dining Room
- Home Office
- Mountain Views
- Basement Fills Entire Space Under The House
Kitchen
- Eat-In Kitchen
- Double Oven
- Gas Oven or Range
- Microwave
- Dishwasher
- Kitchen Island
- Disposal
Flooring
- Wood
- Carpet
Bedrooms and Bathrooms
- 4 Bedrooms
- Walk-In Closet
- Primary Bathroom is a Full Bathroom
Laundry
- Laundry on main level
- Dryer
- Washer
Pool
- Private Pool
- Spa
Outdoor Features
- Deck
- Enclosed patio or porch
- Outdoor Gas Grill
Schools
- Niwot Elementary School
- Sunset Middle School
- Niwot High School
Utilities
- Central Air
- Radiant Heating System
Listing and Financial Details
- Assessor Parcel Number R0507352
Community Details
Overview
- Association fees include trash
- Built by Gary Wood
- Legend Ridge Subdivision
Recreation
- Hiking Trails
Map
Home Values in the Area
Average Home Value in this Area
Property History
| Date | Event | Price | Change | Sq Ft Price |
|---|---|---|---|---|
| 03/10/2025 03/10/25 | Sold | $4,000,000 | -5.8% | $497 / Sq Ft |
| 02/03/2025 02/03/25 | For Sale | $4,245,000 | 0.0% | $528 / Sq Ft |
| 02/03/2025 02/03/25 | Off Market | $4,245,000 | -- | -- |
| 11/21/2024 11/21/24 | Price Changed | $4,245,000 | -5.6% | $528 / Sq Ft |
| 05/14/2024 05/14/24 | Price Changed | $4,495,000 | -9.8% | $559 / Sq Ft |
| 04/04/2024 04/04/24 | For Sale | $4,985,000 | +95.5% | $620 / Sq Ft |
| 01/28/2019 01/28/19 | Off Market | $2,550,000 | -- | -- |
| 03/30/2017 03/30/17 | Sold | $2,550,000 | -5.4% | $356 / Sq Ft |
| 02/21/2017 02/21/17 | Pending | -- | -- | -- |
| 01/03/2017 01/03/17 | For Sale | $2,695,000 | -- | $376 / Sq Ft |
Tax History
| Year | Tax Paid | Tax Assessment Tax Assessment Total Assessment is a certain percentage of the fair market value that is determined by local assessors to be the total taxable value of land and additions on the property. | Land | Improvement |
|---|---|---|---|---|
| 2024 | $30,148 | $311,517 | $29,809 | $281,708 |
| 2023 | $30,148 | $311,517 | $33,493 | $281,708 |
| 2022 | $21,674 | $213,678 | $30,149 | $183,529 |
| 2021 | $21,962 | $219,827 | $31,017 | $188,810 |
| 2020 | $18,111 | $181,760 | $33,033 | $148,727 |
| 2019 | $18,057 | $181,760 | $33,033 | $148,727 |
| 2018 | $16,067 | $163,008 | $32,256 | $130,752 |
| 2017 | $15,087 | $180,215 | $35,661 | $144,554 |
| 2016 | $16,698 | $176,712 | $41,392 | $135,320 |
| 2015 | $15,902 | $169,007 | $26,825 | $142,182 |
| 2014 | $15,605 | $169,007 | $26,825 | $142,182 |
Mortgage History
| Date | Status | Loan Amount | Loan Type |
|---|---|---|---|
| Previous Owner | $417,000 | Unknown | |
| Previous Owner | $1,610,000 | Construction | |
| Previous Owner | $224,250 | Purchase Money Mortgage |
Deed History
| Date | Type | Sale Price | Title Company |
|---|---|---|---|
| Special Warranty Deed | $4,000,000 | Fntc (Fidelity National Title) | |
| Warranty Deed | $2,550,000 | Land Title Guarantee Co | |
| Interfamily Deed Transfer | -- | None Available | |
| Warranty Deed | $2,625,000 | Landamerica | |
| Warranty Deed | $348,700 | -- |
Similar Homes in Niwot, CO
Source: IRES MLS
MLS Number: 1006424
APN: 1315320-17-001
- 6425 Legend Ridge Trail
- 6668 Walker Ct
- 6689 Asher Ct
- 6695 Blazing Star Ct
- 8532 Strawberry Ln
- 9258 Niwot Hills Dr
- 6851 Goldbranch Dr
- 8568 Foxhaven Dr
- 8542 Waterford Way
- 8461 Pawnee Ln
- 7202 Snow Peak Ct
- 7172 Waterford Ct
- 7220 Spring Creek Cir
- 7051 Johnson Cir
- 8060 Niwot Rd Unit 38
- 8050 Niwot Rd Unit 58
- 7909 Fairfax Ct
- 141 3rd Ave
- 256 Murray St
- 737 Kubat Ln Unit B
