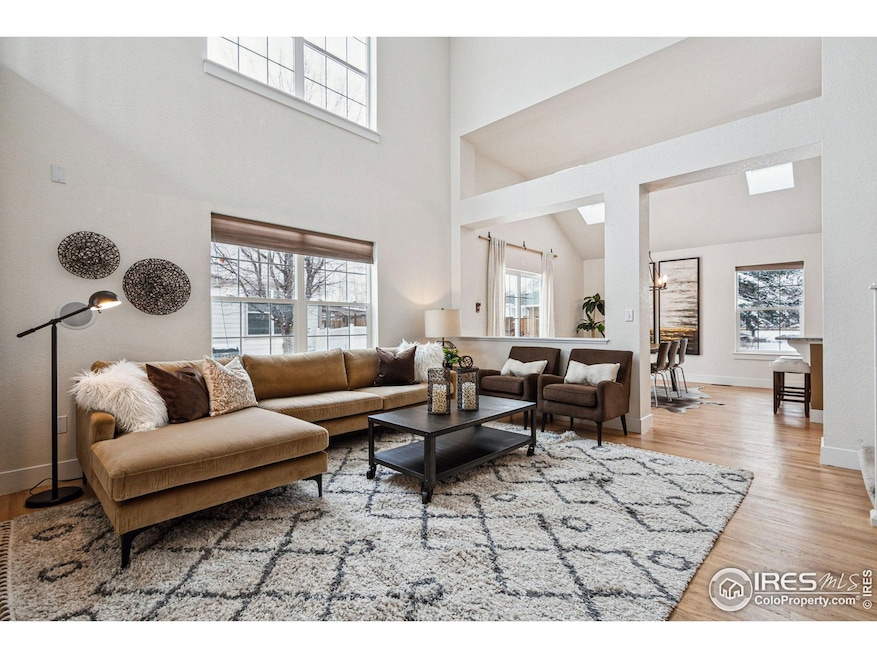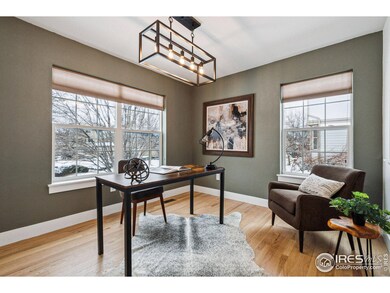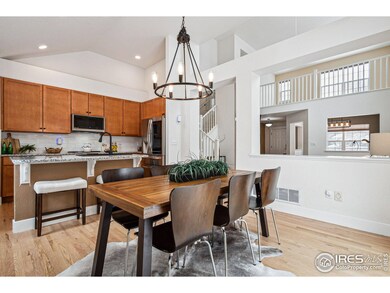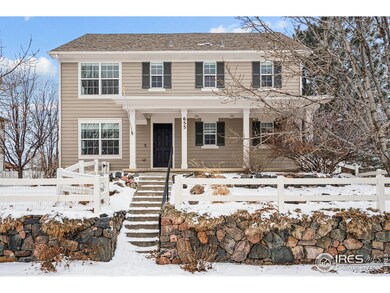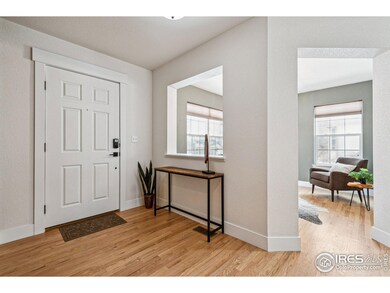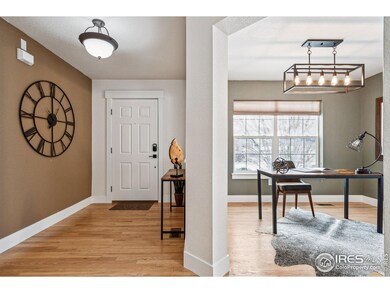Welcome to this stunning home in the highly sought-after Indian Peaks Golf Course community of Lafayette, CO! Featuring 5-beds, 4-baths, and a thoughtfully designed layout, this home offers both comfort and functionality in a prime location! The spacious main-level primary suite is complete with its exceptionally updated en-suite bathroom and giant walk-in closet. The remainder of the main floor contains an updated kitchen, separate dining space, living room, and office space. Upstairs you'll find 2 bedrooms with a full, newly updated, secondary bath, and additional loft space, perfect for a playroom, secondary office, or game room. An additional upper floor is perfect for a 5th (non-conforming) bedroom, office, or playroom. The recently renovated, fully finished basement is perfect for that big screen TV (included) or theatre system, or simply for entertaining and housing guests. It features a full wet bar, conforming bedroom, additional bath and generous amounts of storage space. Enjoy the beauty of the Indian Peaks community while experiencing its vast amounts of parks and trails, or by playing a round at its pristine neighborhood golf course. With this ideal location, just minutes from downtown Lafayette, Boulder and major commuting routes, this home is a must-see. Don't miss your chance to make it yours - schedule a private tour today!

