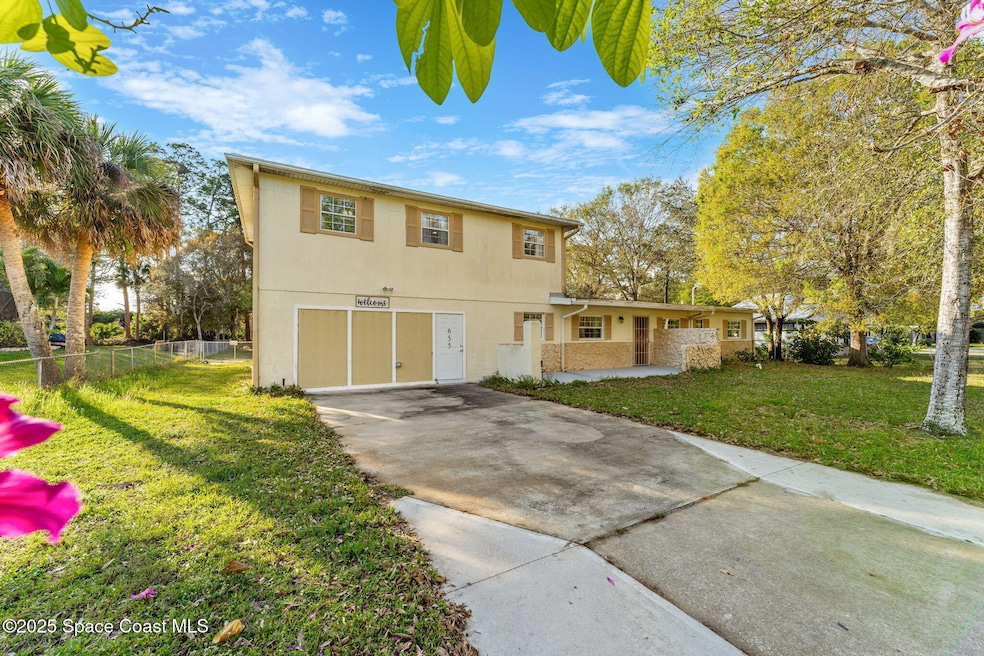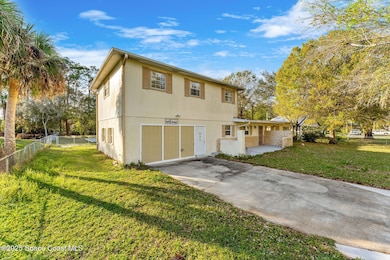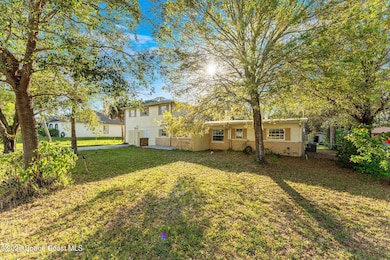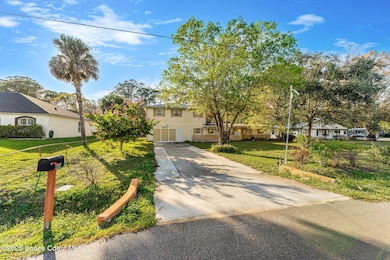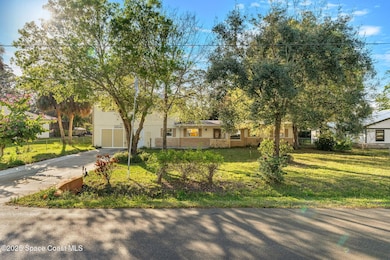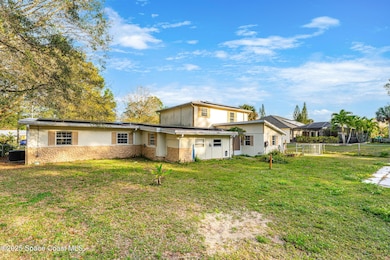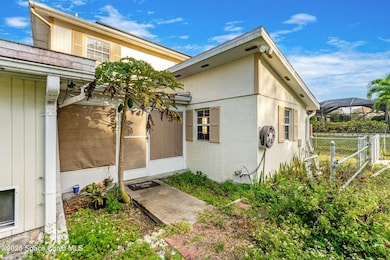
655 Cocoanut Grove Ave Melbourne, FL 32904
Melbourne Gardens NeighborhoodEstimated payment $2,566/month
Highlights
- No HOA
- Screened Porch
- Tile Flooring
- Melbourne Senior High School Rated A-
- Eat-In Kitchen
- Central Heating and Cooling System
About This Home
This updated 3-bedroom, 3-bathroom home sits on a spacious 0.54-acre lot in Melbourne, FL. With two primary suites—one on each level, it's perfect for multi-generational living or a private retreat.
Inside, you'll find custom 2'x4' tile flooring throughout and multiple living areas designed for comfort and functionality. Energy-efficient features include roof-installed solar panels and newer HVAC systems (2021), while a 2023 septic system replacement adds value. The oversized garage, currently a game room, can easily be converted back.
Outside, the fully fenced backyard features a 40'x30' concrete slab, ideal for a future workshop, entertaining space, or extra parking.
Located close to shopping, dining, and beaches, this home offers modern updates, smart design, and unbeatable space. Schedule your private showing today!
Home Details
Home Type
- Single Family
Est. Annual Taxes
- $3,991
Year Built
- Built in 1963
Lot Details
- 0.54 Acre Lot
- East Facing Home
- Cleared Lot
- Many Trees
Home Design
- Frame Construction
- Shingle Roof
- Block Exterior
- Stucco
Interior Spaces
- 1,875 Sq Ft Home
- 2-Story Property
- Ceiling Fan
- Screened Porch
- Tile Flooring
- Laundry in unit
Kitchen
- Eat-In Kitchen
- Electric Range
- Microwave
- Dishwasher
Bedrooms and Bathrooms
- 3 Bedrooms
- 3 Full Bathrooms
Schools
- Roy Allen Elementary School
- Central Middle School
- Melbourne High School
Utilities
- Central Heating and Cooling System
- Septic Tank
- Cable TV Available
Community Details
- No Home Owners Association
- Melbourne Gardens Unit No 2 Subdivision
Listing and Financial Details
- Assessor Parcel Number 27-36-36-76-0000i.0-0006.00
Map
Home Values in the Area
Average Home Value in this Area
Tax History
| Year | Tax Paid | Tax Assessment Tax Assessment Total Assessment is a certain percentage of the fair market value that is determined by local assessors to be the total taxable value of land and additions on the property. | Land | Improvement |
|---|---|---|---|---|
| 2023 | $3,975 | $241,620 | $0 | $0 |
| 2022 | $3,950 | $226,860 | $0 | $0 |
| 2021 | $4,026 | $257,470 | $70,000 | $187,470 |
| 2020 | $3,848 | $243,020 | $65,000 | $178,020 |
| 2019 | $3,856 | $236,360 | $60,000 | $176,360 |
| 2018 | $3,746 | $234,690 | $60,000 | $174,690 |
| 2017 | $3,483 | $211,290 | $50,000 | $161,290 |
| 2016 | $3,385 | $201,950 | $45,000 | $156,950 |
| 2015 | $3,234 | $160,830 | $45,000 | $115,830 |
| 2014 | $2,987 | $146,210 | $40,000 | $106,210 |
Property History
| Date | Event | Price | Change | Sq Ft Price |
|---|---|---|---|---|
| 02/14/2025 02/14/25 | For Sale | $400,000 | +31.1% | $213 / Sq Ft |
| 06/16/2021 06/16/21 | Sold | $305,000 | -6.4% | $145 / Sq Ft |
| 04/30/2021 04/30/21 | Pending | -- | -- | -- |
| 02/21/2021 02/21/21 | For Sale | $325,983 | -- | $155 / Sq Ft |
Deed History
| Date | Type | Sale Price | Title Company |
|---|---|---|---|
| Quit Claim Deed | $100 | None Listed On Document | |
| Quit Claim Deed | $100 | None Listed On Document | |
| Interfamily Deed Transfer | -- | Accommodation | |
| Personal Reps Deed | $305,000 | Attorney | |
| Warranty Deed | $57,100 | Landcastle Title Llc | |
| Warranty Deed | -- | Lsi North Recording Division | |
| Warranty Deed | -- | Mortgage Information Service |
Mortgage History
| Date | Status | Loan Amount | Loan Type |
|---|---|---|---|
| Previous Owner | $27,200 | No Value Available | |
| Previous Owner | $160,000 | Unknown | |
| Previous Owner | $130,000 | Fannie Mae Freddie Mac | |
| Previous Owner | $100,000 | Fannie Mae Freddie Mac | |
| Previous Owner | $70,000 | Credit Line Revolving | |
| Previous Owner | $40,000 | No Value Available |
About the Listing Agent

PJ's experience in a small/medium sized business has pushed him to learn every aspect of business management, marketing, and sales, all of which he applies in his work in Real Estate. As a U.S. Army Veteran and being born and raised in the Silicon Valley in Northern California, the use of technology and tools are used as second nature.
With a great love of Brevard County extending through his relationships, area knowledge, and goal to put people in their dream home. PJ works tirelessly
Patrick's Other Listings
Source: Space Coast MLS (Space Coast Association of REALTORS®)
MLS Number: 1037329
APN: 27-36-36-76-0000I.0-0006.00
- 591 Ponderosa St
- 8303 Sylvan Dr
- 8311 Sylvan Dr
- 576 Ponderosa St
- 845 Hunters Creek Dr
- 8343 Sylvan Dr
- 7711 Greenboro Dr
- 690 Lemon Grove Ave
- 7749 South Dr
- 7817 Shadowood Dr Unit 210
- 7814 Shadowood Dr Unit 512
- 7808 Shadowood Dr Unit 806
- 7817 Maplewood Dr Unit 606
- 7817 Maplewood Dr Unit 601
- 7951 Timberlake Dr
- 342 Gray Rd
- 7970 Timberlake Dr
- 896 Hunters Creek Dr
- 196 Gray Rd
- 6641 Flamingo Rd
