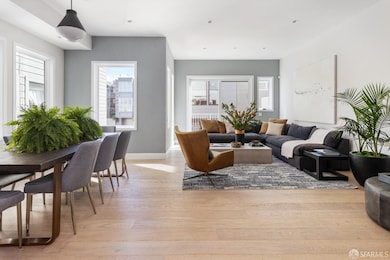
655 Fell St San Francisco, CA 94102
Hayes Valley NeighborhoodHighlights
- New Construction
- Modern Architecture
- Side by Side Parking
- Wood Flooring
- 1 Car Attached Garage
- 2-minute walk to Hayes Valley Playground Picnic Area
About This Home
As of January 2025A tradition of excellence and an architectural master-class in optimal spacial living is showcased here at 655 Fell Street. EAG Studios brings a perfect open floor plan to you. It is absolutely delicious and so are all the restaurants in Hayes Valley just outside your door. This has to be one of the hottest and most thriving neighborhoods in San Francisco. Behind the fascade of a gorgeous San Francisco Victorian is brand new construction where no expense was spared. All Bosch appliances and high end fixtures abound in this top floor Penthouse with 3 Bedrooms or 2 Bedrooms plus office. The main living floor is superb, it has the great room with high ceilings and huge island with plenty of space for living and dining. In addition, there are multiple decks of over 900 additional outdoor square footage and one of the coolest and most private sun decks. Brand new and ready to move in with gorgeous new garage. 2-Unit Building for Condo Conversion fast track.
Property Details
Home Type
- Multi-Family
Year Built
- Built in 2024 | New Construction
Lot Details
- 1,750 Sq Ft Lot
HOA Fees
- $550 Monthly HOA Fees
Home Design
- Modern Architecture
- Victorian Architecture
- Property Attached
- Wood Siding
- Concrete Perimeter Foundation
Interior Spaces
- 1,873 Sq Ft Home
- 2-Story Property
- Wood Flooring
Parking
- 1 Car Attached Garage
- Front Facing Garage
- Side by Side Parking
- Garage Door Opener
- Open Parking
- Assigned Parking
Community Details
- 2 Units
- 653 655 Fell Street Association
- Low-Rise Condominium
Listing and Financial Details
- Assessor Parcel Number 0829-041
Map
Home Values in the Area
Average Home Value in this Area
Property History
| Date | Event | Price | Change | Sq Ft Price |
|---|---|---|---|---|
| 01/14/2025 01/14/25 | Sold | $1,860,000 | -4.6% | $993 / Sq Ft |
| 12/16/2024 12/16/24 | Pending | -- | -- | -- |
| 09/20/2024 09/20/24 | For Sale | $1,950,000 | +4.8% | $1,041 / Sq Ft |
| 09/20/2024 09/20/24 | Off Market | $1,860,000 | -- | -- |
Similar Homes in San Francisco, CA
Source: San Francisco Association of REALTORS® MLS
MLS Number: 424067296
- 522 Hickory St
- 511 Buchanan St
- 476 Hickory St
- 619 Oak St
- 477 Oak St Unit 479
- 479 Oak St
- 814 Hayes St Unit 2
- 614 Fillmore St
- 426 Fillmore St Unit A
- 580 Hayes St Unit 202
- 383 Haight St
- 969 Hayes St Unit 2
- 305 Oak St
- 500 Haight St
- 219 Lily St
- 821 Oak St
- 425-429 Steiner St
- 533 Haight St
- 831 Oak St
- 949 Fell St Unit 12






