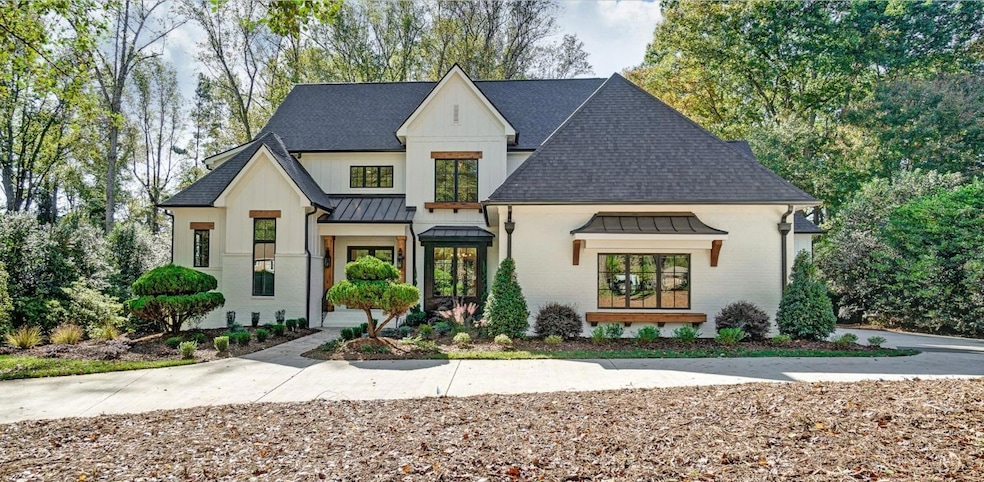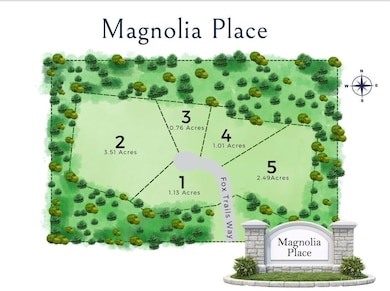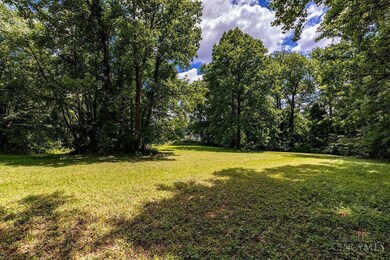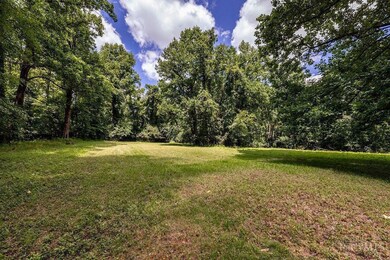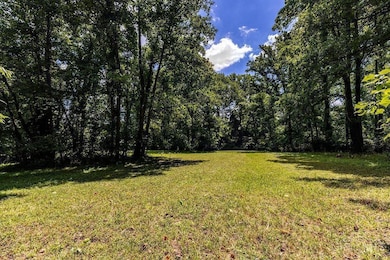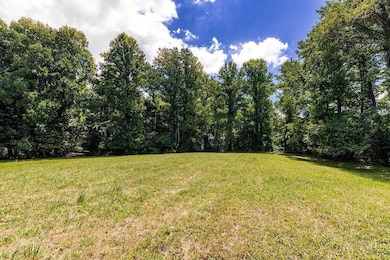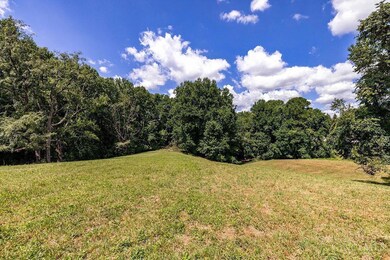
$950,000
- 4 Beds
- 5 Baths
- 2,750 Sq Ft
- 1255 Ida St
- Cincinnati, OH
Perched in the heart of Mt. Adams, this stunning home offers breathtaking sunset views over Washington Park and an architectural charm that blends historic character with modern luxury. Thoughtfully redesigned with high-end designer finishes, every inch of this home has been transformed to create a true sanctuary. Expansive outdoor living includes an inviting front porch, two balconies, an
Ana Garzon Llerena Coldwell Banker Realty
