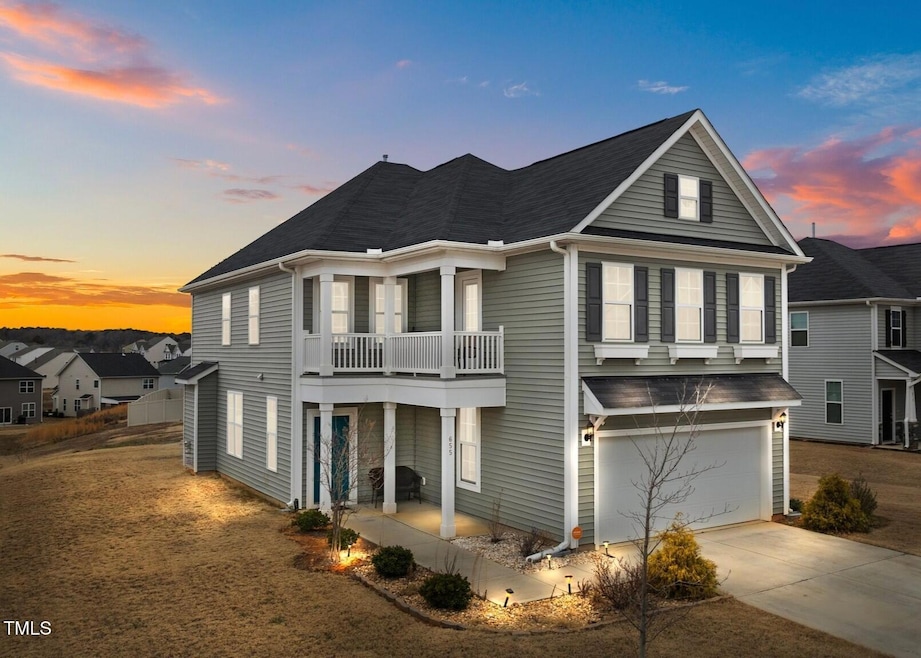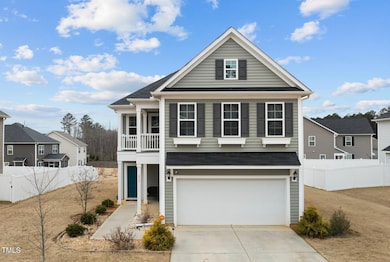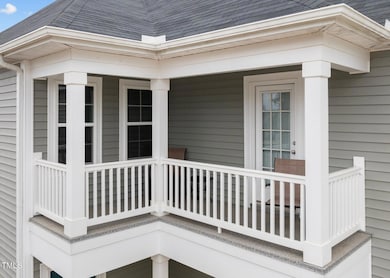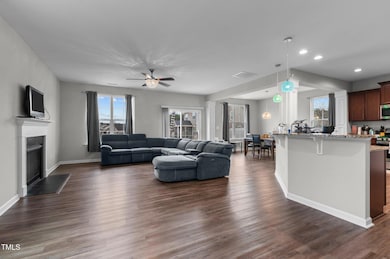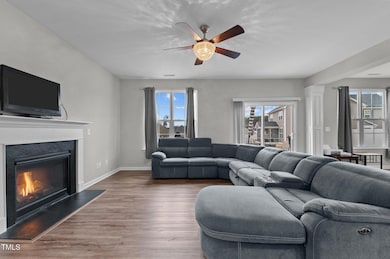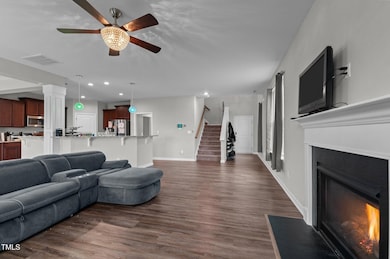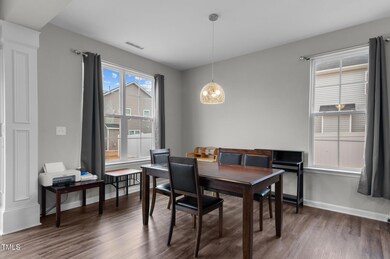
655 Hawksbill Dr Franklinton, NC 27525
Estimated payment $2,326/month
Highlights
- Open Floorplan
- Home Energy Rating Service (HERS) Rated Property
- Granite Countertops
- Colonial Architecture
- Loft
- Community Pool
About This Home
Welcome to Cedar Crossing in Franklinton! This popular 2-story Julian plan, built by Mungo Homes, offers 3 bedrooms, 2.5 baths, 2,483 square feet of living space, and a 2-car garage. The home's standout features include a wrap-around balcony and a soaring 2-story foyer. The kitchen is a chef's dream, boasting a breakfast bar, pendant lighting, granite countertops, a single basin sink, gas range, pantry, recessed lighting, and a separate dining area with elegant accent columns. The primary suite is a true retreat with private access to its very own balcony, a ceiling fan, three single windows that fill the room with natural light, and dual walk-in closets. The ensuite bathroom includes a soaking tub and a separate walk-in shower. The family room offers a cozy gas log fireplace, perfect for relaxing evenings. The first floor also includes an office and a mudroom for added convenience. Upstairs, a spacious loft provides a versatile space for game or movie nights, and two additional bedrooms complete the upper level. The home's energy-efficient features include R-50 insulation, a tankless water heater, radiant barrier roof sheathing, and an impressive HERS rating of 66, which equates to an estimated annual energy cost of just $2,070. Situated on a .21-acre lot, the open backyard provides space to enjoy outdoor living, and the community features a swimming pool for residents to enjoy!
Open House Schedule
-
Friday, April 25, 20252:00 to 5:00 pm4/25/2025 2:00:00 PM +00:004/25/2025 5:00:00 PM +00:00Add to Calendar
Home Details
Home Type
- Single Family
Est. Annual Taxes
- $2,063
Year Built
- Built in 2020
Lot Details
- 9,148 Sq Ft Lot
- Landscaped
- Open Lot
- Cleared Lot
- Back and Front Yard
- Property is zoned FCO R8
HOA Fees
- $65 Monthly HOA Fees
Parking
- 2 Car Attached Garage
- Front Facing Garage
- Garage Door Opener
- 2 Open Parking Spaces
Home Design
- Colonial Architecture
- Slab Foundation
- Shingle Roof
- Vinyl Siding
Interior Spaces
- 2,483 Sq Ft Home
- 2-Story Property
- Open Floorplan
- Ceiling Fan
- Gas Log Fireplace
- Insulated Windows
- Entrance Foyer
- Family Room with Fireplace
- Dining Room
- Home Office
- Loft
- Pull Down Stairs to Attic
Kitchen
- Breakfast Bar
- Gas Range
- Microwave
- Dishwasher
- Granite Countertops
Flooring
- Carpet
- Luxury Vinyl Tile
- Vinyl
Bedrooms and Bathrooms
- 3 Bedrooms
- Walk-In Closet
- Double Vanity
- Private Water Closet
- Separate Shower in Primary Bathroom
- Soaking Tub
- Walk-in Shower
Laundry
- Laundry Room
- Laundry on upper level
Home Security
- Home Security System
- Fire and Smoke Detector
Eco-Friendly Details
- Home Energy Rating Service (HERS) Rated Property
- HERS Index Rating of 66 | Good progress toward optimizing energy performance
- Energy-Efficient Appliances
- Energy-Efficient Windows
- Energy-Efficient Lighting
- Energy-Efficient Insulation
- Energy-Efficient Doors
- Energy-Efficient Roof
- Energy-Efficient Thermostat
- Ventilation
Schools
- Franklinton Elementary School
- Cedar Creek Middle School
- Franklinton High School
Utilities
- Central Air
- Heat Pump System
- Tankless Water Heater
Listing and Financial Details
- Assessor Parcel Number 1864-67-1357
Community Details
Overview
- Association fees include storm water maintenance
- Cedar Crossing HOA, Phone Number (919) 314-7668
- Cedar Crossing Subdivision
Recreation
- Community Pool
Map
Home Values in the Area
Average Home Value in this Area
Tax History
| Year | Tax Paid | Tax Assessment Tax Assessment Total Assessment is a certain percentage of the fair market value that is determined by local assessors to be the total taxable value of land and additions on the property. | Land | Improvement |
|---|---|---|---|---|
| 2024 | $2,063 | $345,640 | $52,500 | $293,140 |
| 2023 | $2,187 | $240,080 | $30,000 | $210,080 |
| 2022 | $2,153 | $240,080 | $30,000 | $210,080 |
| 2021 | $2,177 | $240,080 | $30,000 | $210,080 |
| 2020 | $261 | $30,000 | $30,000 | $0 |
Property History
| Date | Event | Price | Change | Sq Ft Price |
|---|---|---|---|---|
| 03/20/2025 03/20/25 | Price Changed | $375,000 | -2.6% | $151 / Sq Ft |
| 01/23/2025 01/23/25 | For Sale | $385,000 | -- | $155 / Sq Ft |
Deed History
| Date | Type | Sale Price | Title Company |
|---|---|---|---|
| Warranty Deed | $260,000 | None Available |
Mortgage History
| Date | Status | Loan Amount | Loan Type |
|---|---|---|---|
| Open | $264,523 | New Conventional |
Similar Homes in Franklinton, NC
Source: Doorify MLS
MLS Number: 10072442
APN: 045794
- 50 Fontaine Dr
- 20 Carolina Maple Dr
- 180 Harpeth Dr
- 25 Bourne Dr
- 250 Hawksbill Dr
- 5 Misty Grove Trail
- 185 Bourne Dr
- 15 Shining Amber Way
- 15 Shining Amber Way
- 15 Shining Amber Way
- 15 Shining Amber Way
- 15 Shining Amber Way
- 15 Shining Amber Way
- 15 Shining Amber Way
- 15 Shining Amber Way
- 15 Shining Amber Way
- 15 Shining Amber Way
- 110 Shining Amber Way
- 150 Shining Amber Way
- 130 Silent Brook Trail
