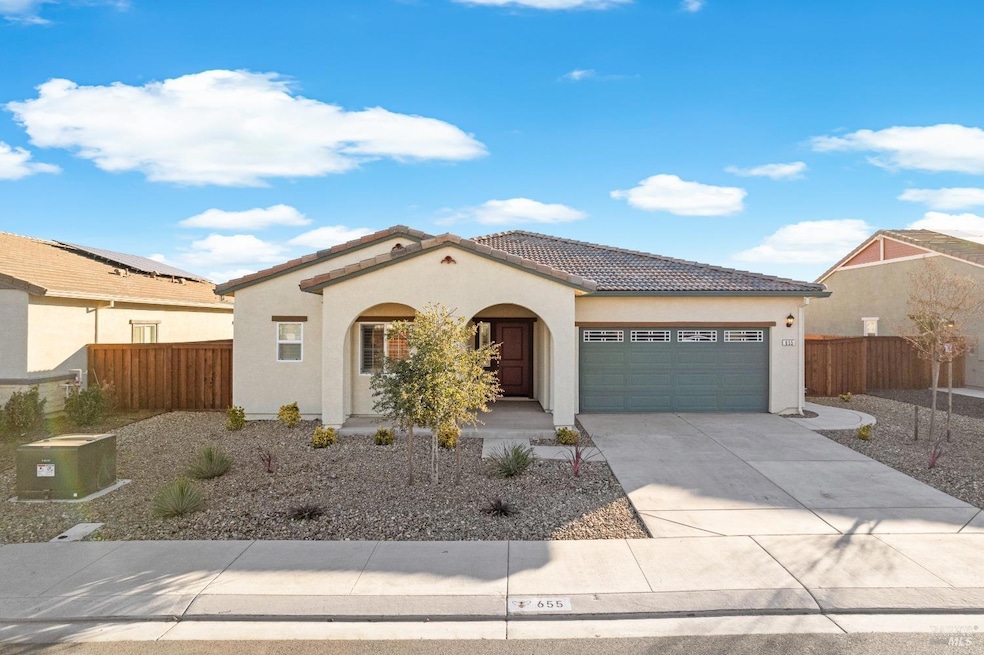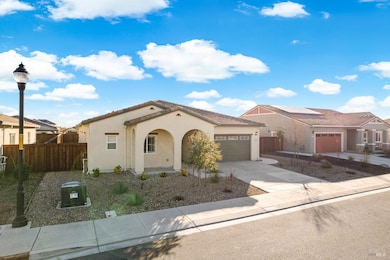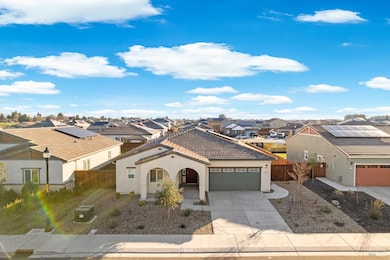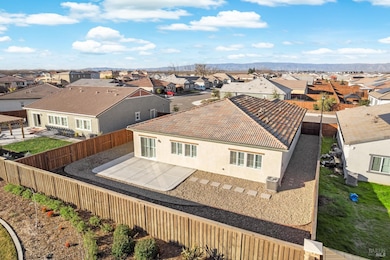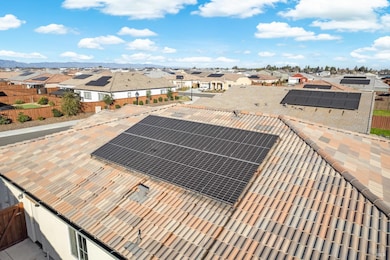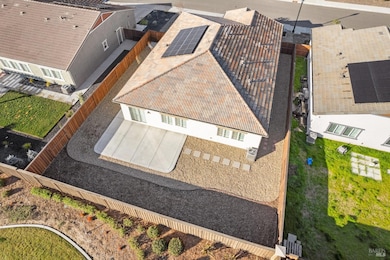
Estimated payment $5,074/month
Highlights
- Solar Power System
- Quartz Countertops
- Walk-In Pantry
- Great Room
- Home Office
- Enclosed Parking
About This Home
Look no further then this 4 Bed and 2 Bath charming home with an additional room that can be used as a 5th bedroom, office or Media Room. This Beauty has an open floor plan which features a spacious island with quartz countertops, and comes with a Stainless Steel Refrigerator, Free Standing Gas Stove, Plantation Shutters throughout the home as well as a Freshly painted interior. Indoor laundry room is all set up for you with a washer and dryer. Not to mention the LVP, Luxury Vinyl Flooring in this spacious open floor plan. Owned Solar along with a Tesla EV charger conveys with home, generous 7475 sq ft lot with cement patio pad in the backyard. This home boasts more than $40,000 in upgrades. Located just minutes from shopping, TAFB and the freeway.
Home Details
Home Type
- Single Family
Est. Annual Taxes
- $11,310
Year Built
- Built in 2022 | Remodeled
Lot Details
- 7,475 Sq Ft Lot
- Wood Fence
HOA Fees
- $70 Monthly HOA Fees
Parking
- 2 Car Attached Garage
- Enclosed Parking
- Garage Door Opener
Home Design
- Slab Foundation
- Tile Roof
Interior Spaces
- 2,317 Sq Ft Home
- 1-Story Property
- Great Room
- Family Room
- Dining Room
- Home Office
Kitchen
- Walk-In Pantry
- Free-Standing Gas Range
- Dishwasher
- Kitchen Island
- Quartz Countertops
Bedrooms and Bathrooms
- 4 Bedrooms
- Walk-In Closet
- 2 Full Bathrooms
- Bathtub with Shower
Laundry
- Dryer
- Washer
- 220 Volts In Laundry
Home Security
- Carbon Monoxide Detectors
- Fire and Smoke Detector
Utilities
- Central Heating and Cooling System
- Tankless Water Heater
Additional Features
- Solar Power System
- Patio
Listing and Financial Details
- Assessor Parcel Number 0114-442-220
Community Details
Overview
- Association fees include common areas, management
- Riverside Management Association, Phone Number (916) 740-2462
- Built by D.R. Horton
Recreation
- Park
Map
Home Values in the Area
Average Home Value in this Area
Tax History
| Year | Tax Paid | Tax Assessment Tax Assessment Total Assessment is a certain percentage of the fair market value that is determined by local assessors to be the total taxable value of land and additions on the property. | Land | Improvement |
|---|---|---|---|---|
| 2024 | $11,310 | $655,758 | $204,000 | $451,758 |
| 2023 | $5,114 | $125,460 | $125,460 | $0 |
| 2022 | $3,633 | $16,320 | $16,320 | $0 |
| 2021 | $3,633 | -- | -- | -- |
Property History
| Date | Event | Price | Change | Sq Ft Price |
|---|---|---|---|---|
| 04/23/2025 04/23/25 | Price Changed | $729,000 | -2.7% | $315 / Sq Ft |
| 03/30/2025 03/30/25 | For Sale | $749,000 | -- | $323 / Sq Ft |
Deed History
| Date | Type | Sale Price | Title Company |
|---|---|---|---|
| Grant Deed | $660,500 | -- |
Mortgage History
| Date | Status | Loan Amount | Loan Type |
|---|---|---|---|
| Open | $310,692 | New Conventional |
Similar Homes in Dixon, CA
Source: Bay Area Real Estate Information Services (BAREIS)
MLS Number: 325027511
APN: 0114-442-220
- 655 Honey Bee Rd
- 1385 Macdonald Ct
- 1350 W F St
- 1145 Parkgreen Dr
- 835 Stratford Ave
- 660 Berkshire Dr
- 630 Sierra Dr
- 610 Sierra Dr
- 875 W B St
- 1855 Dailey Dr
- 1250 Redwood Ct
- 22 Sierra Dr
- 1555 Mccarthy Ct
- 1340 Snowberry Ct
- 10 Solano Dr
- 469 W D St
- 330 Holly Ct
- 1305 Hazelwood Ct
- 1640 Pembroke Way
- 540 W A St
