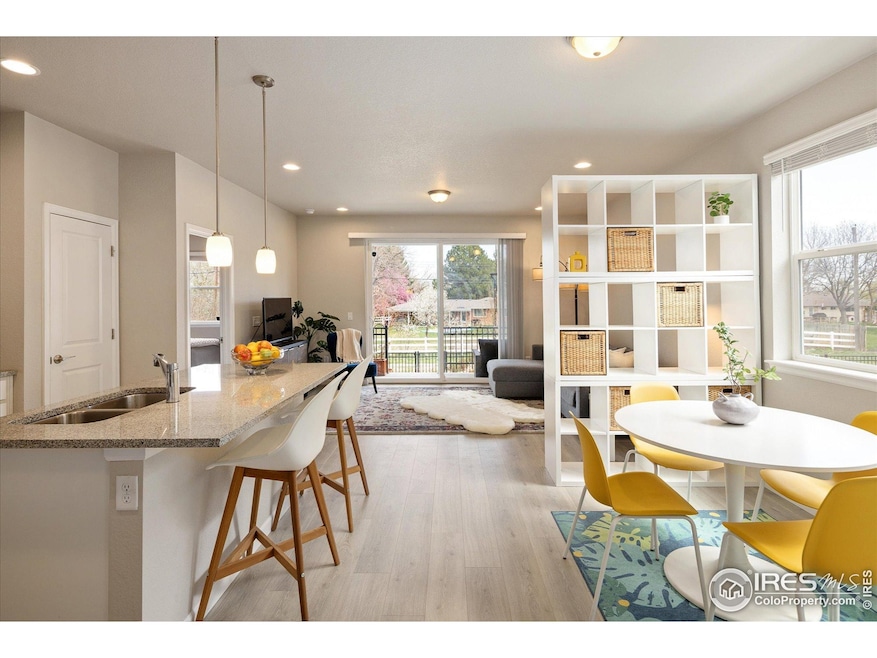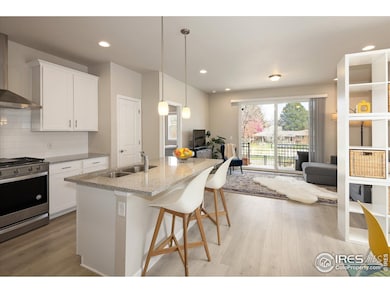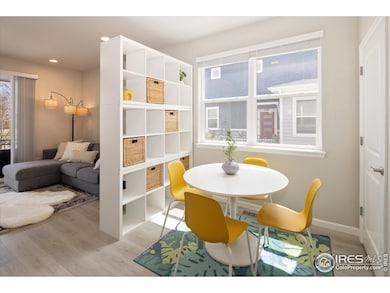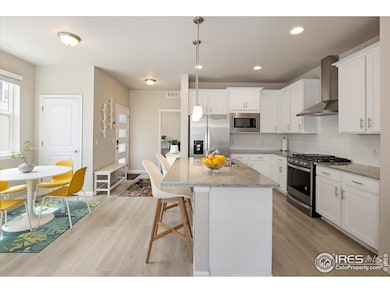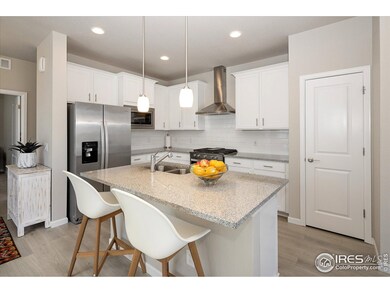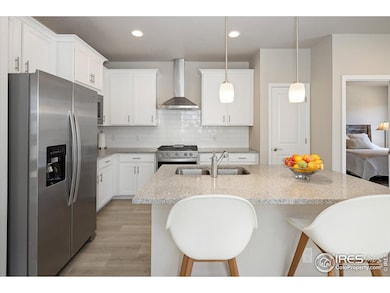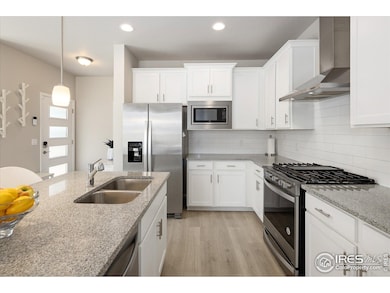
655 Stonebridge Dr Longmont, CO 80503
Schlagel NeighborhoodEstimated payment $3,248/month
Highlights
- Popular Property
- Open Floorplan
- 2 Car Attached Garage
- Altona Middle School Rated A-
- End Unit
- Eat-In Kitchen
About This Home
This modern ranch-style end-unit townhome delivers the perfect combination of contemporary comfort, low-maintenance living, and an unbeatable location. Thoughtfully designed with an open floor plan and drenched in natural light, this newly built end unit offers a bright and airy living space ideal for both relaxing and entertaining. The stylish kitchen is equipped with a stainless steel chimney hood, soft-close cabinets, and sleek quartz countertops-an elegant, functional space ready for your inner chef. High-efficiency A/C and a tankless water heater provide year-round comfort and energy savings, while NextLight fiber optic internet ensures lightning-fast connectivity for work or play. A peaceful walking path runs directly behind the property, leading to picnic tables and nearby scenic trails - perfect for outdoor lovers. The home faces west, offering a beautiful view of the mountains.Tucked away in a quiet, serene neighborhood, this home is just a short stroll to MeadowView Village Center, home to local restaurants, coffee shops, boutiques, and more. Enjoy access to the very nearby MeadowView Park or Willow Farm Park that are both filled with amenities. Never worry about yard work again-lawn care and sprinkling are all taken care of for you by the HOA. Located in the highly sought-after top-rated Grade A St. Vrain Valley School District, this home is ideal for anyone looking to settle into a vibrant, connected, and peaceful community.
Townhouse Details
Home Type
- Townhome
Est. Annual Taxes
- $2,958
Year Built
- Built in 2019
Lot Details
- 3,683 Sq Ft Lot
- End Unit
- Fenced
HOA Fees
- $355 Monthly HOA Fees
Parking
- 2 Car Attached Garage
Home Design
- Wood Frame Construction
- Composition Roof
Interior Spaces
- 1,373 Sq Ft Home
- 1-Story Property
- Open Floorplan
- Ceiling height of 9 feet or more
- Window Treatments
- Washer and Dryer Hookup
Kitchen
- Eat-In Kitchen
- Gas Oven or Range
- Microwave
- Dishwasher
- Kitchen Island
Flooring
- Carpet
- Laminate
Bedrooms and Bathrooms
- 3 Bedrooms
- Walk-In Closet
Schools
- Eagle Crest Elementary School
- Altona Middle School
- Silver Creek High School
Additional Features
- Patio
- Forced Air Heating and Cooling System
Listing and Financial Details
- Assessor Parcel Number R0610131
Community Details
Overview
- Association fees include snow removal, ground maintenance, management, maintenance structure, water/sewer, hazard insurance
- Parkes At Stonebridge Subdivision
Recreation
- Park
Map
Home Values in the Area
Average Home Value in this Area
Tax History
| Year | Tax Paid | Tax Assessment Tax Assessment Total Assessment is a certain percentage of the fair market value that is determined by local assessors to be the total taxable value of land and additions on the property. | Land | Improvement |
|---|---|---|---|---|
| 2024 | $2,917 | $30,921 | $5,092 | $25,829 |
| 2023 | $2,917 | $30,921 | $8,777 | $25,829 |
| 2022 | $2,728 | $27,564 | $7,687 | $19,877 |
| 2021 | $2,763 | $28,357 | $7,908 | $20,449 |
| 2020 | $3,046 | $28,664 | $5,384 | $23,280 |
| 2019 | $1,367 | $13,050 | $13,050 | $0 |
| 2018 | $58 | $554 | $554 | $0 |
Property History
| Date | Event | Price | Change | Sq Ft Price |
|---|---|---|---|---|
| 04/18/2025 04/18/25 | For Sale | $475,000 | +18.6% | $346 / Sq Ft |
| 03/18/2020 03/18/20 | Off Market | $400,535 | -- | -- |
| 12/18/2019 12/18/19 | Sold | $400,535 | -1.1% | $288 / Sq Ft |
| 06/28/2019 06/28/19 | Pending | -- | -- | -- |
| 06/14/2019 06/14/19 | Price Changed | $404,990 | +5.2% | $291 / Sq Ft |
| 06/13/2019 06/13/19 | For Sale | $384,990 | -- | $277 / Sq Ft |
Deed History
| Date | Type | Sale Price | Title Company |
|---|---|---|---|
| Special Warranty Deed | -- | None Available | |
| Special Warranty Deed | $400,535 | Golden Dog Title & Trust |
Mortgage History
| Date | Status | Loan Amount | Loan Type |
|---|---|---|---|
| Open | $300,000 | Commercial |
Similar Homes in Longmont, CO
Source: IRES MLS
MLS Number: 1031600
APN: 1315083-23-020
- 635 Stonebridge Dr
- 740 Boxwood Ln
- 784 Stonebridge Dr
- 3648 Oakwood Dr
- 701 Nelson Park Cir
- 9539 N 89th St
- 608 Bluegrass Dr
- 640 Gooseberry Dr Unit 1103
- 640 Gooseberry Dr Unit 607
- 640 Gooseberry Dr Unit 1002
- 1002 Willow Ct
- 1014 Willow Ct
- 1148 Chestnut Dr
- 635 Gooseberry Dr Unit 1908
- 661 Snowberry St
- 729 Snowberry St
- 737 Snowberry St
- 3001 S Flat Cir
- 3013 S Flat Cir
- 1320 Indian Paintbrush Ln
