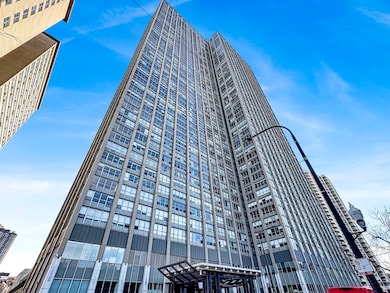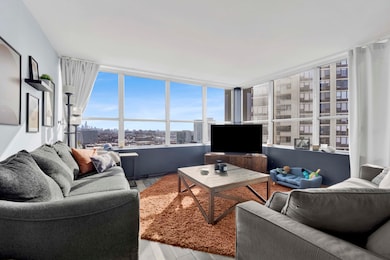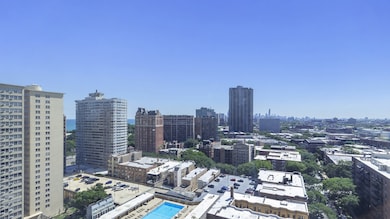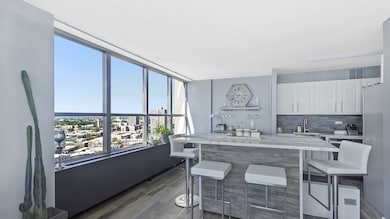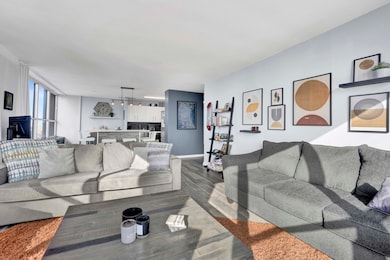
Park Place Tower 655 W Irving Park Rd Unit 1817 Chicago, IL 60613
Lakeview East NeighborhoodEstimated payment $2,427/month
Highlights
- Fitness Center
- Open Floorplan
- Community Pool
- Rooftop Deck
- Corner Lot
- 3-minute walk to Gill (Joseph) Park
About This Home
HIGHLY DESIRED #17 TIER, SW CORNER, 18TH FLOOR CONDO. Experience breathtaking panoramic views of the city skyline, Lake Michigan, and stunning sunsets from this remarkable unit, in a full-amenity building. This recently remodeled home is flooded with natural light and features new flooring throughout. The modern kitchen boasts updated cabinetry, sleek quartz countertops, a spacious breakfast bar island, and all stainless steel appliances. The open layout provides ample space for a dining area or a versatile office nook, while abundant closet space ensures excellent storage. The spacious living room and bedroom offer exceptional city views, including the iconic Willis Tower and Wrigley Field. The updated bathroom adds to the home's contemporary appeal. Residents enjoy an array of luxury amenities, including an Olympic-size pool, kiddie pool, sundeck with a garden terrace, BBQ grills, basketball courts, bag toss, and a fitness center. Additional perks include a business center, private theater, recreation/party room with a baby grand piano, pool table, and full-size kitchen. The building also features a gourmet market with beer and wine, a full-service hair and nail salon, and a yoga boutique. Conveniently located with public transportation, community golf and tennis courts, and Lake Michigan just steps away, this home combines modern comfort with an unbeatable location. Attached garage and outdoor parking options are available for sale or rent with other owners in the building. Don't miss this incredible opportunity to own a stylish city retreat with unparalleled views and amenities!
Property Details
Home Type
- Condominium
Est. Annual Taxes
- $3,966
Year Built
- Built in 1973 | Remodeled in 2020
HOA Fees
- $813 Monthly HOA Fees
Home Design
- Concrete Block And Stucco Construction
Interior Spaces
- 880 Sq Ft Home
- Open Floorplan
- Living Room
- Dining Room
- Storage
- Laundry Room
- Home Gym
Kitchen
- Range
- Microwave
- Dishwasher
- Stainless Steel Appliances
Bedrooms and Bathrooms
- 1 Bedroom
- 1 Potential Bedroom
- 1 Full Bathroom
Outdoor Features
- Rooftop Deck
- Outdoor Grill
Utilities
- Central Air
- Heating System Uses Steam
- Individual Controls for Heating
- Cable TV Available
Community Details
Overview
- Association fees include heat, air conditioning, water, gas, insurance, security, doorman, tv/cable, exercise facilities, pool, exterior maintenance, scavenger, snow removal, internet
- 901 Units
- Manager Association, Phone Number (773) 929-9200
- High-Rise Condominium
- Property managed by Management
- 57-Story Property
Amenities
- Sundeck
- Common Area
- Business Center
- Party Room
- Coin Laundry
- Elevator
- Service Elevator
- Package Room
Recreation
- Tennis Courts
- Park
- Bike Trail
Pet Policy
- Dogs and Cats Allowed
Security
- Resident Manager or Management On Site
Map
About Park Place Tower
Home Values in the Area
Average Home Value in this Area
Property History
| Date | Event | Price | Change | Sq Ft Price |
|---|---|---|---|---|
| 04/18/2025 04/18/25 | Pending | -- | -- | -- |
| 03/28/2025 03/28/25 | For Sale | $229,900 | -- | $261 / Sq Ft |
Similar Homes in Chicago, IL
Source: Midwest Real Estate Data (MRED)
MLS Number: 12324296
- 655 W Irving Park Rd Unit 4808
- 655 W Irving Park Rd Unit 3711
- 655 W Irving Park Rd Unit 4603
- 655 W Irving Park Rd Unit 3008
- 655 W Irving Park Rd Unit 4303
- 655 W Irving Park Rd Unit 1402
- 655 W Irving Park Rd Unit 4414
- 655 W Irving Park Rd Unit B96
- 655 W Irving Park Rd Unit 5509
- 655 W Irving Park Rd Unit 2713
- 655 W Irving Park Rd Unit 1911
- 655 W Irving Park Rd Unit A38
- 655 W Irving Park Rd Unit 3908
- 655 W Irving Park Rd Unit 4711
- 655 W Irving Park Rd Unit 1817
- 655 W Irving Park Rd Unit 3516
- 655 W Irving Park Rd Unit 4001
- 655 W Irving Park Rd Unit 2807
- 655 W Irving Park Rd Unit 3013
- 655 W Irving Park Rd Unit 4515

