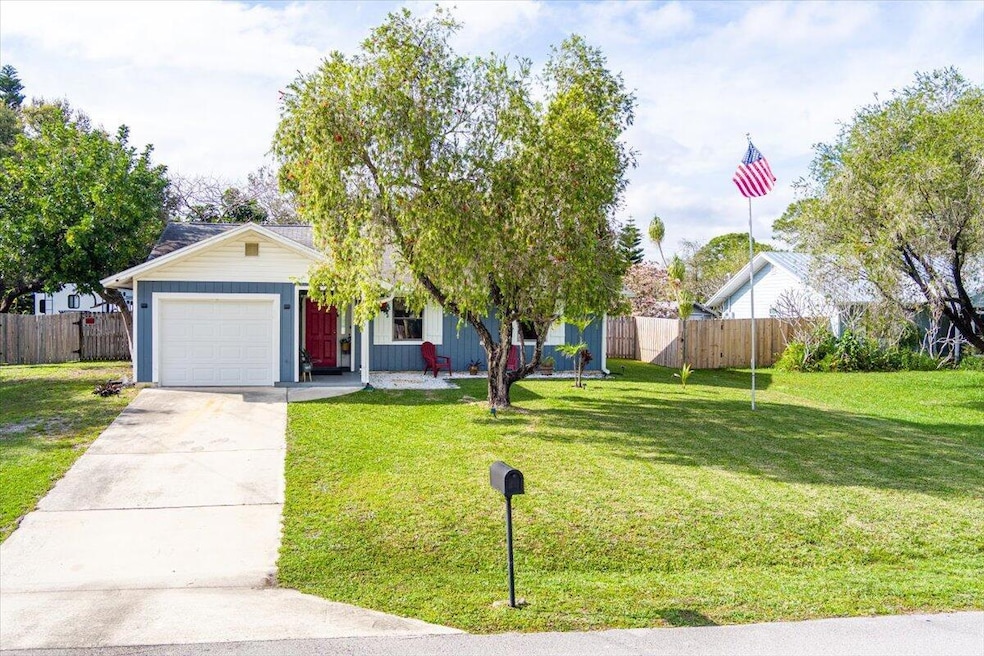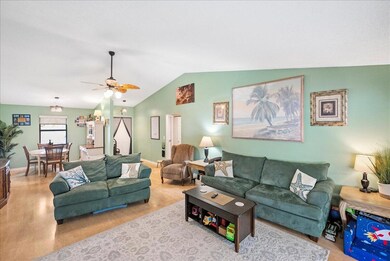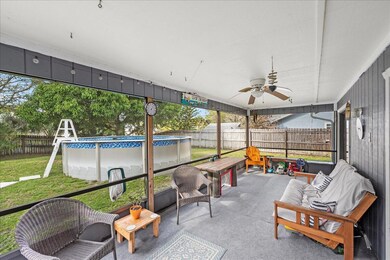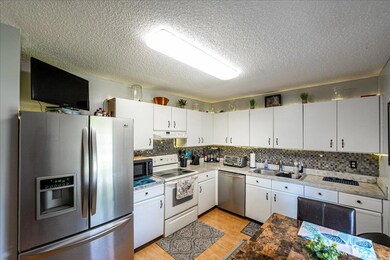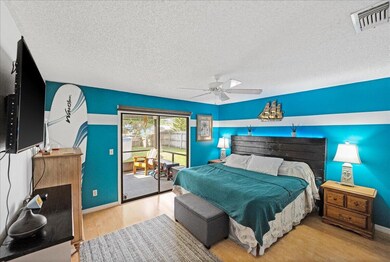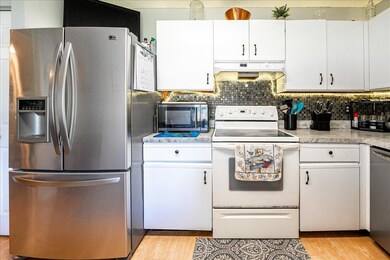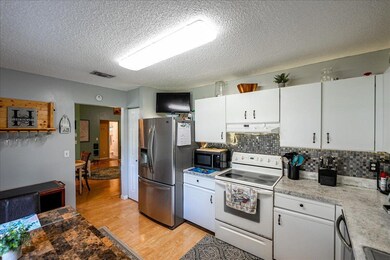
6550 SE Parkwood Dr Stuart, FL 34997
South Stuart NeighborhoodEstimated payment $2,354/month
Highlights
- Above Ground Pool
- Fruit Trees
- High Ceiling
- South Fork High School Rated A-
- Garden View
- Great Room
About This Home
You will love this beautifully maintained Former Model Home - No HOA & Brand-New Roof Coming! This charming and spacious 2-bedroom, 2-bathroom former model home, is perfectly situated on an oversized lot outside the Parkwood HOA! Enjoy the freedom of no restrictions or fees! Step inside to a welcoming great room featuring vaulted ceilings and an open-concept layout, Stylish laminate flooring throughout, Tropical ceiling fans adding Florida lifestyle vibe. Newer AC system ensuring year-round comfort. Split-bedroom floor plan for privacy and functionality. The expansive backyard is designed for relaxation and entertainment, boasting a large fenced yard, above-ground pool, screened porch, and open patio area, perfect for outdoor gatherings. Plus, enjoy a newer 30-amp RV receptacle for added
Home Details
Home Type
- Single Family
Est. Annual Taxes
- $3,309
Year Built
- Built in 1984
Lot Details
- 0.28 Acre Lot
- Fenced
- Fruit Trees
Parking
- 1 Car Attached Garage
- Driveway
Property Views
- Garden
- Pool
Home Design
- Frame Construction
- Shingle Roof
- Composition Roof
- Wood Siding
Interior Spaces
- 1,220 Sq Ft Home
- 1-Story Property
- High Ceiling
- Great Room
- Florida or Dining Combination
- Laundry in Garage
Kitchen
- Breakfast Area or Nook
- Electric Range
- Microwave
- Ice Maker
- Dishwasher
Flooring
- Laminate
- Tile
Bedrooms and Bathrooms
- 2 Bedrooms
- Split Bedroom Floorplan
- Walk-In Closet
- 2 Full Bathrooms
- Separate Shower in Primary Bathroom
Outdoor Features
- Above Ground Pool
- Open Patio
- Porch
Schools
- Seawind Elementary School
- Murray Middle School
- South Fork High School
Utilities
- Central Heating and Cooling System
- Septic Tank
Community Details
- Vista Salerno Revised Subdivision
Listing and Financial Details
- Assessor Parcel Number 363841004007000802
Map
Home Values in the Area
Average Home Value in this Area
Tax History
| Year | Tax Paid | Tax Assessment Tax Assessment Total Assessment is a certain percentage of the fair market value that is determined by local assessors to be the total taxable value of land and additions on the property. | Land | Improvement |
|---|---|---|---|---|
| 2024 | $3,229 | $215,741 | -- | -- |
| 2023 | $3,229 | $209,458 | $0 | $0 |
| 2022 | $3,107 | $203,358 | $0 | $0 |
| 2021 | $3,099 | $197,435 | $0 | $0 |
| 2020 | $3,001 | $194,710 | $105,000 | $89,710 |
| 2019 | $2,866 | $185,570 | $0 | $0 |
| 2018 | $2,794 | $182,110 | $90,000 | $92,110 |
| 2017 | $2,761 | $164,150 | $90,000 | $74,150 |
| 2016 | $1,071 | $84,971 | $0 | $0 |
| 2015 | $1,012 | $84,380 | $0 | $0 |
| 2014 | $1,012 | $83,710 | $38,000 | $45,710 |
Property History
| Date | Event | Price | Change | Sq Ft Price |
|---|---|---|---|---|
| 02/18/2025 02/18/25 | For Sale | $373,000 | +64.3% | $306 / Sq Ft |
| 09/09/2019 09/09/19 | Sold | $227,000 | -0.9% | $186 / Sq Ft |
| 08/10/2019 08/10/19 | Pending | -- | -- | -- |
| 07/01/2019 07/01/19 | For Sale | $229,000 | +14.5% | $188 / Sq Ft |
| 07/15/2016 07/15/16 | Sold | $200,000 | -7.0% | $164 / Sq Ft |
| 06/15/2016 06/15/16 | Pending | -- | -- | -- |
| 05/20/2016 05/20/16 | For Sale | $215,000 | -- | $176 / Sq Ft |
Deed History
| Date | Type | Sale Price | Title Company |
|---|---|---|---|
| Interfamily Deed Transfer | -- | Attorney | |
| Warranty Deed | $227,000 | First International Title | |
| Warranty Deed | $200,000 | Progressive Title Solutions | |
| Deed | $120,000 | First American Title Ins Co | |
| Interfamily Deed Transfer | -- | Attorney |
Mortgage History
| Date | Status | Loan Amount | Loan Type |
|---|---|---|---|
| Open | $223,400 | New Conventional | |
| Closed | $222,888 | FHA | |
| Previous Owner | $204,534 | VA | |
| Previous Owner | $119,546 | New Conventional | |
| Previous Owner | $122,400 | FHA |
Similar Homes in Stuart, FL
Source: BeachesMLS
MLS Number: R11064914
APN: 36-38-41-004-007-00080-2
- 6550 SE Parkwood Dr
- 4265 SE Tamarind St
- 6529 SE Held Ct
- 4191 SE Dixie Ross St
- 6664 SE Silverbell Ave
- 4281 SE Satinleaf Place
- 7044 SE Birchwood Ln
- 7062 SE Yellowood La Unit B14021
- 4352 SE Sweetwood Way Unit B12044
- 6325 SE Colonial Dr
- 7074 SE Yellowood Ln
- 7083 SE Yellowood Ln
- 6751 SE Lillian Ct
- 3795 SE Middle St
- 4248 SE Sweetwood Way
- 4519 SE Peachwood Terrace Unit B15023
- 4515 SE Peachwood Terrace Unit B15024
- 4511 SE Peachwood Terrace Unit B15025
- 4496 SE Basswood Terrace
- 4516 SE Peachwood Terrace Unit B15018
