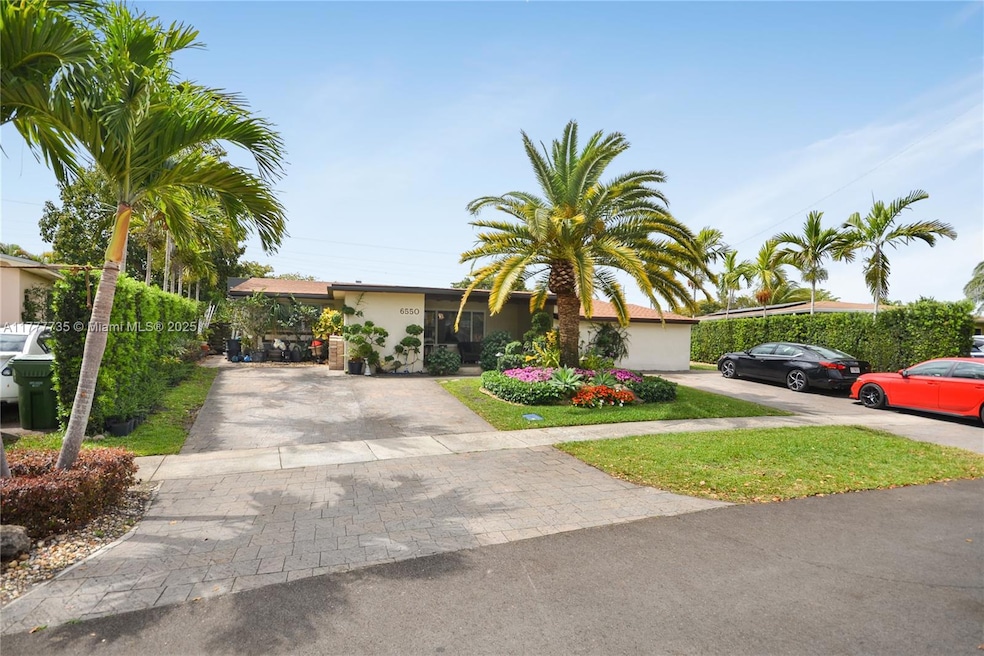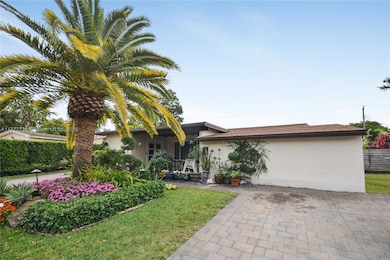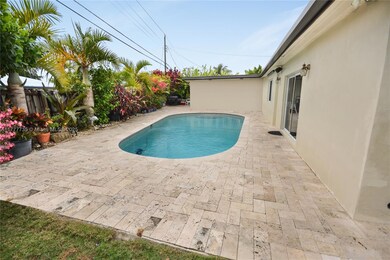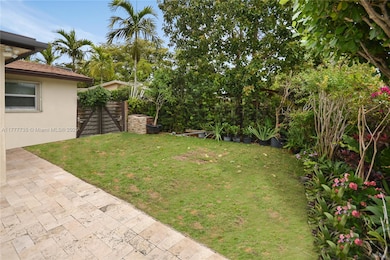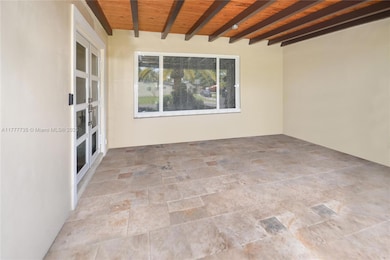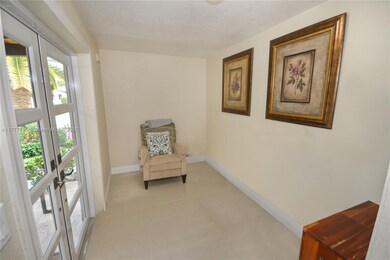
6550 SW 8th St Pembroke Pines, FL 33023
Hollywood Pines NeighborhoodEstimated payment $5,261/month
Highlights
- In Ground Pool
- Maid or Guest Quarters
- No HOA
- Two Primary Bathrooms
- Garden View
- Circular Driveway
About This Home
Extremely Unique - Fully remodeled 4BD+/2BA+ home in sought-after Pembroke Pines with new roof and private pool. Total 6 bedrooms / 6bathrooms /2 full kitchens. Features high-end kitchen and bathroom remodel, 24x24 tile throughout. Includes seperate 1BD/1BA apartment with private entrance, full kitchen, and central A/C. Additional efficiency unit with private entry and mini-split A/C offers option for second rental (Could be converted to a full 1/1 apartment). Home is larger than tax roll. Excellent layout for multi-generational living or income-producing use. Easy access to major highways. Ideal for investors or end users—Airbnb/short-term rental ready!
Home Details
Home Type
- Single Family
Est. Annual Taxes
- $11,227
Year Built
- Built in 1961
Lot Details
- 8,342 Sq Ft Lot
- North Facing Home
- Property is zoned (R-1C)
Home Design
- Studio
- Shingle Roof
- Concrete Block And Stucco Construction
Interior Spaces
- 1,979 Sq Ft Home
- 1-Story Property
- Blinds
- Tile Flooring
- Garden Views
Kitchen
- Electric Range
- Microwave
- Ice Maker
- Dishwasher
- Disposal
Bedrooms and Bathrooms
- 4 Bedrooms
- Split Bedroom Floorplan
- Walk-In Closet
- Two Primary Bathrooms
- Maid or Guest Quarters
- In-Law or Guest Suite
- 2 Full Bathrooms
- Shower Only
Laundry
- Laundry in Utility Room
- Dryer
- Washer
Home Security
- Partial Accordion Shutters
- Partial Impact Glass
Parking
- Circular Driveway
- Paver Block
- Open Parking
Outdoor Features
- In Ground Pool
- Outdoor Grill
Schools
- Mcarthur High School
Utilities
- Central Heating and Cooling System
- Electric Water Heater
Community Details
- No Home Owners Association
- Boulevard Heights Sec Ten Subdivision
Listing and Financial Details
- Assessor Parcel Number 514114105980
Map
Home Values in the Area
Average Home Value in this Area
Tax History
| Year | Tax Paid | Tax Assessment Tax Assessment Total Assessment is a certain percentage of the fair market value that is determined by local assessors to be the total taxable value of land and additions on the property. | Land | Improvement |
|---|---|---|---|---|
| 2025 | $11,227 | $571,900 | $50,050 | $521,850 |
| 2024 | $10,670 | $571,900 | $50,050 | $521,850 |
| 2023 | $10,670 | $524,500 | $0 | $0 |
| 2022 | $9,256 | $476,820 | $50,050 | $426,770 |
| 2021 | $7,402 | $357,260 | $0 | $0 |
| 2020 | $6,547 | $325,040 | $50,050 | $274,990 |
| 2019 | $5,915 | $291,830 | $50,050 | $241,780 |
| 2018 | $5,296 | $262,080 | $50,050 | $212,030 |
| 2017 | $5,151 | $251,710 | $0 | $0 |
| 2016 | $4,664 | $194,880 | $0 | $0 |
| 2015 | $4,204 | $177,170 | $0 | $0 |
| 2014 | $3,811 | $161,070 | $0 | $0 |
| 2013 | -- | $146,430 | $50,050 | $96,380 |
Property History
| Date | Event | Price | Change | Sq Ft Price |
|---|---|---|---|---|
| 04/15/2025 04/15/25 | Price Changed | $775,000 | -3.1% | $392 / Sq Ft |
| 04/07/2025 04/07/25 | For Sale | $799,999 | +187.8% | $404 / Sq Ft |
| 03/22/2016 03/22/16 | Sold | $278,000 | +1.1% | $115 / Sq Ft |
| 02/07/2016 02/07/16 | Pending | -- | -- | -- |
| 01/25/2016 01/25/16 | For Sale | $275,000 | -- | $114 / Sq Ft |
Deed History
| Date | Type | Sale Price | Title Company |
|---|---|---|---|
| Interfamily Deed Transfer | -- | Appletower T&E Llc | |
| Warranty Deed | $276,600 | Appletower Title & Escrow Ll | |
| Warranty Deed | $179,900 | C&C Title Agency Inc | |
| Warranty Deed | $10,000 | -- |
Mortgage History
| Date | Status | Loan Amount | Loan Type |
|---|---|---|---|
| Open | $245,000 | New Conventional | |
| Closed | $253,296 | FHA | |
| Previous Owner | $212,500 | New Conventional | |
| Previous Owner | $217,000 | Unknown | |
| Previous Owner | $193,800 | Fannie Mae Freddie Mac | |
| Previous Owner | $143,920 | Purchase Money Mortgage |
Similar Homes in the area
Source: MIAMI REALTORS® MLS
MLS Number: A11777735
APN: 51-41-14-10-5980
- 6611 SW 8th St
- 650 SW 68th Ave
- 6528 Pines Pkwy
- 6509 Plunkett St
- 6340 Washington St
- 6366 Dewey St
- 341 SW 67th Ave
- 6327 Dewey St
- 631 SW 69th Ave
- 521 SW 68th Terrace
- 1300 SW 67th Way
- 6921 SW 9th St
- 6801 SW 13th St
- 6880 SW 5th Ct
- 6537 Mayo St
- 6525 Mayo St
- 6373 Rodman St
- 6309 Dewey St
- 6825 SW 12th St
- 212 SW 67th Ave
