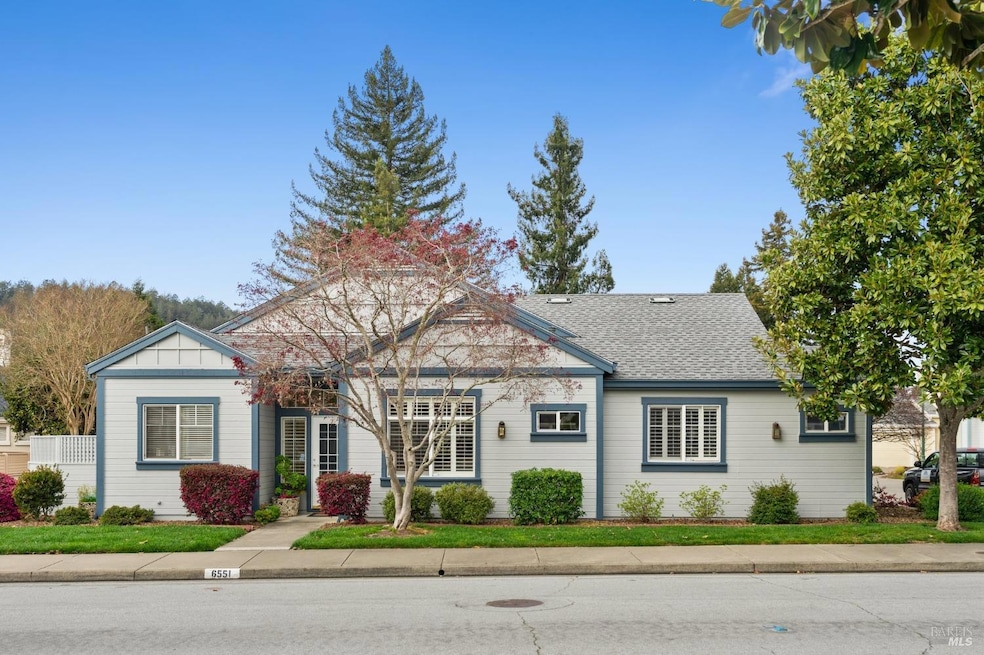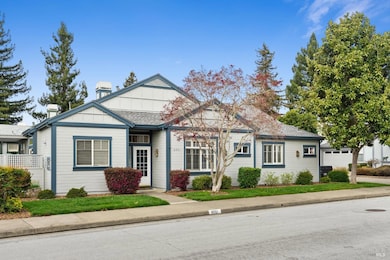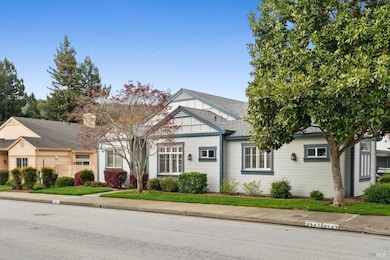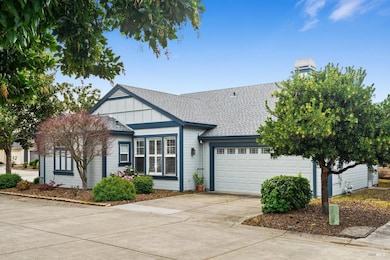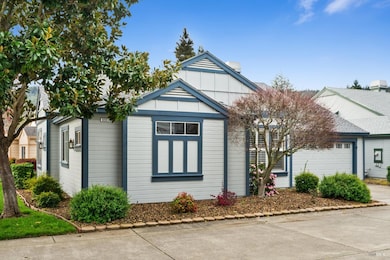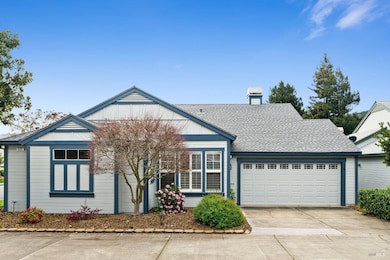
6551 Pine Valley Dr Santa Rosa, CA 95409
Oakmont Village NeighborhoodEstimated payment $4,648/month
Highlights
- Golf Course Community
- Fitness Center
- View of Hills
- Austin Creek Elementary School Rated A
- Heated Pool and Spa
- Cathedral Ceiling
About This Home
This lovely home in the Quail Run area of Oakmont offers a convenient location, with quick access to recreational facilities and Highway 12. The single-level residence features an open, great room design with high ceilings and recessed lighting in the kitchen, living room and dining area. The large kitchen boasts attractive tile countertops, oven, a gas cooktop, ample cabinet space, a dining area and a planning desk. Enjoy the privacy of a sunny, fully fenced patio. The primary suite includes a walk-in shower with a bench seat, dual sinks, and a generous walk-in closet. Guest bathroom also has a walk-in shower with a bench seat. The home has an interior laundry room and a two car garage with extra storage. This desirable home is ideal for relaxed, easy living in Oakmont's retirement community, featuring an array of amenities including swimming pools, tennis courts, scenic trails, bocce ball, shuffleboard, pickleball, fitness and dance facilities, a library, technology center, a dog park and various engaging community clubs. Roof replaced in 2022. Washer, dryer, and refrigerator all about 1 year old. Don't miss out on it!
Home Details
Home Type
- Single Family
Est. Annual Taxes
- $4,957
Year Built
- Built in 1997
Lot Details
- 3,942 Sq Ft Lot
- East Facing Home
- Property is Fully Fenced
- Wood Fence
- Landscaped
- Sprinkler System
- Low Maintenance Yard
HOA Fees
- $196 Monthly HOA Fees
Parking
- 2 Car Direct Access Garage
- Extra Deep Garage
- Workshop in Garage
- Garage Door Opener
Home Design
- Side-by-Side
- Slab Foundation
- Ceiling Insulation
- Shingle Roof
- Composition Roof
- Wood Siding
Interior Spaces
- 1,759 Sq Ft Home
- 1-Story Property
- Cathedral Ceiling
- Ceiling Fan
- Raised Hearth
- Gas Fireplace
- Formal Entry
- Living Room with Fireplace
- Formal Dining Room
- Storage
- Views of Hills
Kitchen
- Breakfast Area or Nook
- Walk-In Pantry
- Built-In Electric Oven
- Gas Cooktop
- Range Hood
- Microwave
- Ice Maker
- Dishwasher
- Tile Countertops
- Concrete Kitchen Countertops
- Disposal
Flooring
- Carpet
- Tile
Bedrooms and Bathrooms
- 3 Bedrooms
- Walk-In Closet
- Bathroom on Main Level
- 2 Full Bathrooms
- Tile Bathroom Countertop
- Low Flow Toliet
- Separate Shower
- Low Flow Shower
Laundry
- Laundry Room
- Dryer
- Washer
- Sink Near Laundry
- 220 Volts In Laundry
Home Security
- Carbon Monoxide Detectors
- Fire and Smoke Detector
Accessible Home Design
- Handicap Shower
- Grab Bars
Eco-Friendly Details
- Energy-Efficient Appliances
- Energy-Efficient Windows
- Energy-Efficient Insulation
- Energy-Efficient Roof
Pool
- Heated Pool and Spa
- Heated Lap Pool
- Gas Heated Pool
- Gunite Pool
- Saltwater Pool
- Fence Around Pool
- Pool Cover
Outdoor Features
- Enclosed patio or porch
Utilities
- Central Heating and Cooling System
- Heating System Uses Natural Gas
- Underground Utilities
- 220 Volts in Kitchen
- Natural Gas Connected
- High-Efficiency Water Heater
- Gas Water Heater
- Internet Available
- Cable TV Available
Listing and Financial Details
- Assessor Parcel Number 016-040-040-000
Community Details
Overview
- Association fees include common areas, management
- Quail Run Association, Phone Number (707) 539-5810
- Greenbelt
- Planned Unit Development
Amenities
- Sauna
Recreation
- Golf Course Community
- Tennis Courts
- Recreation Facilities
- Fitness Center
- Exercise Course
- Community Pool
- Community Spa
- Putting Green
- Dog Park
- Trails
Map
Home Values in the Area
Average Home Value in this Area
Tax History
| Year | Tax Paid | Tax Assessment Tax Assessment Total Assessment is a certain percentage of the fair market value that is determined by local assessors to be the total taxable value of land and additions on the property. | Land | Improvement |
|---|---|---|---|---|
| 2023 | $4,957 | $422,502 | $130,445 | $292,057 |
| 2022 | $4,574 | $414,219 | $127,888 | $286,331 |
| 2021 | $4,483 | $406,098 | $125,381 | $280,717 |
| 2020 | $4,466 | $401,935 | $124,096 | $277,839 |
| 2019 | $4,426 | $394,055 | $121,663 | $272,392 |
| 2018 | $4,400 | $386,329 | $119,278 | $267,051 |
| 2017 | $4,320 | $378,755 | $116,940 | $261,815 |
| 2016 | $4,273 | $371,330 | $114,648 | $256,682 |
| 2015 | $4,145 | $365,753 | $112,926 | $252,827 |
| 2014 | $4,078 | $358,589 | $110,714 | $247,875 |
Property History
| Date | Event | Price | Change | Sq Ft Price |
|---|---|---|---|---|
| 03/25/2025 03/25/25 | For Sale | $725,000 | -- | $412 / Sq Ft |
Deed History
| Date | Type | Sale Price | Title Company |
|---|---|---|---|
| Interfamily Deed Transfer | -- | Placer Title Company | |
| Grant Deed | $277,500 | Old Republic Title Company |
Mortgage History
| Date | Status | Loan Amount | Loan Type |
|---|---|---|---|
| Open | $537,000 | Reverse Mortgage Home Equity Conversion Mortgage | |
| Closed | $300,000 | Credit Line Revolving | |
| Closed | $275,301 | No Value Available |
Similar Homes in Santa Rosa, CA
Source: Bay Area Real Estate Information Services (BAREIS)
MLS Number: 325016320
APN: 016-040-040
- 6579 Meadowridge Dr
- 6609 Stone Bridge Rd
- 46 Aspen Meadows Cir
- 6467 Pine Valley Dr
- 6574 Stone Bridge Rd
- 63 Aspen Meadows Cir
- 6562 Stone Bridge Rd
- 20 Meadowgreen Cir
- 6343 Pine Valley Dr
- 6335 Pine Valley Dr
- 125 Cristo Ln
- 6481 Meadowridge Dr
- 6458 Timber Springs Dr
- 6433 Timber Springs Dr
- 6472 Stone Bridge Rd
- 331 Laurel Leaf Place
- 775 White Oak Dr
- 6749 Wintergreen Ct
- 6 Glengreen St
- 206 Belhaven Cir
