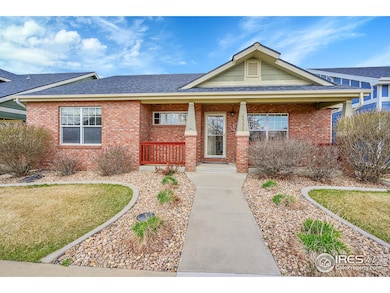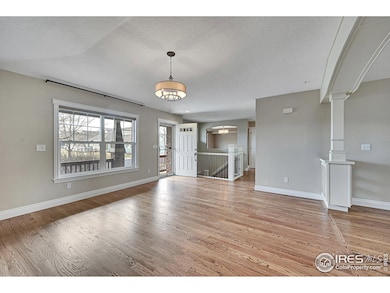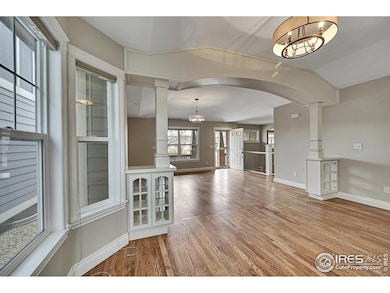
6551 W 19th St Greeley, CO 80634
Estimated payment $3,252/month
Highlights
- Open Floorplan
- Wood Flooring
- 2 Car Attached Garage
- Deck
- Home Office
- Eat-In Kitchen
About This Home
Stunning Ranch-Style Patio Home in Westridge Village! This low-maintenance beauty is situated across from private open space and features an inviting open floor plan with gorgeous hardwood floors throughout the main level and staircase. The remodeled kitchen boasts stainless steel appliances, quartz countertops, and a spacious eating bar that flows effortlessly into the dining and family areas-perfect for entertaining! The primary suite offers dual vanities, a large closet, and direct access to an oversized laundry room with a refrigerator and ample storage. The finished basement showcases brand-new carpet and pad, a rec room with luxury vinyl plank flooring, a full bath, a large family room with a cozy gas fireplace, and an additional bedroom. Enjoy the oversized 2.5-car garage and a screened-in patio for year-round comfort. Nestled in a well-maintained neighborhood with easy access to schools and amenities, the HOA covers yard maintenance, irrigation, and snow removal. Don't miss out-schedule your showing today!
Home Details
Home Type
- Single Family
Est. Annual Taxes
- $2,257
Year Built
- Built in 2005
Lot Details
- 3,154 Sq Ft Lot
- South Facing Home
- Level Lot
HOA Fees
- $190 Monthly HOA Fees
Parking
- 2 Car Attached Garage
Home Design
- Patio Home
- Brick Veneer
- Wood Frame Construction
- Composition Roof
- Composition Shingle
Interior Spaces
- 3,171 Sq Ft Home
- 1-Story Property
- Open Floorplan
- Ceiling height of 9 feet or more
- Gas Fireplace
- Window Treatments
- Family Room
- Dining Room
- Home Office
Kitchen
- Eat-In Kitchen
- Gas Oven or Range
- Dishwasher
- Kitchen Island
Flooring
- Wood
- Carpet
Bedrooms and Bathrooms
- 3 Bedrooms
- Walk-In Closet
Laundry
- Laundry on main level
- Dryer
- Washer
Basement
- Basement Fills Entire Space Under The House
- Fireplace in Basement
Outdoor Features
- Deck
- Patio
Schools
- Monfort Elementary School
- Heath Middle School
- Greeley Central High School
Utilities
- Forced Air Heating and Cooling System
Community Details
- Association fees include common amenities, trash, snow removal, ground maintenance, management
- Westridge Village Rplt A Subdivision
Listing and Financial Details
- Assessor Parcel Number R2053703
Map
Home Values in the Area
Average Home Value in this Area
Tax History
| Year | Tax Paid | Tax Assessment Tax Assessment Total Assessment is a certain percentage of the fair market value that is determined by local assessors to be the total taxable value of land and additions on the property. | Land | Improvement |
|---|---|---|---|---|
| 2024 | $2,152 | $30,180 | $4,360 | $25,820 |
| 2023 | $2,152 | $30,470 | $4,400 | $26,070 |
| 2022 | $2,275 | $25,970 | $4,520 | $21,450 |
| 2021 | $2,348 | $26,720 | $4,650 | $22,070 |
| 2020 | $2,168 | $24,750 | $3,220 | $21,530 |
| 2019 | $2,173 | $24,750 | $3,220 | $21,530 |
| 2018 | $1,652 | $19,850 | $2,520 | $17,330 |
| 2017 | $1,661 | $19,850 | $2,520 | $17,330 |
| 2016 | $1,548 | $20,810 | $1,590 | $19,220 |
| 2015 | $1,543 | $20,810 | $1,590 | $19,220 |
| 2014 | $1,248 | $15,590 | $1,590 | $14,000 |
Property History
| Date | Event | Price | Change | Sq Ft Price |
|---|---|---|---|---|
| 04/02/2025 04/02/25 | For Sale | $514,900 | +136.2% | $162 / Sq Ft |
| 01/28/2019 01/28/19 | Off Market | $218,000 | -- | -- |
| 06/14/2013 06/14/13 | Sold | $218,000 | -2.6% | $80 / Sq Ft |
| 05/15/2013 05/15/13 | Pending | -- | -- | -- |
| 03/06/2013 03/06/13 | For Sale | $223,900 | -- | $82 / Sq Ft |
Deed History
| Date | Type | Sale Price | Title Company |
|---|---|---|---|
| Interfamily Deed Transfer | -- | Fahtco | |
| Warranty Deed | $235,000 | Fahtco |
Mortgage History
| Date | Status | Loan Amount | Loan Type |
|---|---|---|---|
| Closed | $0 | New Conventional | |
| Open | $292,000 | Adjustable Rate Mortgage/ARM | |
| Closed | $50,000 | Credit Line Revolving | |
| Closed | $175,000 | Fannie Mae Freddie Mac | |
| Previous Owner | $164,500 | Construction |
Similar Homes in Greeley, CO
Source: IRES MLS
MLS Number: 1030208
APN: R2053703
- 1921 66th Ave
- 1900 68th Ave Unit 4
- 1725 67th Ave
- 6925 W 19th St Unit 15
- 7209 W 18th St
- 2010 72nd Ave
- 6704 W 22nd St
- 7209 W 21st St
- 1847 61st Ave
- 6314 W 14th Street Rd
- 2005 74th Ave
- 6306 W 14th Street Rd
- 7421 W 18th St
- 2118 74th Avenue Ct
- 6606 W 24th St
- 6219 W 14th Street Rd
- 2150 74th Avenue Ct
- 1503 60th Ave
- 6516 W 24th St Rd
- 2151 75th Ave






