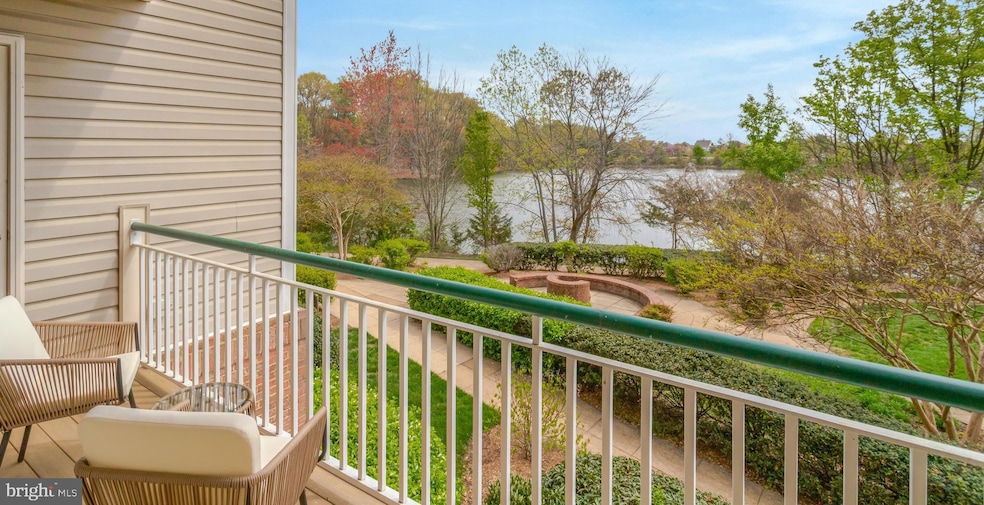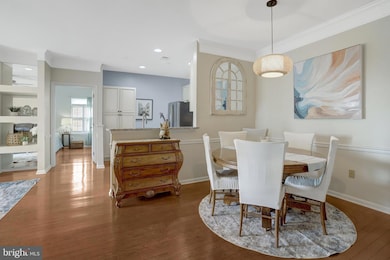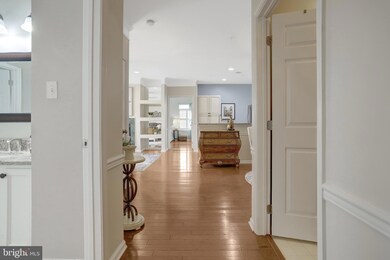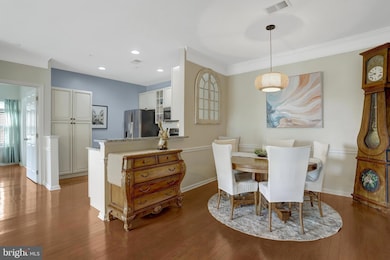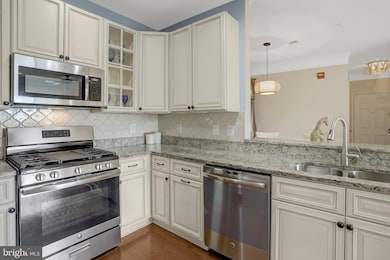
6553 Grange Ln Unit 203 Alexandria, VA 22315
Estimated payment $3,676/month
Highlights
- Fitness Center
- Water Oriented
- Community Lake
- Twain Middle School Rated A-
- Lake View
- Clubhouse
About This Home
If there were ever a home that had me believing in love at first sight... this one is it! Beauty and elegance... she has grace and style! This two bedroom, two bath condo with gorgeous lake views, in convenient and sought after Kingstowne location offers all of the finest things. Wood floors running through entire unit, with open floor plan, allowing all of the natural light to flow through. Nine foot ceilings with crown molding, built in shelving, gas fireplace and plenty of storage. A beautifully updated kitchen with stainless steel appliances, gas range with griddle, granite counters, double sink and extra pantry cabinets, opens up to your formal dining room area with plenty of room to host for gatherings. Your spacious living room opens to your private balcony with panoramic views of the lake, courtyard, gazebo and walking trails. Your very own oasis with nature, within walking distance to dining, shopping, movies, and more. Two large bedroom suites, with their own separate spaces for added privacy, including a primary suite with private door to balcony, large walk-in-closet, linen closet, and en-suite with walk-in shower, separate tub, and double vanities. This lovely home features incredible views from every room and takes your breath away at every turn. Conveniently located on the main level but not ground level, for total privacy, peace of mind, and easy access. Minutes to the beltway, commuter lots, metro and bus stop. This home truly does offer it all.
Property Details
Home Type
- Condominium
Est. Annual Taxes
- $4,738
Year Built
- Built in 1996
Lot Details
- Extensive Hardscape
- Property is in excellent condition
HOA Fees
Parking
- Parking Lot
Property Views
- Lake
- Courtyard
Home Design
- Traditional Architecture
- Brick Exterior Construction
- Vinyl Siding
Interior Spaces
- 1,280 Sq Ft Home
- Property has 1 Level
- Built-In Features
- Chair Railings
- Crown Molding
- Ceiling height of 9 feet or more
- Ceiling Fan
- Recessed Lighting
- Self Contained Fireplace Unit Or Insert
- Gas Fireplace
- Window Treatments
- Family Room Off Kitchen
- Formal Dining Room
Kitchen
- Gas Oven or Range
- Built-In Microwave
- Ice Maker
- Dishwasher
- Stainless Steel Appliances
- Disposal
Flooring
- Engineered Wood
- Ceramic Tile
Bedrooms and Bathrooms
- 2 Main Level Bedrooms
- En-Suite Bathroom
- Walk-In Closet
- 2 Full Bathrooms
- Soaking Tub
- Walk-in Shower
Laundry
- Laundry on main level
- Stacked Washer and Dryer
Accessible Home Design
- Halls are 36 inches wide or more
- Doors are 32 inches wide or more
- Level Entry For Accessibility
Outdoor Features
- Water Oriented
- Property is near a lake
- Balcony
- Gazebo
- Shed
- Playground
Schools
- Franconia Elementary School
- Twain Middle School
- Edison High School
Utilities
- Forced Air Heating and Cooling System
- Natural Gas Water Heater
Listing and Financial Details
- Assessor Parcel Number 0912 21050203
Community Details
Overview
- Association fees include common area maintenance, exterior building maintenance, health club, management, pool(s), recreation facility, road maintenance, snow removal, trash, lawn maintenance
- Kingstowne HOA
- Low-Rise Condominium
- Chancery Of Kingstowne Condos
- Chancery Of Kingstowne Subdivision
- Community Lake
Amenities
- Common Area
- Clubhouse
- Community Center
Recreation
- Community Playground
- Fitness Center
- Community Pool
- Jogging Path
Pet Policy
- Dogs and Cats Allowed
- Breed Restrictions
Map
Home Values in the Area
Average Home Value in this Area
Tax History
| Year | Tax Paid | Tax Assessment Tax Assessment Total Assessment is a certain percentage of the fair market value that is determined by local assessors to be the total taxable value of land and additions on the property. | Land | Improvement |
|---|---|---|---|---|
| 2024 | $4,645 | $400,950 | $80,000 | $320,950 |
| 2023 | $4,393 | $389,270 | $78,000 | $311,270 |
| 2022 | $4,322 | $377,930 | $76,000 | $301,930 |
| 2021 | $4,224 | $359,930 | $72,000 | $287,930 |
| 2020 | $3,737 | $315,730 | $63,000 | $252,730 |
| 2019 | $3,666 | $309,770 | $62,000 | $247,770 |
| 2018 | $3,562 | $309,770 | $62,000 | $247,770 |
| 2017 | $3,596 | $309,770 | $62,000 | $247,770 |
| 2016 | $3,629 | $313,270 | $63,000 | $250,270 |
| 2015 | $3,444 | $308,640 | $62,000 | $246,640 |
| 2014 | $3,471 | $311,760 | $62,000 | $249,760 |
Property History
| Date | Event | Price | Change | Sq Ft Price |
|---|---|---|---|---|
| 04/11/2025 04/11/25 | For Sale | $493,800 | +56.8% | $386 / Sq Ft |
| 07/29/2016 07/29/16 | Sold | $315,000 | 0.0% | $246 / Sq Ft |
| 07/09/2016 07/09/16 | Pending | -- | -- | -- |
| 07/06/2016 07/06/16 | Price Changed | $315,000 | -3.0% | $246 / Sq Ft |
| 06/10/2016 06/10/16 | For Sale | $324,900 | -- | $254 / Sq Ft |
Deed History
| Date | Type | Sale Price | Title Company |
|---|---|---|---|
| Special Warranty Deed | $315,000 | Centerview Title Group Llc | |
| Deed | $144,680 | -- | |
| Deed | $144,087 | -- |
Mortgage History
| Date | Status | Loan Amount | Loan Type |
|---|---|---|---|
| Open | $270,000 | Commercial | |
| Previous Owner | $130,200 | New Conventional | |
| Previous Owner | $138,700 | No Value Available |
Similar Homes in Alexandria, VA
Source: Bright MLS
MLS Number: VAFX2233472
APN: 0912-21050203
- 6553 Grange Ln Unit 203
- 6405 Beatles Ln Unit 10
- 6315 Higham Dr
- 6625 Frost Lake Ln
- 6006 Masondale Rd
- 6016 Lands End Ln
- 6562 Trask Terrace
- 5577 Jowett Ct
- 5566 Jowett Ct
- 6232 Gum St
- 6608 Schurtz St
- 6808 Heatherway Ct
- 6036 Alexander Ave
- 6521 Gildar St
- 6102 Manchester Park Cir
- 6949 Banchory Ct
- 5304 Jesmond St
- 5302 Harbor Court Dr
- 6665 Scottswood St
- 6929B Mary Caroline Cir
