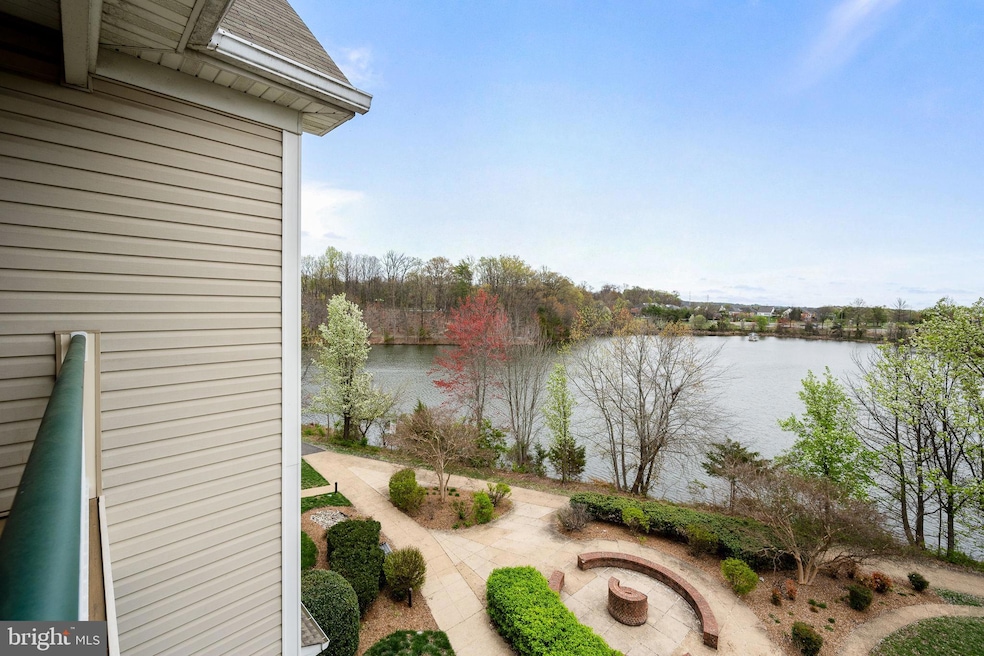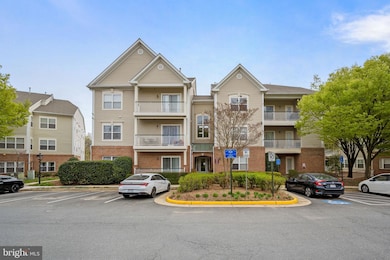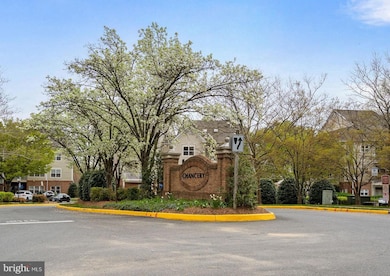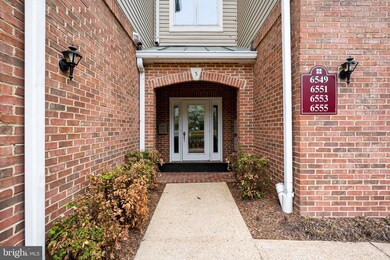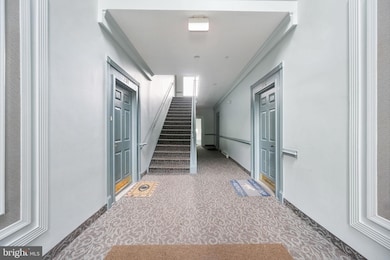
6553 Grange Ln Unit 403 Alexandria, VA 22315
Estimated payment $3,615/month
Highlights
- Contemporary Architecture
- Vaulted Ceiling
- Community Pool
- Twain Middle School Rated A-
- 1 Fireplace
- Balcony
About This Home
Welcome to your new home, a charming 2-bedroom, 2-bathroom apartment nestled in a delightful community, offering both comfort and convenience! This inviting residence features a contemporary design with a warm, welcoming ambiance, creating the perfect environment to build lasting memories. Spanning 1,505 square feet, this thoughtfully designed home exudes style and functionality in every corner. As you enter, you’ll be greeted by a cozy living area centered around a beautiful fireplace, enhanced by custom built-in shelves that surround it—ideal for displaying your favorite books, trinkets, or artwork. Whether you're relaxing on a chilly evening or entertaining guests, this space is the perfect spot to unwind. Enjoy your morning coffee or relax after a long day on your private balcony, where you’ll be treated to a full, breathtaking view of the lake. The peaceful scenery is the perfect backdrop to your everyday routine. In addition to the comfort and beauty of your new home, you’ll enjoy the many benefits of living in this vibrant community. The condo fee covers your water and sewer as well as a range of amenities and services, including maintenance of the parking lot, common areas, and exterior upkeep, ensuring that you can enjoy a hassle-free lifestyle. The association also takes care of road maintenance, snow removal, and trash services.Parking is never a concern with unassigned spaces available in the lot, so you’ll always have a convenient spot to return to. The community also offers a wide range of recreational amenities, including tennis and pickleball courts, a sparkling outdoor pool, and two fully-equipped gyms—providing you with ample opportunities to stay active and socialize. This property is more than just a place to live—it’s a lifestyle waiting for you to embrace. Don’t miss the chance to make this lovely apartment your own—schedule a tour today and experience the warmth, charm, and serene lake views for yourself!
Property Details
Home Type
- Condominium
Est. Annual Taxes
- $5,023
Year Built
- Built in 1995
HOA Fees
Home Design
- Contemporary Architecture
- Brick Exterior Construction
- Vinyl Siding
Interior Spaces
- 1,505 Sq Ft Home
- Property has 2 Levels
- Vaulted Ceiling
- 1 Fireplace
Kitchen
- Electric Oven or Range
- Built-In Microwave
- Ice Maker
- Dishwasher
- Disposal
Bedrooms and Bathrooms
- 2 Main Level Bedrooms
- 2 Full Bathrooms
Laundry
- Dryer
- Washer
Parking
- Parking Lot
- Unassigned Parking
Outdoor Features
- Balcony
Schools
- Edison High School
Utilities
- Forced Air Heating and Cooling System
- Vented Exhaust Fan
- Natural Gas Water Heater
Listing and Financial Details
- Assessor Parcel Number 0912 21050403
Community Details
Overview
- Association fees include common area maintenance, road maintenance, snow removal, trash
- Low-Rise Condominium
- Chancery Of Kingstowne Subdivision, Cape Cod Loft Floorplan
Amenities
- Common Area
Recreation
- Community Pool
Pet Policy
- Pets Allowed
Map
Home Values in the Area
Average Home Value in this Area
Tax History
| Year | Tax Paid | Tax Assessment Tax Assessment Total Assessment is a certain percentage of the fair market value that is determined by local assessors to be the total taxable value of land and additions on the property. | Land | Improvement |
|---|---|---|---|---|
| 2024 | $4,924 | $425,000 | $85,000 | $340,000 |
| 2023 | $4,656 | $412,620 | $83,000 | $329,620 |
| 2022 | $4,581 | $400,600 | $80,000 | $320,600 |
| 2021 | $4,477 | $381,520 | $76,000 | $305,520 |
| 2020 | $4,451 | $334,670 | $67,000 | $267,670 |
| 2019 | $3,887 | $328,420 | $66,000 | $262,420 |
| 2018 | $3,777 | $328,420 | $66,000 | $262,420 |
| 2017 | $3,813 | $328,420 | $66,000 | $262,420 |
| 2016 | $3,847 | $332,080 | $66,000 | $266,080 |
| 2015 | $3,651 | $327,170 | $65,000 | $262,170 |
| 2014 | $3,680 | $330,470 | $66,000 | $264,470 |
Property History
| Date | Event | Price | Change | Sq Ft Price |
|---|---|---|---|---|
| 04/04/2025 04/04/25 | For Sale | $480,000 | +9.1% | $319 / Sq Ft |
| 04/03/2023 04/03/23 | Sold | $440,000 | 0.0% | $292 / Sq Ft |
| 04/03/2023 04/03/23 | Pending | -- | -- | -- |
| 04/03/2023 04/03/23 | For Sale | $440,000 | -- | $292 / Sq Ft |
Deed History
| Date | Type | Sale Price | Title Company |
|---|---|---|---|
| Warranty Deed | $440,000 | Fidelity National Title | |
| Warranty Deed | $389,900 | -- | |
| Deed | $153,500 | -- |
Mortgage History
| Date | Status | Loan Amount | Loan Type |
|---|---|---|---|
| Open | $450,660 | Balloon | |
| Previous Owner | $295,150 | New Conventional | |
| Previous Owner | $311,900 | New Conventional | |
| Previous Owner | $138,150 | No Value Available |
Similar Homes in Alexandria, VA
Source: Bright MLS
MLS Number: VAFX2226820
APN: 0912-21050403
- 6553 Grange Ln Unit 203
- 6405 Beatles Ln Unit 10
- 6315 Higham Dr
- 6625 Frost Lake Ln
- 6006 Masondale Rd
- 6016 Lands End Ln
- 6562 Trask Terrace
- 5577 Jowett Ct
- 5566 Jowett Ct
- 6232 Gum St
- 6608 Schurtz St
- 6808 Heatherway Ct
- 6036 Alexander Ave
- 6521 Gildar St
- 6102 Manchester Park Cir
- 6949 Banchory Ct
- 5304 Jesmond St
- 5302 Harbor Court Dr
- 6665 Scottswood St
- 6929B Mary Caroline Cir
