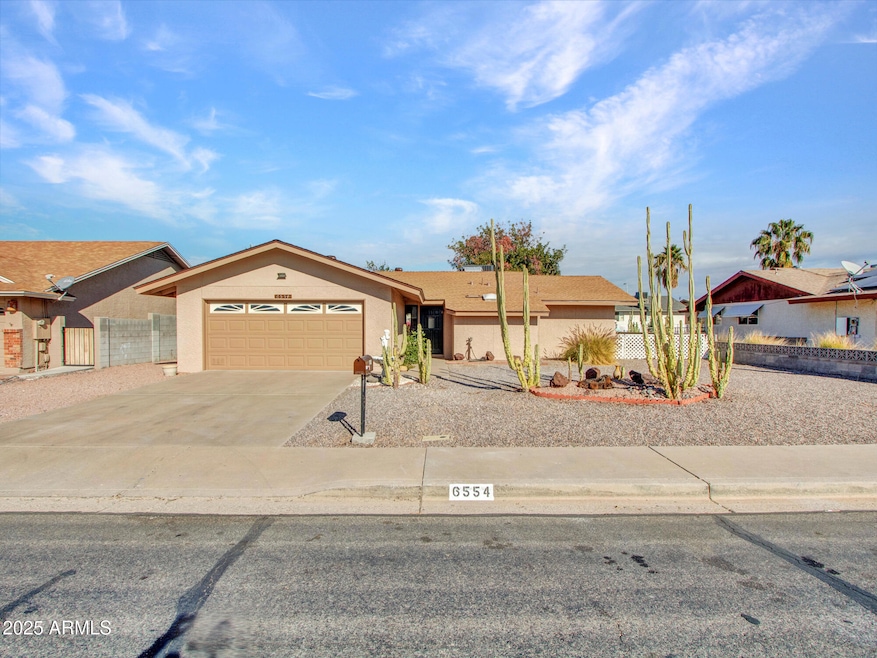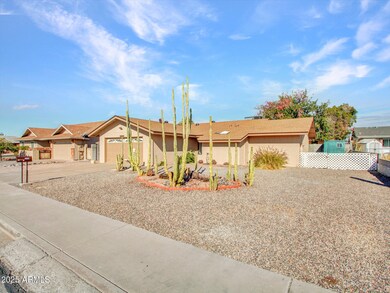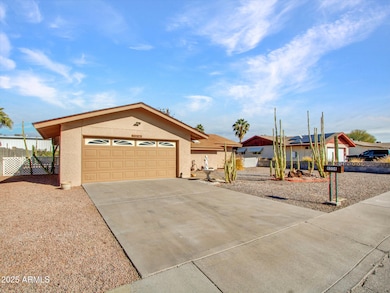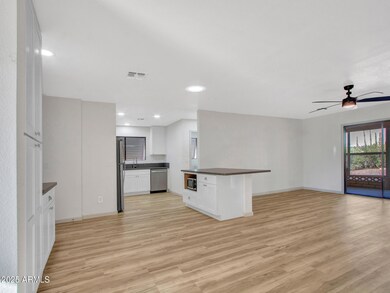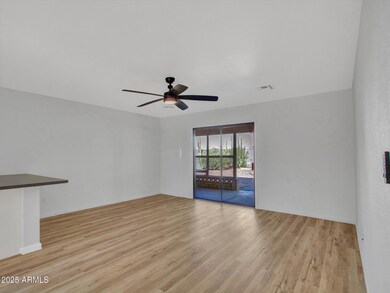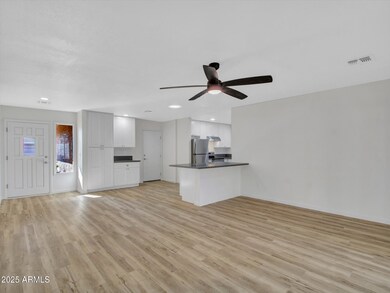
6554 E Dallas St Mesa, AZ 85205
Central Mesa East NeighborhoodHighlights
- Fitness Center
- 0.19 Acre Lot
- Skylights
- Franklin at Brimhall Elementary School Rated A
- Community Pool
- Cooling Available
About This Home
As of April 2025Community membership is OPTIONAL! Very tastefully remodeled. Enter through the upgraded front door with reed glass window into this open and airy home and be welcomed by the soft tones of crisp white walls and warm luxury vinyl flooring throughout. The open kitchen concept features lots of extra pantry storage, new cabinets, quartz countertops, stainless appliances, exhaust hood, and a luxury Kraus sink. The kitchen island features a cleverly placed solar tube to allow for lots of natural light while dining or preparing food. The kitchen island overlooks the inviting family room where you can choose to relax or entertain with friends and family. Walk down the hallway to the newly carpeted bedrooms and the remodeled bathrooms with new vanities, framed mirrors, 3 piece brushed nickel faucets, and lots of natural light. The primary bathroom has a large and open walk-in shower with no glass doors/walls, so plenty of room for easy access. This home features energy efficient color adjustable LED lighting throughout. The rear of the home features a large covered patio that overlooks the spacious backyard, which includes a mature shade tree, a storage shed with 15amp power, and lots of room for additional plants, flower beds, and all of your other creative ideas. Side and rear yards provide plenty of room to park your toys.
The roof has been replaced and includes a 10-year warranty on materials and 2 years on labor. Upsized 3-ton, 13 seer heat pump includes 5-year warranty. Lifetime warranty on upgraded R35 insulation throughout, except the garage, to allow for vehicle heat to dissipate in the summer. Warranty included for flooring also.
Come and see for yourself! With many of the major items already replaced and/or upgraded, this home is ready for you to move in and enjoy for many years!
Home Details
Home Type
- Single Family
Est. Annual Taxes
- $1,064
Year Built
- Built in 1981
Lot Details
- 8,407 Sq Ft Lot
- Desert faces the front and back of the property
- Block Wall Fence
HOA Fees
- $33 Monthly HOA Fees
Parking
- 2 Car Garage
Home Design
- Roof Updated in 2024
- Wood Frame Construction
- Composition Roof
- Stucco
Interior Spaces
- 1,216 Sq Ft Home
- 1-Story Property
- Skylights
Kitchen
- Kitchen Updated in 2024
- Breakfast Bar
- Kitchen Island
Flooring
- Floors Updated in 2024
- Carpet
- Vinyl
Bedrooms and Bathrooms
- 2 Bedrooms
- Bathroom Updated in 2024
- 2 Bathrooms
Schools
- Adult Elementary And Middle School
- Adult High School
Utilities
- Cooling System Updated in 2024
- Cooling Available
- Heating Available
- Cable TV Available
Listing and Financial Details
- Tax Lot 6
- Assessor Parcel Number 141-62-465
Community Details
Overview
- Association fees include ground maintenance
- Dreamland Villa 19 Subdivision
Recreation
- Fitness Center
- Community Pool
- Community Spa
Map
Home Values in the Area
Average Home Value in this Area
Property History
| Date | Event | Price | Change | Sq Ft Price |
|---|---|---|---|---|
| 04/02/2025 04/02/25 | Sold | $375,000 | -1.8% | $308 / Sq Ft |
| 02/15/2025 02/15/25 | Price Changed | $382,000 | -0.3% | $314 / Sq Ft |
| 01/20/2025 01/20/25 | For Sale | $383,000 | +46.7% | $315 / Sq Ft |
| 07/23/2024 07/23/24 | Sold | $261,000 | -11.5% | $215 / Sq Ft |
| 07/02/2024 07/02/24 | For Sale | $295,000 | -- | $243 / Sq Ft |
Tax History
| Year | Tax Paid | Tax Assessment Tax Assessment Total Assessment is a certain percentage of the fair market value that is determined by local assessors to be the total taxable value of land and additions on the property. | Land | Improvement |
|---|---|---|---|---|
| 2025 | $1,064 | $13,659 | -- | -- |
| 2024 | $724 | $8,350 | -- | -- |
| 2023 | $724 | $8,350 | $1,670 | $6,680 |
| 2022 | $737 | $8,350 | $1,670 | $6,680 |
| 2021 | $782 | $16,700 | $3,340 | $13,360 |
| 2020 | $814 | $15,610 | $3,120 | $12,490 |
| 2019 | $741 | $13,770 | $2,750 | $11,020 |
| 2018 | $620 | $8,350 | $1,670 | $6,680 |
| 2017 | $599 | $8,350 | $1,670 | $6,680 |
| 2016 | $601 | $8,350 | $1,670 | $6,680 |
| 2015 | $597 | $8,350 | $1,670 | $6,680 |
Mortgage History
| Date | Status | Loan Amount | Loan Type |
|---|---|---|---|
| Open | $64,000 | New Conventional | |
| Closed | $64,000 | New Conventional | |
| Previous Owner | $273,000 | Construction | |
| Previous Owner | $140,400 | New Conventional | |
| Previous Owner | $148,000 | Unknown | |
| Previous Owner | $79,100 | Unknown | |
| Previous Owner | $64,720 | No Value Available |
Deed History
| Date | Type | Sale Price | Title Company |
|---|---|---|---|
| Warranty Deed | $375,000 | Empire Title Agency | |
| Warranty Deed | $275,000 | American Title Service Agency | |
| Warranty Deed | $255,000 | American Title Service Agency | |
| Quit Claim Deed | -- | None Available | |
| Interfamily Deed Transfer | -- | Security Title Agency Inc | |
| Joint Tenancy Deed | $80,900 | Transamerica Title Ins Co |
Similar Homes in Mesa, AZ
Source: Arizona Regional Multiple Listing Service (ARMLS)
MLS Number: 6807980
APN: 141-62-465
- 715 N 65th Place
- 724 N 66th Place
- 6650 E Adobe St
- 6705 E Des Moines St
- 6702 E Adobe St
- 6409 E Duncan St
- 6441 E Colby St
- 6722 E El Paso St
- 6319 E Duncan St
- 6710 E University Dr Unit 133
- 6710 E University Dr Unit 167
- 6710 E University Dr Unit 117
- 6710 E University Dr Unit 166
- 6305 E Adobe Rd
- 6344 E Ensenada St
- 6258 E Duncan St
- 6337 E Evergreen St
- 6241 E Adobe Rd
- 6224 E Decatur St
- 6217 E El Paso St
