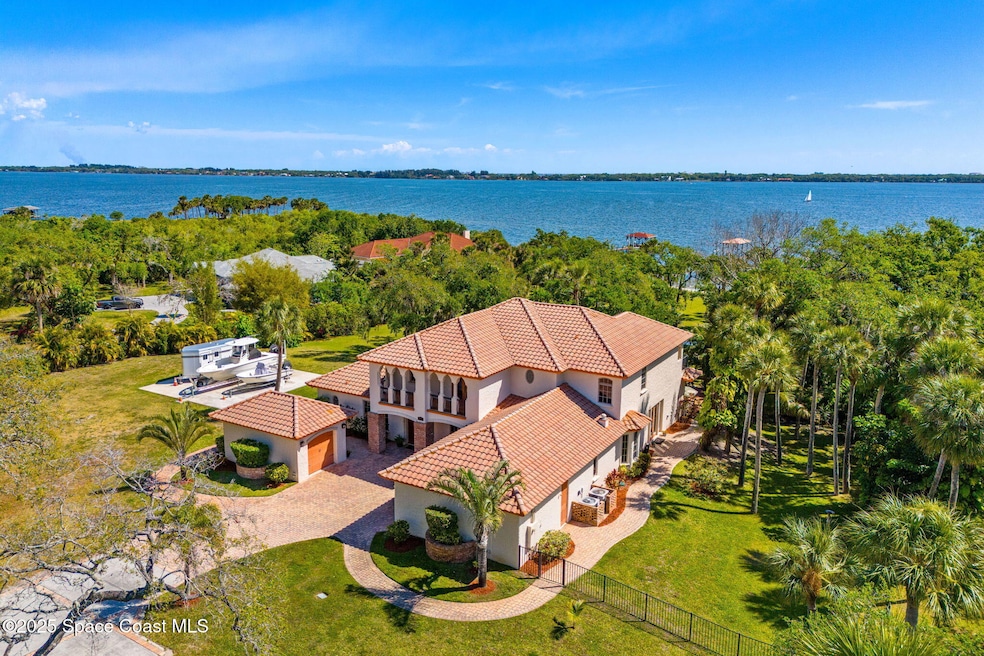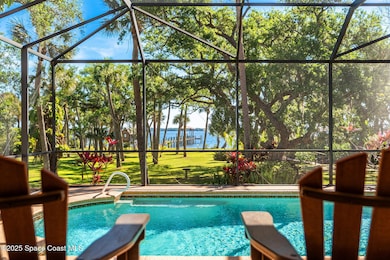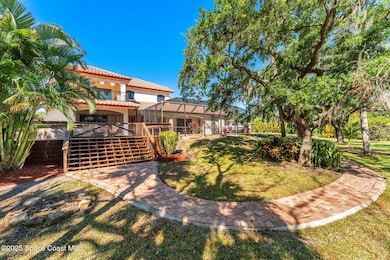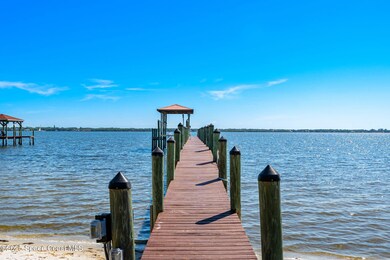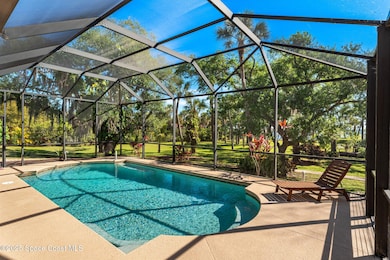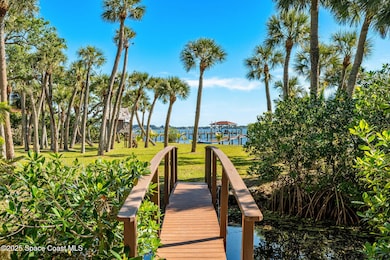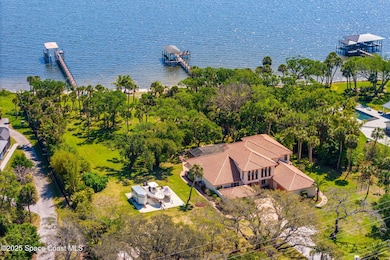
6555 N Highway 1 Melbourne, FL 32940
Estimated payment $17,218/month
Highlights
- 160 Feet of Waterfront
- Docks
- Boat Slip
- Viera High School Rated A-
- Boat Lift
- Intracoastal View
About This Home
Welcome to a one-of-a-kind 2.58-acre riverfront oasis located along the tranquil Intracoastal Waterway on Florida's scenic Space Coast. Tucked behind a towering privacy wall and accessed through a gated entry, this estate offers a rare blend of natural beauty, serene seclusion, and grand living. Lush, mature landscaping surrounds the property, creating a peaceful, park-like setting where a running creek and tranquil pond add to the ambiance. At the heart of the estate sits a stately residence with soaring vaulted ceilings, expansive living spaces, and breathtaking water views from nearly every room. Step outside to multiple decks and a sparkling heated pool—perfect for relaxing or entertaining while soaking in the panoramic riverfront scenery. A private dock with two boat lifts offers direct access to the water for boating, fishing, or simply enjoying the coastal lifestyle. This exceptional property has ample space for additional structures to create a multi generational compound.
Home Details
Home Type
- Single Family
Est. Annual Taxes
- $14,421
Year Built
- Built in 2007
Lot Details
- 2.58 Acre Lot
- 160 Feet of Waterfront
- Home fronts navigable water
- Property fronts an intracoastal waterway
- River Front
- West Facing Home
- Privacy Fence
- Back Yard Fenced
- Many Trees
- May Be Possible The Lot Can Be Split Into 2+ Parcels
Parking
- 3 Car Garage
- Gated Parking
- Guest Parking
- RV Access or Parking
Property Views
- Intracoastal
- River
- Views of Preserve
- Bridge
- Creek or Stream
Home Design
- Spanish Architecture
- Villa
- Brick Exterior Construction
- Tile Roof
- Block Exterior
- Stucco
Interior Spaces
- 5,213 Sq Ft Home
- 2-Story Property
- Built-In Features
- Vaulted Ceiling
- Entrance Foyer
- Screened Porch
Kitchen
- Eat-In Kitchen
- Electric Oven
- Induction Cooktop
- Microwave
- Dishwasher
- Kitchen Island
- Disposal
Flooring
- Wood
- Marble
- Tile
Bedrooms and Bathrooms
- 4 Bedrooms
- Split Bedroom Floorplan
- Dual Closets
- Walk-In Closet
- In-Law or Guest Suite
- Separate Shower in Primary Bathroom
Laundry
- Laundry on lower level
- Dryer
- Washer
Home Security
- Security System Owned
- Security Gate
- Hurricane or Storm Shutters
- High Impact Windows
Eco-Friendly Details
- Energy-Efficient Appliances
Pool
- Heated In Ground Pool
- Saltwater Pool
- Screen Enclosure
Outdoor Features
- Boat Lift
- Boat Slip
- Docks
- Balcony
- Deck
- Patio
- Outdoor Kitchen
- Terrace
- Fire Pit
- Shed
Schools
- Suntree Elementary School
- Delaura Middle School
- Viera High School
Utilities
- Mini Split Air Conditioners
- Zoned Heating and Cooling
- 200+ Amp Service
- Electric Water Heater
Community Details
- No Home Owners Association
Listing and Financial Details
- Assessor Parcel Number 26-37-18-00-00529.0-0000.00
Map
Home Values in the Area
Average Home Value in this Area
Tax History
| Year | Tax Paid | Tax Assessment Tax Assessment Total Assessment is a certain percentage of the fair market value that is determined by local assessors to be the total taxable value of land and additions on the property. | Land | Improvement |
|---|---|---|---|---|
| 2023 | $14,054 | $1,126,320 | $0 | $0 |
| 2022 | $13,112 | $1,093,520 | $0 | $0 |
| 2021 | $13,918 | $1,061,670 | $0 | $0 |
| 2020 | $13,972 | $1,047,020 | $0 | $0 |
| 2019 | $14,027 | $1,023,480 | $0 | $0 |
| 2018 | $14,144 | $1,004,400 | $0 | $0 |
| 2017 | $13,842 | $943,590 | $0 | $0 |
| 2016 | $14,196 | $924,190 | $592,960 | $331,230 |
| 2015 | $14,725 | $917,770 | $551,480 | $366,290 |
| 2014 | $13,442 | $823,420 | $463,710 | $359,710 |
Property History
| Date | Event | Price | Change | Sq Ft Price |
|---|---|---|---|---|
| 04/16/2025 04/16/25 | For Sale | $2,875,000 | +219.4% | $552 / Sq Ft |
| 07/29/2013 07/29/13 | Sold | $900,000 | -5.2% | $173 / Sq Ft |
| 05/23/2013 05/23/13 | Pending | -- | -- | -- |
| 05/06/2013 05/06/13 | For Sale | $949,000 | -- | $182 / Sq Ft |
Deed History
| Date | Type | Sale Price | Title Company |
|---|---|---|---|
| Warranty Deed | $1,066,851 | State Title Partners | |
| Warranty Deed | -- | State Title | |
| Warranty Deed | -- | Attorney | |
| Warranty Deed | -- | Attorney | |
| Warranty Deed | -- | Attorney | |
| Warranty Deed | -- | Attorney | |
| Warranty Deed | $45,000 | Brevard Title Llc | |
| Interfamily Deed Transfer | -- | None Available | |
| Trustee Deed | -- | Attorney | |
| Quit Claim Deed | $70,000 | Attorney | |
| Warranty Deed | $450,000 | Alliance Title Brevard Llc |
Mortgage History
| Date | Status | Loan Amount | Loan Type |
|---|---|---|---|
| Previous Owner | $250,000 | Credit Line Revolving | |
| Previous Owner | $55,000 | Future Advance Clause Open End Mortgage | |
| Previous Owner | $150,000 | New Conventional | |
| Previous Owner | $75,000 | Stand Alone Second | |
| Previous Owner | $50,000 | Seller Take Back | |
| Previous Owner | $872,000 | Fannie Mae Freddie Mac |
Similar Homes in Melbourne, FL
Source: Space Coast MLS (Space Coast Association of REALTORS®)
MLS Number: 1043342
APN: 26-37-18-00-00529.0-0000.00
- 2711 Suzie Ln
- 507 Tracy Ln
- 81 Toronto Way
- 410 Montreal Way
- 6285 N Highway 1
- 309 Akron Way
- 3132 Tidepool Place
- 597 Pine Forest Ct
- 590 Pine Forest Ct
- 313 Pine Ridge Ln
- 3260 Cappannelle Dr
- 3290 Cappannelle Dr
- 3250 Cappannelle Dr
- 3240 Cappannelle Dr
- 3230 Cappannelle Dr
- 325 Tangle Run Blvd Unit 1114
- 305 Tangle Run Blvd Unit 1216
- 3220 Cappannelle Dr
- 315 Tangle Run Blvd Unit 1016
- 3350 Cappannelle Dr
