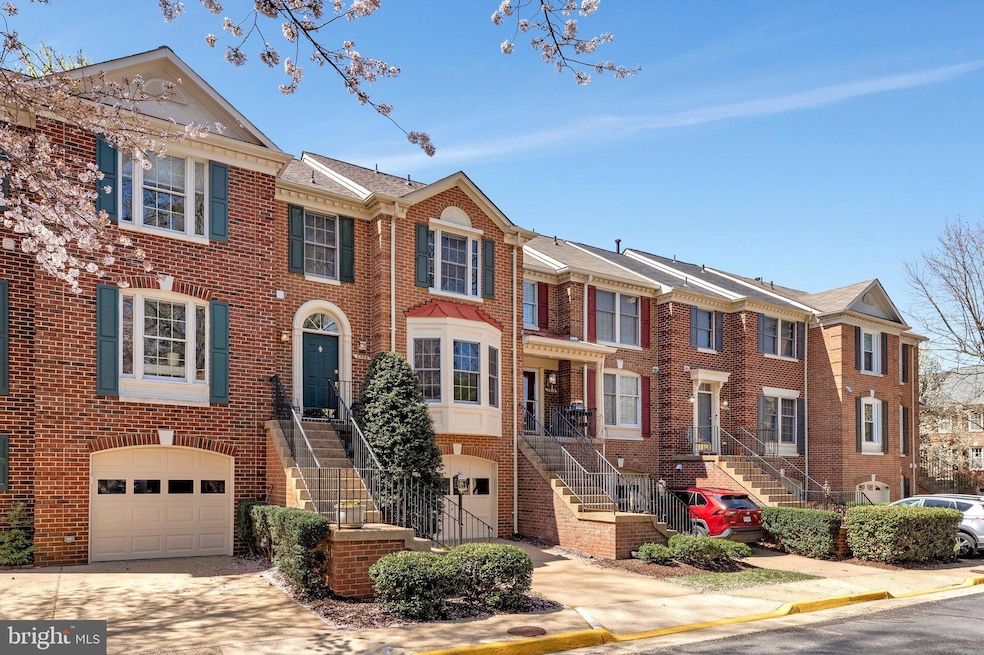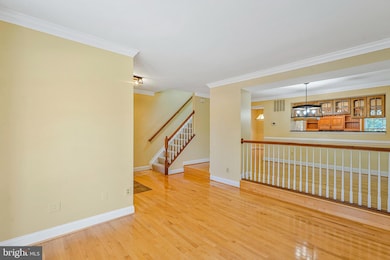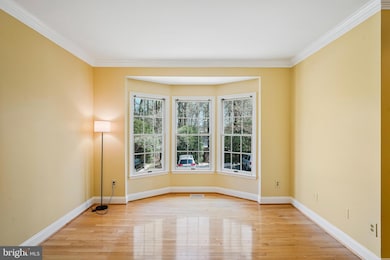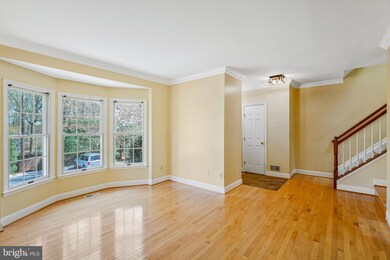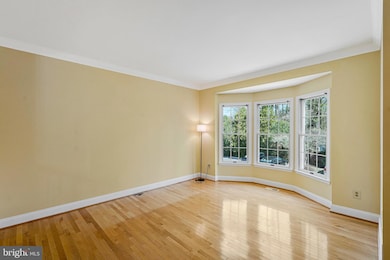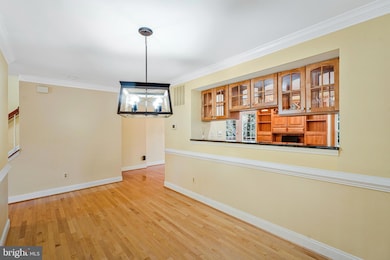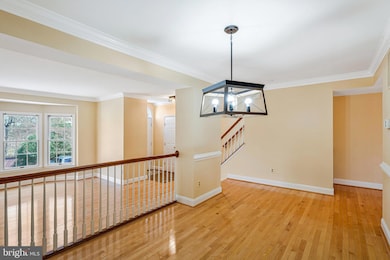
6556 Antrican Dr Springfield, VA 22150
Estimated payment $4,604/month
Highlights
- Colonial Architecture
- Wood Flooring
- Forced Air Heating and Cooling System
- Deck
- 1 Car Attached Garage
- Combination Dining and Living Room
About This Home
Location, location, location! Fully updated, move-in ready, all neutral, interior townhome, in sought after Westhaven, and on the best street in the community -- highest point, flat street, cul-de-sac. Quiet, faces wooded common area, with ample parking, in addition to your one car garage and driveway. Traditional brick front home with welcoming front porch. Exterior storage room below the porch. Open floor plan starting with the foyer entrance. Lots of light throughout with a bay window, skylights in upper hall and primary bath, and French doors at the rear of the house. The main floor is all light hardwood flooring, with a nice living room, half bath, separate dining room that can seat 10, and a custom kitchen with an abundance of storage, along with a pantry, built in desk, and eat in breakfast area. A spacious back deck is off the kitchen. New refrigerator with ice maker. Upper level has 3 bedrooms and 2 full baths, and 2 additional linen closets; all updated; all with vaulted ceilings; ceiling fans in the primary bedroom and one guest room, and the skylights. Primary bedroom with on suite bathroom, jetted tub, and separate shower, and a walk-in closet. Wall mounted TV in primary bedroom conveys. Lower level is fully finished with half bath, a large rec room with gas fireplace, a laundry room with more built-in storage, and walkout to a fenced in yard and another patio. Washer and dryer convey. Additional storage closet under the stairs. Brand new carpeting with upgraded pad installed on upper and lower levels. Upgraded roof and new skylights installed in 2018. Bus stop is a few minutes walk at the front of the community, and about five minutes’ drive to the beltway and Interstates 395, 495, and 95. Walk to shopping -- Whole Foods, Trader Joes, dining – Mike American Grill, library. Springfield Town Center and Metro is about 3 miles away. Trail opening at the end of the community that goes to Lake Accotink Park and beyond. Lawnmower conveys. Don’t miss out on this move-in ready, thoughtfully updated home, in a beautiful community, and fantastic location.
Townhouse Details
Home Type
- Townhome
Est. Annual Taxes
- $7,216
Year Built
- Built in 1993
Lot Details
- 1,903 Sq Ft Lot
- Back Yard Fenced
HOA Fees
- $124 Monthly HOA Fees
Parking
- 1 Car Attached Garage
- Front Facing Garage
Home Design
- Colonial Architecture
- Brick Exterior Construction
- Slab Foundation
Interior Spaces
- 2,100 Sq Ft Home
- Property has 3 Levels
- Fireplace With Glass Doors
- Gas Fireplace
- Combination Dining and Living Room
Kitchen
- Electric Oven or Range
- Dishwasher
- Disposal
Flooring
- Wood
- Carpet
Bedrooms and Bathrooms
- 3 Bedrooms
Laundry
- Laundry in unit
- Dryer
- Washer
Finished Basement
- Walk-Out Basement
- Rear Basement Entry
Outdoor Features
- Deck
Schools
- John R. Lewis High School
Utilities
- Forced Air Heating and Cooling System
- Vented Exhaust Fan
- Natural Gas Water Heater
Community Details
- Association fees include snow removal, trash
- Westhaven Subdivision, Wilton Floorplan
Listing and Financial Details
- Tax Lot 101
- Assessor Parcel Number 0901 18 0101
Map
Home Values in the Area
Average Home Value in this Area
Tax History
| Year | Tax Paid | Tax Assessment Tax Assessment Total Assessment is a certain percentage of the fair market value that is determined by local assessors to be the total taxable value of land and additions on the property. | Land | Improvement |
|---|---|---|---|---|
| 2024 | $6,579 | $567,930 | $170,000 | $397,930 |
| 2023 | $6,436 | $570,350 | $170,000 | $400,350 |
| 2022 | $5,959 | $521,080 | $165,000 | $356,080 |
| 2021 | $5,950 | $507,050 | $160,000 | $347,050 |
| 2020 | $5,460 | $461,320 | $140,000 | $321,320 |
| 2019 | $5,290 | $447,000 | $135,000 | $312,000 |
| 2018 | $4,835 | $420,470 | $125,000 | $295,470 |
| 2017 | $4,882 | $420,470 | $125,000 | $295,470 |
| 2016 | $4,749 | $409,960 | $120,000 | $289,960 |
| 2015 | $4,766 | $427,040 | $125,000 | $302,040 |
| 2014 | $4,422 | $397,120 | $110,000 | $287,120 |
Property History
| Date | Event | Price | Change | Sq Ft Price |
|---|---|---|---|---|
| 04/18/2025 04/18/25 | For Sale | $695,000 | -- | $331 / Sq Ft |
Deed History
| Date | Type | Sale Price | Title Company |
|---|---|---|---|
| Deed | $410,000 | -- |
Mortgage History
| Date | Status | Loan Amount | Loan Type |
|---|---|---|---|
| Open | $291,000 | New Conventional | |
| Closed | $314,500 | New Conventional | |
| Closed | $76,647 | Unknown | |
| Closed | $328,000 | New Conventional |
Similar Homes in Springfield, VA
Source: Bright MLS
MLS Number: VAFX2233016
APN: 0901-18-0101
- 6524 Robin Rd
- 7523 Westmore Dr
- 7537 Westmore Dr
- 7302 Oriole Ave
- 6224 Kentland St
- 6213 Kentland St
- 7203 Tanager St
- 6522 Spring Rd
- 6212 Middlesex Ave
- 6623 Burlington Place
- 7606 Lauralin Place
- 7204 Dormont St
- 7043 Calamo St
- 7319 Bath St
- 6840 Clowser Ct
- 6825 Kite Flyer Ct
- 7420 Nancemond St
- 7708 Harwood Place
- 7434 Dickenson St
- 7507 Hooes Rd
