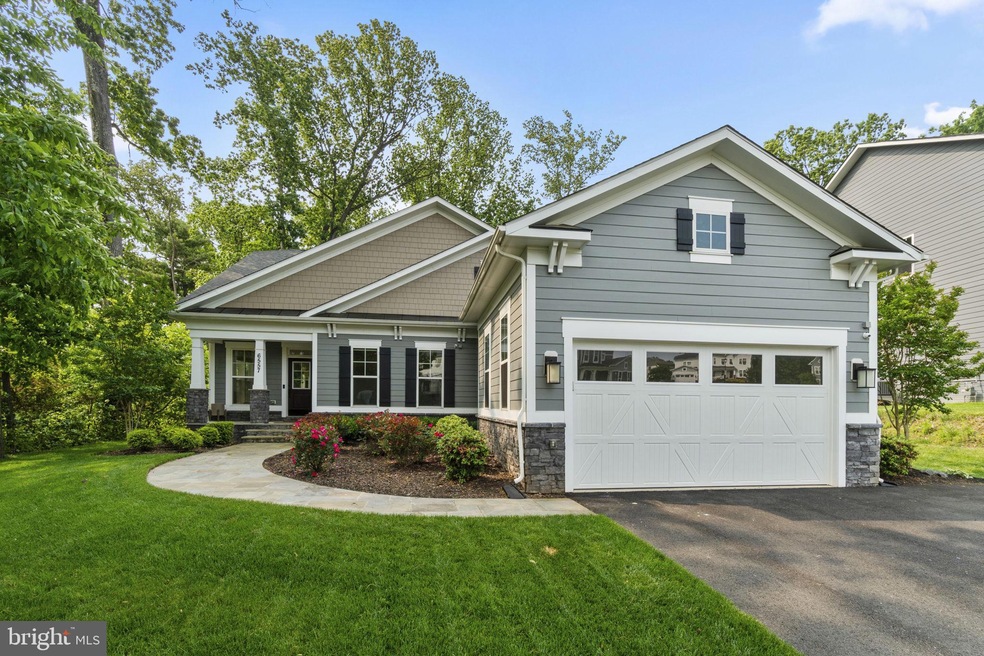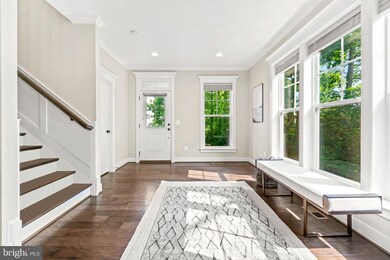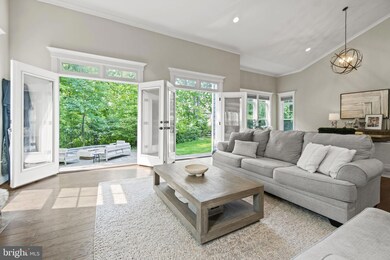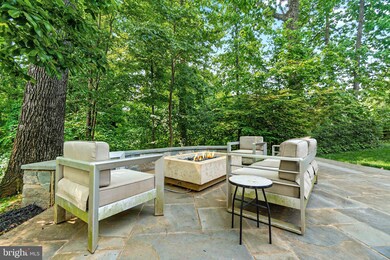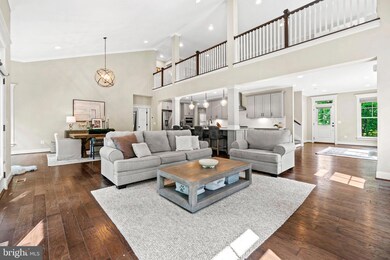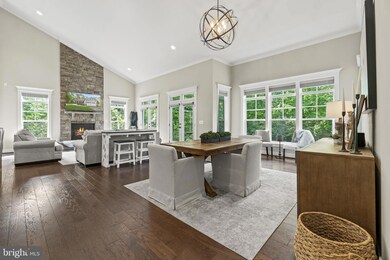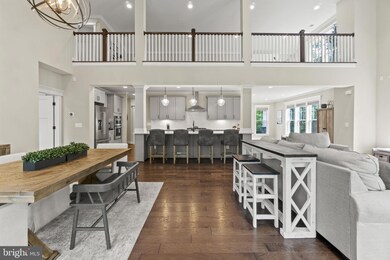
6557 Brooks Place Falls Church, VA 22044
Lake Barcroft NeighborhoodHighlights
- Gourmet Kitchen
- Craftsman Architecture
- Wood Flooring
- Open Floorplan
- Backs to Trees or Woods
- Main Floor Bedroom
About This Home
As of September 2024Tucked away on a wooded lot near Lake Barcroft, 6557 Brooks Place offers a perfect blend of town and country. Built in 2019, this handsome Craftsman features a modern floorplan with 5 bedrooms and 4 bathrooms spanning 3 levels and approximately 4,950 square feet. The main level provides open floorplan with double height ceilings spilling out onto a beautiful flagstone patio and tree lined backyard. On the main level is the generous primary suite with walk-in closet along with an additional bedroom home office with an en-suite bathroom. Upstairs, a large loft overlooks the main level and opens onto two bedrooms and a dual entry full bathroom. The lower level includes a massive family room with high ceilings and access to the backyard. Off the family room is an oversized guest bedroom suite with an en-suite dual entry bathroom and walk-in closet. Completing the lower level is a home gym and oversized storage room.
Home Details
Home Type
- Single Family
Est. Annual Taxes
- $17,981
Year Built
- Built in 2019
Lot Details
- 0.35 Acre Lot
- Landscaped
- Backs to Trees or Woods
- Back and Front Yard
- Property is zoned 121
HOA Fees
- $102 Monthly HOA Fees
Parking
- 2 Car Direct Access Garage
- Oversized Parking
- Front Facing Garage
- Garage Door Opener
- Driveway
Home Design
- Craftsman Architecture
- Slab Foundation
- HardiePlank Type
Interior Spaces
- Property has 3 Levels
- Open Floorplan
- Central Vacuum
- Recessed Lighting
- Fireplace Mantel
- Gas Fireplace
- Window Treatments
- Dining Area
Kitchen
- Gourmet Kitchen
- Electric Oven or Range
- Cooktop
- Built-In Microwave
- Dishwasher
- Stainless Steel Appliances
- Kitchen Island
- Disposal
Flooring
- Wood
- Carpet
Bedrooms and Bathrooms
- 5 Main Level Bedrooms
- En-Suite Bathroom
- Walk-In Closet
- 4 Full Bathrooms
- Bathtub with Shower
Laundry
- Laundry on main level
- Dryer
- Washer
Improved Basement
- Walk-Up Access
- Connecting Stairway
- Interior and Side Basement Entry
- Sump Pump
- Basement Windows
Utilities
- Central Air
- Heat Pump System
- Natural Gas Water Heater
Community Details
- Association fees include snow removal
- Brooks Place HOA
- Brooks Place Subdivision
Listing and Financial Details
- Tax Lot 7
- Assessor Parcel Number 0602 47 0007
Map
Home Values in the Area
Average Home Value in this Area
Property History
| Date | Event | Price | Change | Sq Ft Price |
|---|---|---|---|---|
| 09/20/2024 09/20/24 | Sold | $1,660,000 | -2.3% | $335 / Sq Ft |
| 08/04/2024 08/04/24 | Pending | -- | -- | -- |
| 07/26/2024 07/26/24 | For Sale | $1,699,000 | +30.7% | $343 / Sq Ft |
| 05/06/2019 05/06/19 | Sold | $1,300,000 | -1.9% | $271 / Sq Ft |
| 03/12/2019 03/12/19 | Pending | -- | -- | -- |
| 03/04/2019 03/04/19 | For Sale | $1,325,232 | -- | $276 / Sq Ft |
Tax History
| Year | Tax Paid | Tax Assessment Tax Assessment Total Assessment is a certain percentage of the fair market value that is determined by local assessors to be the total taxable value of land and additions on the property. | Land | Improvement |
|---|---|---|---|---|
| 2024 | $18,536 | $1,527,040 | $403,000 | $1,124,040 |
| 2023 | $17,242 | $1,468,810 | $388,000 | $1,080,810 |
| 2022 | $17,029 | $1,432,620 | $373,000 | $1,059,620 |
| 2021 | $15,576 | $1,280,130 | $308,000 | $972,130 |
| 2020 | $14,438 | $1,176,750 | $293,000 | $883,750 |
| 2019 | $12,637 | $1,036,900 | $293,000 | $743,900 |
| 2018 | $3,370 | $293,000 | $293,000 | $0 |
| 2017 | $3,440 | $293,000 | $293,000 | $0 |
| 2016 | $3,309 | $282,000 | $282,000 | $0 |
| 2015 | -- | $0 | $0 | $0 |
Mortgage History
| Date | Status | Loan Amount | Loan Type |
|---|---|---|---|
| Open | $1,411,000 | New Conventional | |
| Previous Owner | $1,040,000 | New Conventional | |
| Previous Owner | $1,040,000 | Adjustable Rate Mortgage/ARM |
Deed History
| Date | Type | Sale Price | Title Company |
|---|---|---|---|
| Deed | $1,660,000 | First American Title | |
| Special Warranty Deed | $1,300,000 | Centerview Title Group Llc |
Similar Homes in Falls Church, VA
Source: Bright MLS
MLS Number: VAFX2193696
APN: 0602-47-0007
- 6515 Walters Woods Dr
- 6616 Bay Tree Ln
- 6530 Oakwood Dr
- 6434 Woodville Dr
- 6424 Recreation Ln
- 6510 Oakwood Dr
- 3330 Grass Hill Terrace
- 6720 Rosewood St
- 3706 Quaint Acre Cir
- 6731 Nicholson Rd
- 6822 Valley Brook Dr
- 3215 Cofer Rd
- 3913 Oak Hill Dr
- 6904 Hickory Hill Rd
- 3909 Forest Grove Dr
- 3413 Slade Ct
- 4026 Downing St
- 6812 Beechview Dr
- 6340 Dogwood Place
- 6538 Renwood Ln
