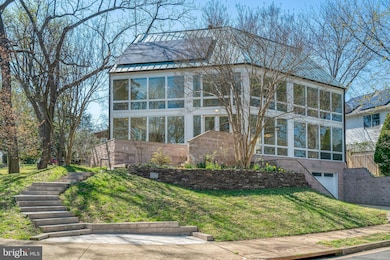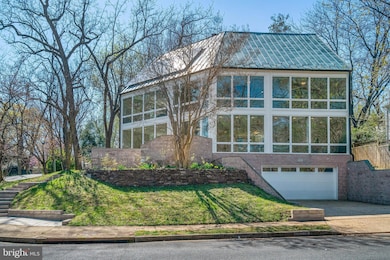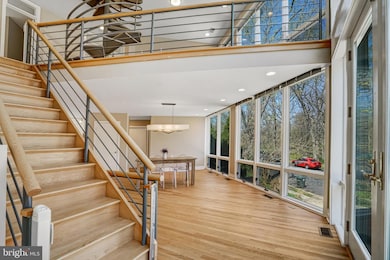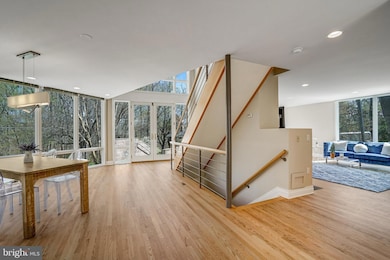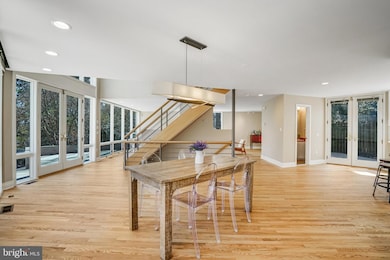
6559 24th St N Arlington, VA 22205
East Falls Church NeighborhoodEstimated payment $10,587/month
Highlights
- Gourmet Kitchen
- View of Trees or Woods
- Contemporary Architecture
- Tuckahoe Elementary School Rated A
- Open Floorplan
- 3-minute walk to Charles A. Stewart Park
About This Home
6559 24th St N is a rare luxury parkside paradise where sleek design meets natural beauty and urban convenience. With breathtaking, floor-to-ceiling windows framing unobstructed park views, this contemporary masterpiece blends sleek design with a serene connection to nature. Nestled on a quiet cul-de-sac just steps from Tuckahoe Park, Tuckahoe Elementary School, and the East Falls Church Metro, this 4-bedroom, 4.5-bathroom oasis spans nearly 4,000 square feet across four thoughtfully designed levels, offering both the convenience of Arlington and the charm of a small town. The heart of the home is the open-concept main level, where sunlight floods every corner, creating a bright, airy ambiance. A chef’s kitchen with quartz countertops, new custom cabinetry, and stainless steel appliances flows effortlessly into the dining and living spaces. Walls of glass capture the ever-changing beauty of the park, providing a sense of tranquillity rarely found in city living. The second level features the primary suite, offering a spacious bedroom with panoramic views of lush greenery, a generous walk-in closet, and a renovated spa-like en suite with a soaking tub, frameless glass shower, and dual vanities. The second level also includes two additional bedrooms, a hallway bathroom, and a versatile flex space, ideal for a home office or a cozy upstairs living room. A spiral staircase leads to the top level with an additional bedroom, cedar closet and full bathroom, making it the perfect private guest suite or an exciting playroom. A walkout lower level with a recreation room and full bath completes this exceptional layout. With fully paid for solar panels connected to a home battery, a copper roof, a 3-zone HVAC system, large 2 car attached garage and high-end finishes throughout, this home is a rare fusion of luxury, efficiency, and natural harmony. The prime location makes this home a commuter’s dream—just minutes from I-66 and the Metro for seamless access to the city. It’s the perfect blend of urban amenities and small-town charm, with both Westover Village and Falls Church City just moments away.Skip the 10+ year waitlist—Overlee Swimming Pool membership available for immediate transfer! Zoned for Tuckahoe Elementary, Williamsburg Middle School and Yorktown High School! Opportunities like this don’t come often—experience a one-of-a-kind retreat in the heart of Arlington.
Open House Schedule
-
Sunday, April 27, 20252:00 to 4:00 pm4/27/2025 2:00:00 PM +00:004/27/2025 4:00:00 PM +00:00Add to Calendar
Home Details
Home Type
- Single Family
Est. Annual Taxes
- $15,074
Year Built
- Built in 1993
Lot Details
- 6,224 Sq Ft Lot
- Cul-De-Sac
- Backs to Trees or Woods
- Back Yard
- Property is in very good condition
- Property is zoned R-6
Parking
- 2 Car Attached Garage
- Side Facing Garage
- Garage Door Opener
Property Views
- Woods
- Garden
Home Design
- Contemporary Architecture
- Wood Roof
- Copper Roof
- Concrete Perimeter Foundation
Interior Spaces
- Property has 4 Levels
- Open Floorplan
- Wainscoting
- 2 Fireplaces
- Screen For Fireplace
- Window Treatments
- Combination Dining and Living Room
- Home Security System
Kitchen
- Gourmet Kitchen
- Stove
- Built-In Microwave
- Dishwasher
- Kitchen Island
- Disposal
Bedrooms and Bathrooms
- 4 Bedrooms
- Cedar Closet
- Hydromassage or Jetted Bathtub
- Walk-in Shower
Laundry
- Front Loading Dryer
- Front Loading Washer
Basement
- Walk-Out Basement
- Natural lighting in basement
Schools
- Tuckahoe Elementary School
- Williamsburg Middle School
- Yorktown High School
Utilities
- Central Heating and Cooling System
- Humidifier
- Heat Pump System
- Electric Water Heater
- Municipal Trash
- Public Septic
Additional Features
- Patio
- Suburban Location
Community Details
- No Home Owners Association
- Berkshire Oakwood Subdivision
Listing and Financial Details
- Tax Lot 5
- Assessor Parcel Number 01-069-046
Map
Home Values in the Area
Average Home Value in this Area
Tax History
| Year | Tax Paid | Tax Assessment Tax Assessment Total Assessment is a certain percentage of the fair market value that is determined by local assessors to be the total taxable value of land and additions on the property. | Land | Improvement |
|---|---|---|---|---|
| 2024 | $15,074 | $1,459,200 | $784,200 | $675,000 |
| 2023 | $14,190 | $1,377,700 | $769,200 | $608,500 |
| 2022 | $13,536 | $1,314,200 | $724,200 | $590,000 |
| 2021 | $12,956 | $1,257,900 | $692,700 | $565,200 |
| 2020 | $12,674 | $1,235,300 | $657,700 | $577,600 |
| 2019 | $12,432 | $1,211,700 | $634,100 | $577,600 |
| 2018 | $11,951 | $1,188,000 | $627,200 | $560,800 |
| 2017 | $11,895 | $1,182,400 | $602,700 | $579,700 |
| 2016 | $11,025 | $1,112,500 | $558,600 | $553,900 |
| 2015 | $9,731 | $977,000 | $534,100 | $442,900 |
| 2014 | $9,983 | $1,002,300 | $559,400 | $442,900 |
Property History
| Date | Event | Price | Change | Sq Ft Price |
|---|---|---|---|---|
| 04/22/2025 04/22/25 | Price Changed | $1,675,000 | -2.9% | $418 / Sq Ft |
| 04/04/2025 04/04/25 | For Sale | $1,725,000 | +33.2% | $431 / Sq Ft |
| 11/21/2014 11/21/14 | Sold | $1,295,000 | 0.0% | $525 / Sq Ft |
| 09/26/2014 09/26/14 | Sold | $1,295,000 | 0.0% | $332 / Sq Ft |
| 09/22/2014 09/22/14 | Pending | -- | -- | -- |
| 09/22/2014 09/22/14 | For Sale | $1,295,000 | 0.0% | $525 / Sq Ft |
| 08/28/2014 08/28/14 | Pending | -- | -- | -- |
| 08/22/2014 08/22/14 | For Sale | $1,295,000 | 0.0% | $332 / Sq Ft |
| 08/22/2014 08/22/14 | Off Market | $1,295,000 | -- | -- |
| 08/20/2014 08/20/14 | For Sale | $1,295,000 | +24.5% | $332 / Sq Ft |
| 02/06/2012 02/06/12 | Sold | $1,040,000 | -5.5% | $422 / Sq Ft |
| 12/10/2011 12/10/11 | Pending | -- | -- | -- |
| 11/11/2011 11/11/11 | For Sale | $1,100,000 | -- | $446 / Sq Ft |
Deed History
| Date | Type | Sale Price | Title Company |
|---|---|---|---|
| Warranty Deed | $1,295,000 | -- | |
| Warranty Deed | $1,295,000 | -- | |
| Warranty Deed | $1,040,000 | -- |
Mortgage History
| Date | Status | Loan Amount | Loan Type |
|---|---|---|---|
| Open | $1,036,000 | New Conventional | |
| Closed | $64,750 | Credit Line Revolving | |
| Previous Owner | $300,000 | Credit Line Revolving | |
| Previous Owner | $417,000 | New Conventional |
Similar Homes in Arlington, VA
Source: Bright MLS
MLS Number: VAAR2054032
APN: 01-069-046
- 2315 N Tuckahoe St
- 2430 N Rockingham St
- 6428 Langston Blvd
- 2331 N Van Buren Ct
- 2431 N Roosevelt St
- 6711 Washington Blvd Unit I
- 6703 Washington Blvd Unit A
- 2222 N Roosevelt St
- 6418 22nd St N
- 6400 26th St N
- 6877 Washington Blvd
- 6940 Fairfax Dr Unit 400
- 2612 N Pocomoke St
- 1933 N Van Buren St
- 6242 22nd Rd N
- 2200 N Westmoreland St Unit 401
- 1922 N Van Buren St
- 6607 29th St N
- 6492 Little Falls Rd
- 6314 Washington Blvd

