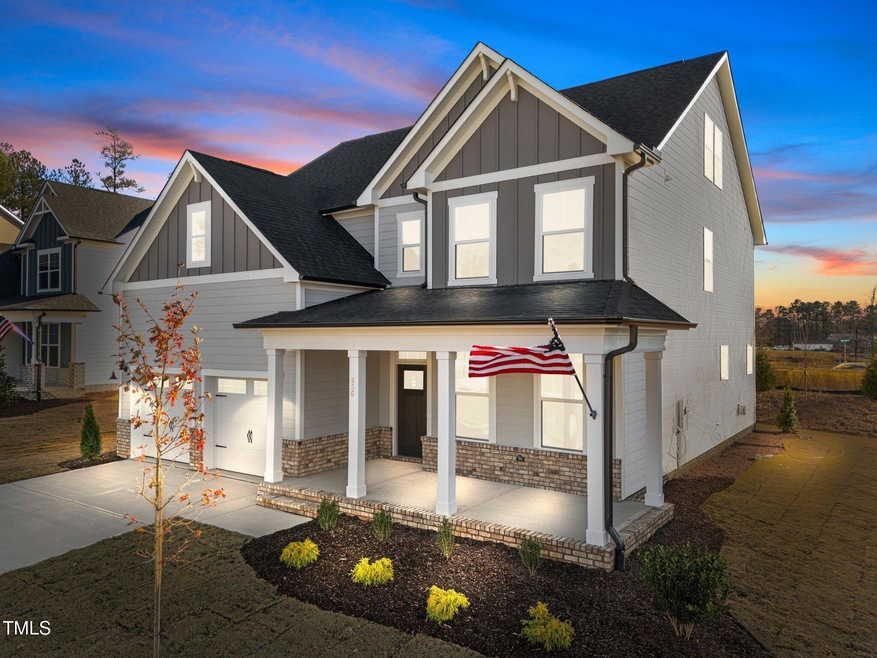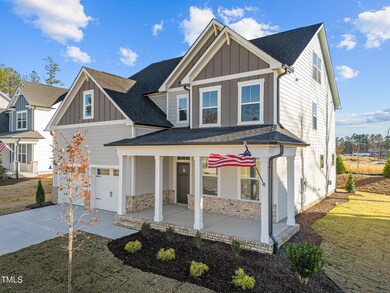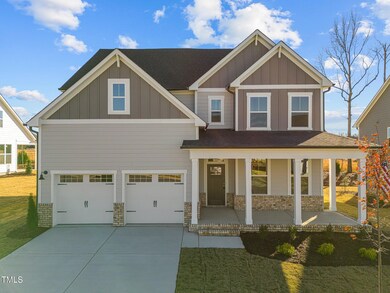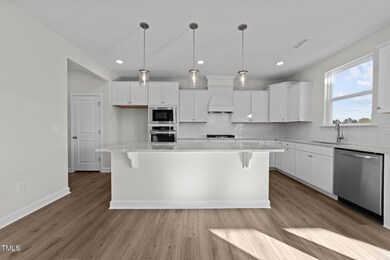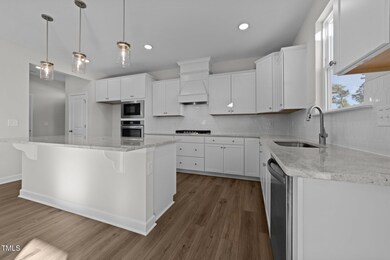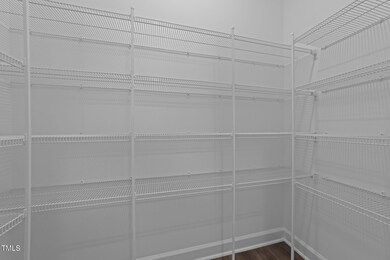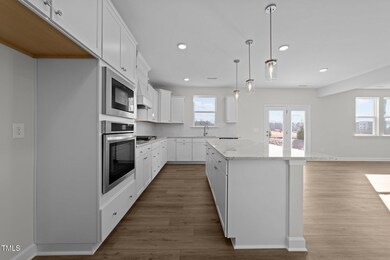
656 Craftsman Ridge Trail Knightdale, NC 27545
Highlights
- Home Theater
- Filtered Pool
- Clubhouse
- Under Construction
- Open Floorplan
- Transitional Architecture
About This Home
As of February 2025Main Level Guest Suite! Spacious Open Design! EVP flooring thru Main Living! Gourmet Kit: ''Casablanca'' Granite Countertops, Purestyle Full Overlay White Cabinets w/Double Trashcan Drawer, Pull Out Trays & Pot/Pan Drawers, Baker Blvd Picket Tile Backsplash, Oversized Island w/Breakfast Bar & Pendant Lights, SS Appliances Incl 30'' Gas Cooktop, Sep Wall Mount MW & Oven & Pantry! Open to Breakfast Nook w/Access to Rear Covered Porch! Owner's Suite: Plush Carpet, Ceiling Fan & Large WIC! Owner's Deluxe Bath: 12x24 Calcutta Tile Floor, Dual Sink Vanity, Full Overlay White Cabinets, Freestanding Tub, 12x24 Calcutta Tile Surround Walk in Shower w/Bench Seat & Private Water Closet! Fam Room: offers Slate Srrnd Gas Log Fireplace w/Built in Cabinets! 3rd Floor Media Room w/Finished & Unfinished Storage Areas!
Home Details
Home Type
- Single Family
Est. Annual Taxes
- $810
Year Built
- Built in 2024 | Under Construction
Lot Details
- 7,841 Sq Ft Lot
- Landscaped
- Interior Lot
- Rectangular Lot
- Cleared Lot
HOA Fees
- $81 Monthly HOA Fees
Parking
- 2 Car Attached Garage
- Front Facing Garage
- Garage Door Opener
- Private Driveway
Home Design
- Transitional Architecture
- Brick Veneer
- Stem Wall Foundation
- Frame Construction
- Blown-In Insulation
- Batts Insulation
- Shingle Roof
- Architectural Shingle Roof
- Board and Batten Siding
Interior Spaces
- 3,293 Sq Ft Home
- 2-Story Property
- Open Floorplan
- Wired For Data
- Smooth Ceilings
- Ceiling Fan
- Gas Log Fireplace
- Double Pane Windows
- Window Screens
- Entrance Foyer
- Family Room with Fireplace
- Breakfast Room
- Home Theater
- Neighborhood Views
- Unfinished Attic
Kitchen
- Eat-In Kitchen
- Breakfast Bar
- Built-In Oven
- Gas Cooktop
- Range Hood
- Microwave
- Dishwasher
- Stainless Steel Appliances
- Kitchen Island
- Granite Countertops
- Disposal
Flooring
- Carpet
- Ceramic Tile
- Luxury Vinyl Tile
- Vinyl
Bedrooms and Bathrooms
- 5 Bedrooms
- Main Floor Bedroom
- Walk-In Closet
- 5 Full Bathrooms
- Private Water Closet
- Bathtub with Shower
- Walk-in Shower
Laundry
- Laundry Room
- Laundry on upper level
- Sink Near Laundry
- Washer and Electric Dryer Hookup
Home Security
- Carbon Monoxide Detectors
- Fire and Smoke Detector
Pool
- Filtered Pool
- In Ground Pool
- Fence Around Pool
Outdoor Features
- Covered patio or porch
- Rain Gutters
Schools
- Knightdale Elementary School
- Neuse River Middle School
- Knightdale High School
Horse Facilities and Amenities
- Grass Field
Utilities
- Forced Air Zoned Heating and Cooling System
- Floor Furnace
- Heating System Uses Natural Gas
- Underground Utilities
- Natural Gas Connected
- Electric Water Heater
- High Speed Internet
- Cable TV Available
Listing and Financial Details
- Assessor Parcel Number 1753881077
Community Details
Overview
- Association fees include storm water maintenance
- Charleston Management Association, Phone Number (919) 847-3003
- Built by Davidson Homes
- Glenmere Subdivision, Hickory Ii E Floorplan
- Pond Year Round
Amenities
- Picnic Area
- Clubhouse
Recreation
- Community Playground
- Community Pool
- Trails
Map
Home Values in the Area
Average Home Value in this Area
Property History
| Date | Event | Price | Change | Sq Ft Price |
|---|---|---|---|---|
| 02/19/2025 02/19/25 | Sold | $565,000 | 0.0% | $172 / Sq Ft |
| 01/20/2025 01/20/25 | Pending | -- | -- | -- |
| 01/07/2025 01/07/25 | Price Changed | $565,000 | -2.4% | $172 / Sq Ft |
| 11/04/2024 11/04/24 | For Sale | $579,000 | -- | $176 / Sq Ft |
Tax History
| Year | Tax Paid | Tax Assessment Tax Assessment Total Assessment is a certain percentage of the fair market value that is determined by local assessors to be the total taxable value of land and additions on the property. | Land | Improvement |
|---|---|---|---|---|
| 2024 | $810 | $85,000 | $85,000 | $0 |
Mortgage History
| Date | Status | Loan Amount | Loan Type |
|---|---|---|---|
| Open | $565,000 | VA | |
| Closed | $565,000 | VA |
Deed History
| Date | Type | Sale Price | Title Company |
|---|---|---|---|
| Special Warranty Deed | $565,000 | None Listed On Document | |
| Special Warranty Deed | $565,000 | None Listed On Document |
Similar Homes in Knightdale, NC
Source: Doorify MLS
MLS Number: 10061645
APN: 1753.08-88-1077-000
- 652 Marion Hills Way
- 604 Craftsman Ridge Trail
- 525 Marion Hills Way
- 505 Marion Hills Way
- 512 Jones Bluff Way
- 316 Spruce Pine Trail
- 321 Highland Ridge Ln
- 317 Highland Ridge Ln
- 5525 Sandy Trail Dr
- 5317 Cottage Bluff Ln
- 5321 Baywood Forest Dr
- 5317 Baywood Forest Dr
- 0 Old Ferrell Rd
- 207 Sallinger St
- 307 S Smithfield Rd
- 215 Sallinger St
- 5005 Baywood Forest Dr
- 1109 Sorcerer Ct
- 509 Keith St
- 206 Rochelle Dr
