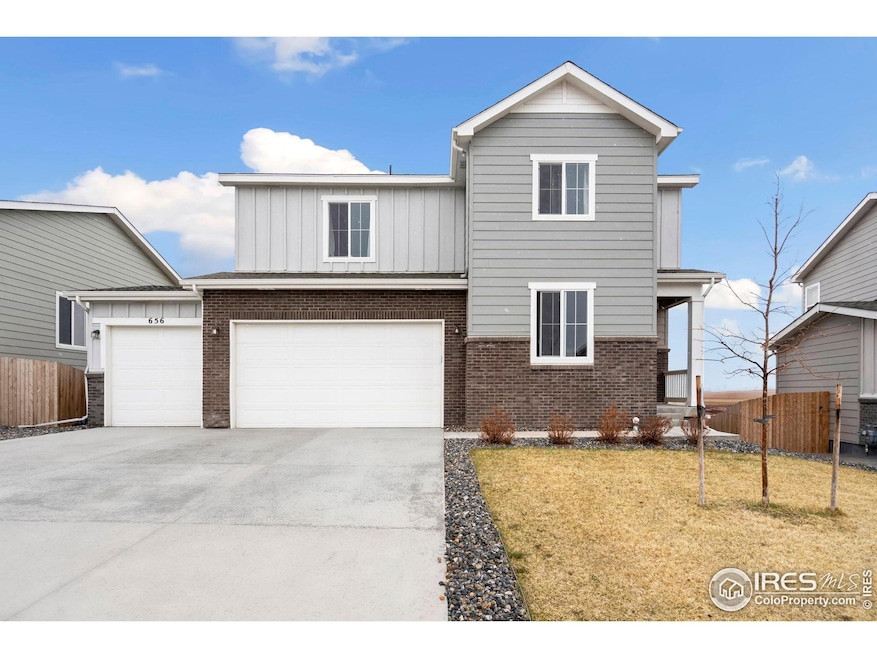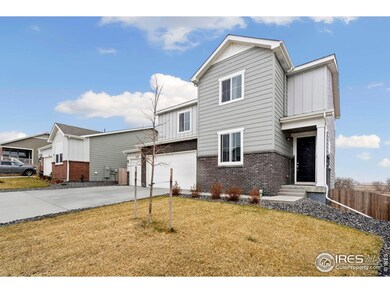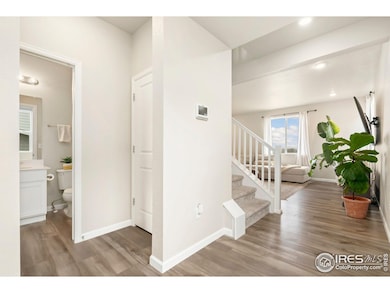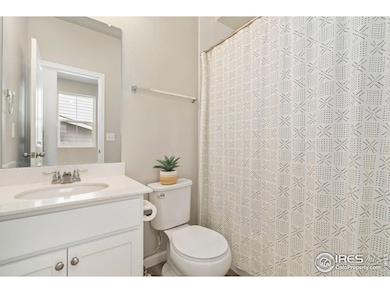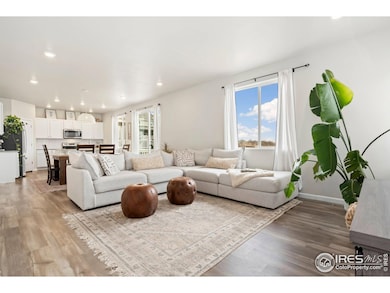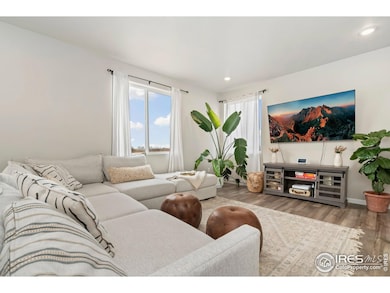
656 Crestone St Johnstown, CO 80534
Estimated payment $3,617/month
Highlights
- Deck
- 3 Car Attached Garage
- Patio
- No HOA
- Walk-In Closet
- Luxury Vinyl Tile Flooring
About This Home
With 4 bedrooms, a walkout basement, 3-car garage, a generous lot backing to greenspace, and mountain views, this 2 year old home has so much to offer and is ready to move in now and offers a functional floor plan that includes a main floor bedroom and full bathroom for entertaining guests or could function as an office. The entryway opens to a bright and inviting living space. The deck off the dining area offers panoramic mountain views and overlooks the landscaped backyard. The kitchen boasts granite countertops, stainless steel appliances, and a pantry for extra storage. Upstairs you are welcomed by a large loft area for additional living space, two spacious guest bedrooms, bathroom, and the convenient second level laundry room. The primary suite is bright and open, with en suite bathroom and a walk-in closet. The unfinished walk-out basement leads to a concrete patio overlooking the landscaped and fenced backyard. Floor plan available and pre-inspected for your convenience!
Home Details
Home Type
- Single Family
Est. Annual Taxes
- $5,293
Year Built
- Built in 2022
Lot Details
- 8,581 Sq Ft Lot
- Northeast Facing Home
- Wood Fence
- Level Lot
- Sprinkler System
- Property is zoned PO
Parking
- 3 Car Attached Garage
Home Design
- Wood Frame Construction
- Composition Roof
Interior Spaces
- 2,353 Sq Ft Home
- 2-Story Property
- Family Room
- Unfinished Basement
- Walk-Out Basement
Kitchen
- Electric Oven or Range
- Microwave
- Dishwasher
Flooring
- Carpet
- Luxury Vinyl Tile
Bedrooms and Bathrooms
- 4 Bedrooms
- Walk-In Closet
- 3 Full Bathrooms
Laundry
- Laundry on upper level
- Dryer
- Washer
Outdoor Features
- Deck
- Patio
Schools
- Pioneer Ridge Elementary School
- Roosevelt Middle School
- Roosevelt High School
Utilities
- Forced Air Heating and Cooling System
Community Details
- No Home Owners Association
- Johnstown Farms Subdivision
Listing and Financial Details
- Assessor Parcel Number R8965331
Map
Home Values in the Area
Average Home Value in this Area
Tax History
| Year | Tax Paid | Tax Assessment Tax Assessment Total Assessment is a certain percentage of the fair market value that is determined by local assessors to be the total taxable value of land and additions on the property. | Land | Improvement |
|---|---|---|---|---|
| 2024 | $1,952 | $37,230 | $5,700 | $31,530 |
| 2023 | $1,952 | $16,400 | $5,750 | $10,650 |
| 2022 | $273 | $1,730 | $1,730 | $10,650 |
| 2021 | $7 | $10 | $10 | $0 |
| 2020 | $2 | $10 | $10 | $0 |
Property History
| Date | Event | Price | Change | Sq Ft Price |
|---|---|---|---|---|
| 04/10/2025 04/10/25 | For Sale | $570,000 | +8.6% | $242 / Sq Ft |
| 05/26/2023 05/26/23 | Sold | $524,990 | 0.0% | $231 / Sq Ft |
| 04/10/2023 04/10/23 | Pending | -- | -- | -- |
| 03/23/2023 03/23/23 | For Sale | $524,990 | -- | $231 / Sq Ft |
Deed History
| Date | Type | Sale Price | Title Company |
|---|---|---|---|
| Special Warranty Deed | $524,990 | Parkway Title |
Mortgage History
| Date | Status | Loan Amount | Loan Type |
|---|---|---|---|
| Open | $515,480 | FHA |
Similar Homes in Johnstown, CO
Source: IRES MLS
MLS Number: 1030811
APN: R8965331
- 728 Columbia St
- 582 Crestone St
- 582 Crestone St
- 582 Crestone St
- 582 Crestone St
- 582 Crestone St
- 582 Crestone St
- 737 Harvard St
- 908 Columbia St
- 922 Crestone St
- 889 Harvard St
- 909 Harvard St
- 306 Elbert St
- 392 Elbert St
- 959 Harvard St
- 472 Elbert St
- 482 Elbert St
- 421 Condor Way
- 416 Condor Way
- 418 Condor Way
