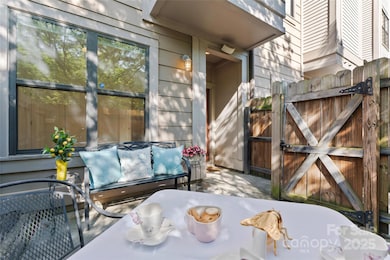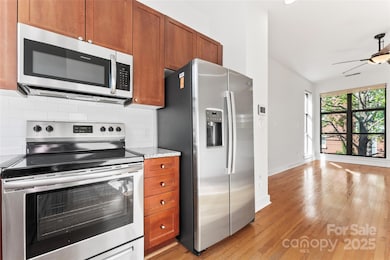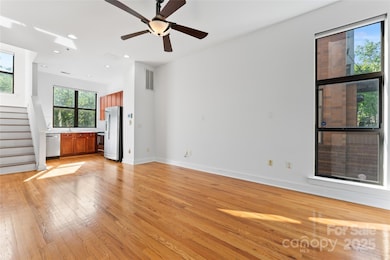
656 Garden District Dr Unit 1 Charlotte, NC 28202
First Ward NeighborhoodEstimated payment $2,972/month
Highlights
- City View
- Wood Flooring
- Laundry Room
- Myers Park High Rated A
- End Unit
- Forced Air Heating and Cooling System
About This Home
Experience the best of urban living and modern lifestyle in this stunning 3-story condo with a private rooftop terrace, located in the heart of Uptown Charlotte’s desirable First Ward. Boasting brand new flooring on the main level, hardwood on the second floor, fresh paint throughout, and an abundance of natural light, this home radiates the sleek, stylish Uptown vibe you've been looking for.
The spacious primary bedroom features a custom built-in wardrobe, offering both elegance and function. One of the rare finds in city living—a dedicated one-car assigned parking space is included!
Enjoy being just minutes away from the Panthers Stadium, the Light Rail and all the incredible dinning, bars, entertainment and cultural experiences that make Uptown Charlotte so vibrant and exciting. Whether you're entertaining on the terrace or exploring the energy of the city, this condo perfectly blends comfort, convenience, and modern sophistication.
Listing Agent
Coldwell Banker Realty Brokerage Email: adriana.chrestler@cbcarolinas.com License #302516

Property Details
Home Type
- Condominium
Est. Annual Taxes
- $3,205
Year Built
- Built in 2004
HOA Fees
- $361 Monthly HOA Fees
Parking
- 1 Assigned Parking Space
Home Design
- Brick Exterior Construction
- Slab Foundation
- Hardboard
Interior Spaces
- 3-Story Property
- Ceiling Fan
- City Views
Kitchen
- Electric Range
- Microwave
- Dishwasher
Flooring
- Wood
- Vinyl
Bedrooms and Bathrooms
- 2 Bedrooms | 1 Main Level Bedroom
- 2 Full Bathrooms
Laundry
- Laundry Room
- Dryer
- Washer
Additional Features
- End Unit
- Forced Air Heating and Cooling System
Community Details
- Cedar Management Group Association
- Mid-Rise Condominium
- The Corners Subdivision
- Mandatory home owners association
Listing and Financial Details
- Assessor Parcel Number 080-107-28
Map
Home Values in the Area
Average Home Value in this Area
Tax History
| Year | Tax Paid | Tax Assessment Tax Assessment Total Assessment is a certain percentage of the fair market value that is determined by local assessors to be the total taxable value of land and additions on the property. | Land | Improvement |
|---|---|---|---|---|
| 2023 | $3,205 | $396,240 | $0 | $396,240 |
| 2022 | $3,110 | $305,000 | $0 | $305,000 |
| 2021 | $3,099 | $305,000 | $0 | $305,000 |
| 2020 | $3,092 | $305,000 | $0 | $305,000 |
| 2019 | $3,076 | $305,000 | $0 | $305,000 |
| 2018 | $3,012 | $220,500 | $75,000 | $145,500 |
| 2017 | $2,954 | $220,200 | $75,000 | $145,200 |
| 2016 | $2,945 | $220,500 | $75,000 | $145,500 |
| 2015 | $2,933 | $220,500 | $75,000 | $145,500 |
| 2014 | $2,908 | $220,500 | $75,000 | $145,500 |
Property History
| Date | Event | Price | Change | Sq Ft Price |
|---|---|---|---|---|
| 04/21/2025 04/21/25 | Pending | -- | -- | -- |
| 04/18/2025 04/18/25 | For Sale | $420,000 | -- | $324 / Sq Ft |
Deed History
| Date | Type | Sale Price | Title Company |
|---|---|---|---|
| Warranty Deed | $302,000 | None Available | |
| Warranty Deed | $270,000 | None Available |
Mortgage History
| Date | Status | Loan Amount | Loan Type |
|---|---|---|---|
| Previous Owner | $241,600 | New Conventional | |
| Previous Owner | $243,000 | Adjustable Rate Mortgage/ARM | |
| Previous Owner | $205,536 | Unknown | |
| Previous Owner | $38,538 | Credit Line Revolving |
Similar Homes in Charlotte, NC
Source: Canopy MLS (Canopy Realtor® Association)
MLS Number: 4247160
APN: 080-107-28
- 741 Garden District Dr Unit 4215
- 656 Garden District Dr Unit 1
- 792 N Davidson St Unit 1305
- 780 N Davidson St Unit 1208
- 765 N Alexander St Unit 3204
- 658 E 10th St Unit 2
- 627 N Alexander St Unit 5
- 708 N Davidson St Unit 7
- 706 N Davidson St Unit 8
- 840 Garden District Dr Unit 24
- 791 Seigle Point Dr
- 769 Seigle Point Dr
- 837 Seigle Point Dr Unit 1
- 530 N Mcdowell St Unit I106
- 514 E 9th St
- 946 E 8th St Unit 121
- 15041 New Amsterdam Ln
- 11039 Stetler St
- 525 E 6th St Unit 208
- 525 E 6th St Unit 211






