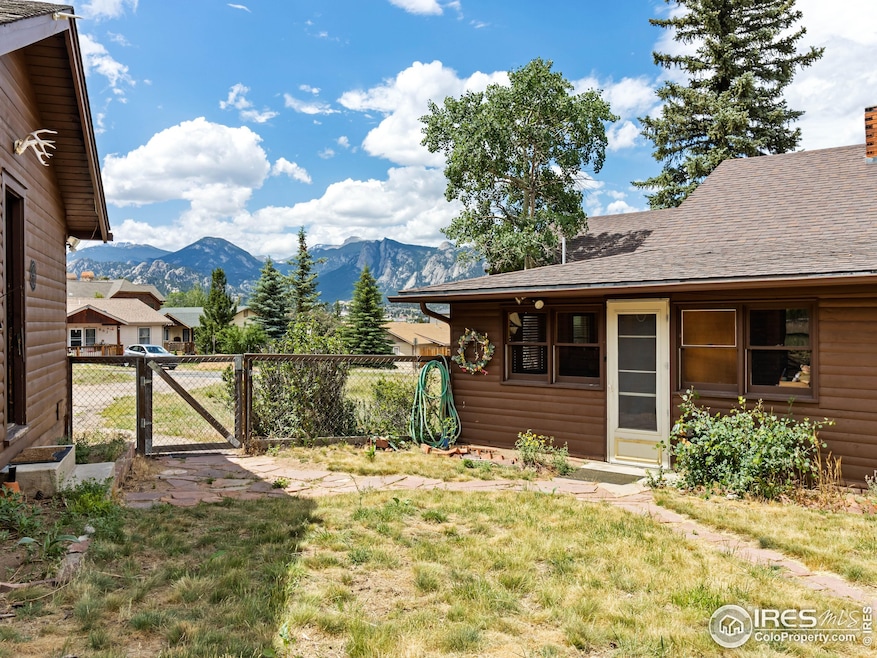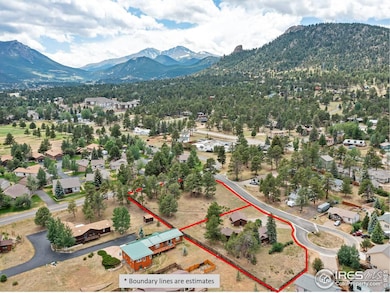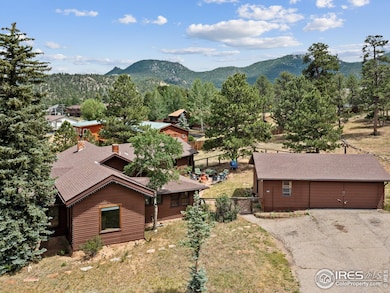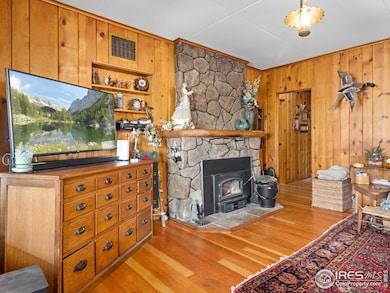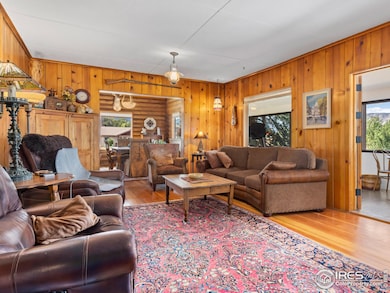
656 Halbach Ln Estes Park, CO 80517
Estimated payment $4,981/month
Highlights
- Popular Property
- Cathedral Ceiling
- Sun or Florida Room
- Mountain View
- Wood Flooring
- Corner Lot
About This Home
Step inside this charming rustic cabin that offers a peaceful escape from the hustle and bustle of daily life, allowing you to connect with nature and the beauty of the surrounding landscape and invites you to relax and unwind in the warmth of a crackling fireplace. Classic 1920s Estes Park cabin in beautiful condition offers 3 bedrooms and 2 bathrooms on 1/2 acre PLUS adjacent .61 acre vacant corner level lot that has utilities readily available. Main level living with beautiful hardwood flooring throughout. Log walls, wood beamed ceilings and mountain views make the dining room extra special. Relax in the cozy living room with knotty pine walls and native stone fireplace with efficient wood burning insert. All bedrooms have walls & ceilings made of Knotty Pine plus the convenience of an antique sink. Sizeable Primary suite has sitting nook and full bathroom shared with the second bedroom. 20x8 foyer offers additional living/rec space. Enjoy stunning views of Lumpy Ridge from the 30x8 sunroom all year long. Private fenced in backyard. Detached 2 car garage with 20x10 workshop/studio. Keep the additional lot for bonus outdoor space, build another home/garage or sell. Conveniently located to schools, golf course, rec center & miles of walking/bike paths. Downtown Estes Park and Rocky Mountain National Park are just minutes away. Call today to step back in time and appreciate this nicely preserved piece of history...your mountain cabin in Estes.
Home Details
Home Type
- Single Family
Est. Annual Taxes
- $2,937
Year Built
- Built in 1920
Lot Details
- 1.16 Acre Lot
- Cul-De-Sac
- Fenced
- Corner Lot
- Level Lot
Parking
- 2 Car Detached Garage
Home Design
- Cabin
- Wood Frame Construction
- Composition Roof
Interior Spaces
- 1,746 Sq Ft Home
- 1-Story Property
- Beamed Ceilings
- Cathedral Ceiling
- Living Room with Fireplace
- Dining Room
- Sun or Florida Room
- Mountain Views
Kitchen
- Electric Oven or Range
- Dishwasher
Flooring
- Wood
- Vinyl
Bedrooms and Bathrooms
- 3 Bedrooms
- Primary Bathroom is a Full Bathroom
- Primary bathroom on main floor
Laundry
- Laundry on main level
- Washer and Dryer Hookup
Outdoor Features
- Patio
- Separate Outdoor Workshop
- Outdoor Storage
Schools
- Estes Park Elementary And Middle School
- Estes Park High School
Utilities
- Forced Air Heating System
- High Speed Internet
- Satellite Dish
- Cable TV Available
Community Details
- No Home Owners Association
- Mangelsen Subdivision
Listing and Financial Details
- Assessor Parcel Number R1629650
Map
Home Values in the Area
Average Home Value in this Area
Tax History
| Year | Tax Paid | Tax Assessment Tax Assessment Total Assessment is a certain percentage of the fair market value that is determined by local assessors to be the total taxable value of land and additions on the property. | Land | Improvement |
|---|---|---|---|---|
| 2025 | $2,887 | $43,785 | $3,015 | $40,770 |
| 2024 | $2,887 | $43,785 | $3,015 | $40,770 |
| 2022 | $2,697 | $35,313 | $3,128 | $32,185 |
| 2021 | $2,769 | $36,330 | $3,218 | $33,112 |
| 2020 | $2,428 | $31,461 | $3,218 | $28,243 |
| 2019 | $2,415 | $31,461 | $3,218 | $28,243 |
| 2018 | $1,952 | $24,660 | $3,240 | $21,420 |
| 2017 | $1,962 | $24,660 | $3,240 | $21,420 |
| 2016 | $1,854 | $24,692 | $3,582 | $21,110 |
| 2015 | $1,873 | $24,690 | $3,580 | $21,110 |
| 2014 | $1,660 | $22,440 | $3,580 | $18,860 |
Property History
| Date | Event | Price | Change | Sq Ft Price |
|---|---|---|---|---|
| 04/25/2025 04/25/25 | For Sale | $850,000 | -- | $487 / Sq Ft |
Similar Homes in Estes Park, CO
Source: IRES MLS
MLS Number: 1032269
APN: 25304-84-002
- 704 Birdie Ln Unit 17
- 734 Birdie Ln Unit 15
- 1436 Matthew Cir Unit C2
- 1455 Matthew Cir Unit D2
- 1600 Wapiti Cir Unit 54
- TBD Stanley Ave
- 850 Shady Ln
- 910 Shady Ln
- 1010 S Saint Vrain Ave
- 1010 S Saint Vrain Ave Unit 4
- 1010 S Saint Vrain Ave Unit B4
- 1050 S Saint Vrain Ave Unit 7
- 1050 S Saint Vrain Ave Unit 2
- 604 Aspen Ave
- 261 South Ct
- 603 Aspen Ave Unit B4
- 603 Aspen Ave Unit C1
- 1132 Fairway Club Ln Unit 2
- 501 Aspen Ave
- 540 Birch Ave Unit 1
