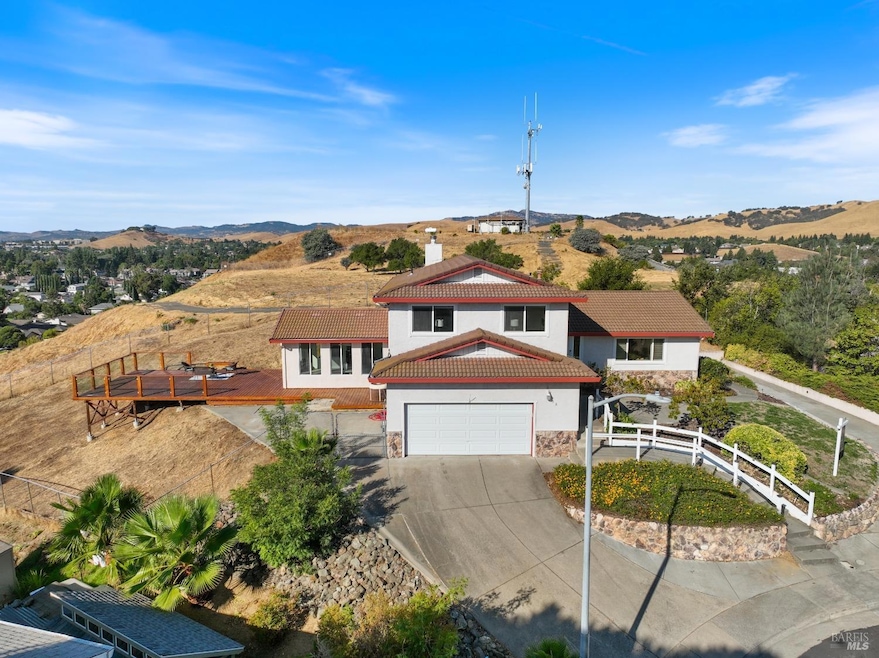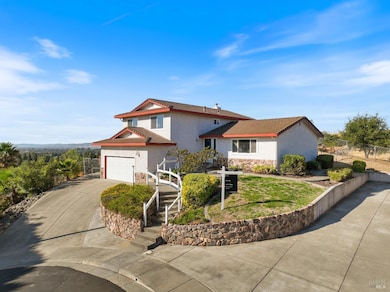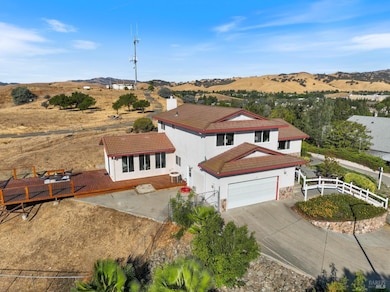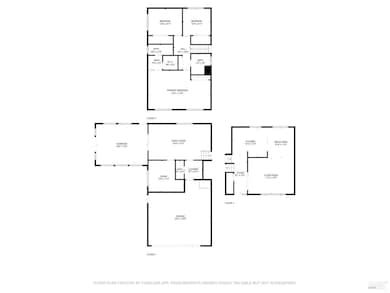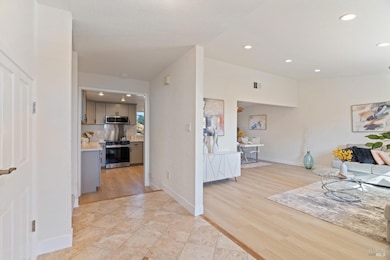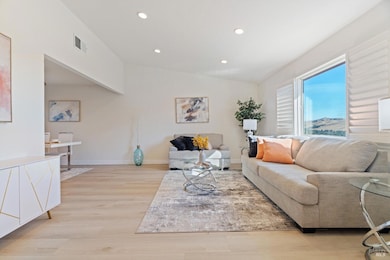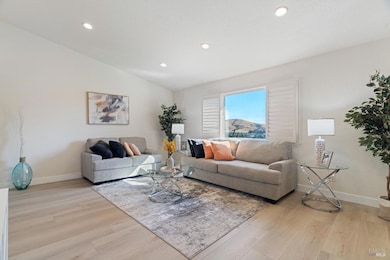
656 Hillside Dr Fairfield, CA 94533
Estimated payment $4,880/month
Highlights
- Rooftop Deck
- Bridge View
- Contemporary Architecture
- RV Access or Parking
- 0.36 Acre Lot
- Wood Flooring
About This Home
Welcome to this popular 4-bedroom, 2.5-bath tri-level home nestled on the scenic hillside of Fairfield. Spanning 2,124 sq ft, this unique home offers a perfect blend of modern comfort and hillside serenity. Enter the main level and be greeted by a spacious living/dining room combo, leading seamlessly into the recently remodeled kitchen featuring stainless steel appliances and sleek finishes. Step down to the lower level, where you will find a cozy family room with a wet bar, a convenient bedroom, and a half bath - ideal for guests or a home office. From here, step out into the expansive sunroom, perfect for entertaining or relaxing, with a connected deck that offers breathtaking views of the city skyline. The top floor hosts three additional bedrooms, including a spacious primary suite. With an attached two-car garage, RV access, and a private court location, this home is perfect for those seeking both convenience and privacy.
Home Details
Home Type
- Single Family
Est. Annual Taxes
- $8,457
Year Built
- Built in 1987 | Remodeled
Lot Details
- 0.36 Acre Lot
- Street terminates at a dead end
- Aluminum or Metal Fence
- Landscaped
- Hillside Location
Parking
- 2 Car Attached Garage
- Side by Side Parking
- Garage Door Opener
- RV Access or Parking
Property Views
- Bridge
- City
- Hills
Home Design
- Contemporary Architecture
- Wood Siding
- Stucco
Interior Spaces
- 2,124 Sq Ft Home
- 2-Story Property
- Wet Bar
- Central Vacuum
- Ceiling Fan
- Double Pane Windows
- Window Screens
- Family Room
- Living Room with Attached Deck
- Formal Dining Room
- Sun or Florida Room
- Storage
Kitchen
- Breakfast Area or Nook
- Electric Cooktop
- Microwave
- Dishwasher
- Quartz Countertops
- Disposal
Flooring
- Wood
- Carpet
- Tile
Bedrooms and Bathrooms
- Primary Bedroom Upstairs
- Dual Vanity Sinks in Primary Bathroom
- Bathtub with Shower
Laundry
- Laundry Room
- Dryer
- Washer
- 220 Volts In Laundry
Home Security
- Carbon Monoxide Detectors
- Fire and Smoke Detector
Outdoor Features
- Rooftop Deck
- Front Porch
Utilities
- Central Heating and Cooling System
- Water Conditioner is Owned
Listing and Financial Details
- Assessor Parcel Number 0168-021-120
Map
Home Values in the Area
Average Home Value in this Area
Tax History
| Year | Tax Paid | Tax Assessment Tax Assessment Total Assessment is a certain percentage of the fair market value that is determined by local assessors to be the total taxable value of land and additions on the property. | Land | Improvement |
|---|---|---|---|---|
| 2024 | $8,457 | $743,905 | $222,853 | $521,052 |
| 2023 | $8,196 | $729,320 | $218,484 | $510,836 |
| 2022 | $8,097 | $715,020 | $214,200 | $500,820 |
| 2021 | $3,775 | $335,615 | $90,315 | $245,300 |
| 2020 | $3,686 | $332,174 | $89,389 | $242,785 |
| 2019 | $3,594 | $325,662 | $87,637 | $238,025 |
| 2018 | $3,708 | $319,277 | $85,919 | $233,358 |
| 2017 | $3,535 | $313,018 | $84,235 | $228,783 |
| 2016 | $3,506 | $306,882 | $82,584 | $224,298 |
| 2015 | $3,272 | $302,273 | $81,344 | $220,929 |
| 2014 | $3,241 | $296,353 | $79,751 | $216,602 |
Property History
| Date | Event | Price | Change | Sq Ft Price |
|---|---|---|---|---|
| 02/03/2025 02/03/25 | Price Changed | $748,000 | -1.6% | $352 / Sq Ft |
| 01/07/2025 01/07/25 | For Sale | $760,000 | +8.4% | $358 / Sq Ft |
| 04/14/2021 04/14/21 | Sold | $701,000 | 0.0% | $330 / Sq Ft |
| 03/05/2021 03/05/21 | Pending | -- | -- | -- |
| 02/25/2021 02/25/21 | For Sale | $701,000 | -- | $330 / Sq Ft |
Deed History
| Date | Type | Sale Price | Title Company |
|---|---|---|---|
| Grant Deed | $701,000 | Old Republic Title Company | |
| Interfamily Deed Transfer | -- | Chicago Title Company | |
| Grant Deed | -- | -- | |
| Grant Deed | -- | Placer Title Company | |
| Grant Deed | -- | Placer Title Company |
Mortgage History
| Date | Status | Loan Amount | Loan Type |
|---|---|---|---|
| Open | $586,500 | New Conventional | |
| Previous Owner | $183,000 | New Conventional | |
| Previous Owner | $212,327 | New Conventional | |
| Previous Owner | $165,000 | Unknown | |
| Previous Owner | $60,000 | Credit Line Revolving | |
| Previous Owner | $106,000 | No Value Available | |
| Previous Owner | $130,000 | No Value Available |
Similar Homes in Fairfield, CA
Source: San Francisco Association of REALTORS® MLS
MLS Number: 325001077
APN: 0168-021-120
- 475 Lakehurst Ct
- 761 Isabella Way
- 743 Dogwood Cir
- 340 Rockhurst Ct
- 237 Sunflower Ct
- 220 Sunnyside Ct
- 2924 Redwood Dr
- 563 Asbury Ln
- 3449 Palo Alto Ct
- 2827 Sunburst Dr
- 706 Marsh Place
- 782 Ash Ct
- 2915 N Texas St Unit 121
- 2915 N Texas St Unit 236
- 1014 Birch Ct
- 3748 Doral Dr
- 3796 Poppy Hills Ct
- 3935 Kiara Cir
- 236 Larkspur Ln
- 3914 Stonington Ct
