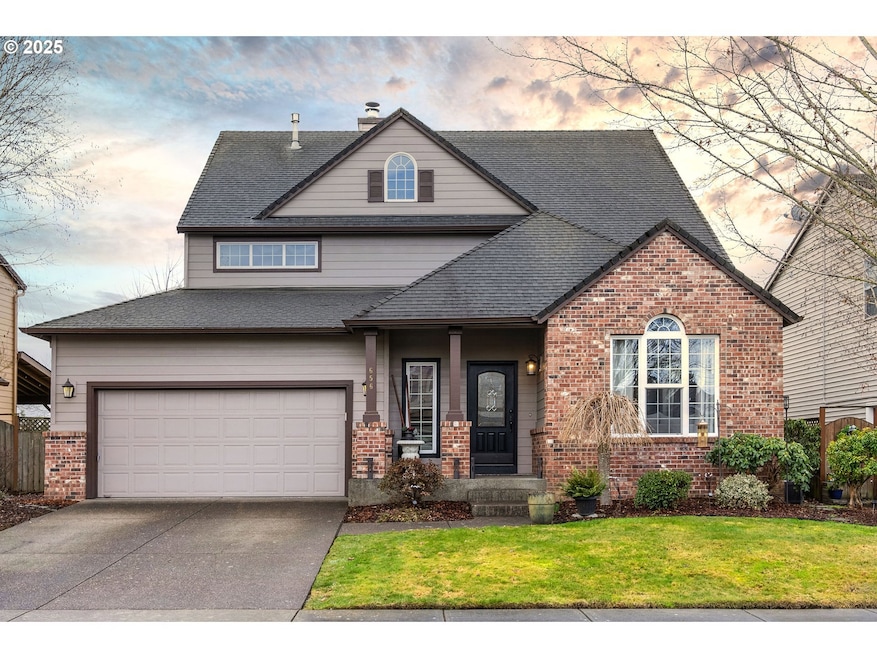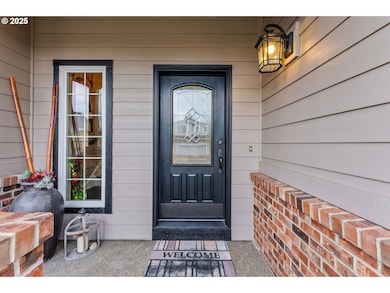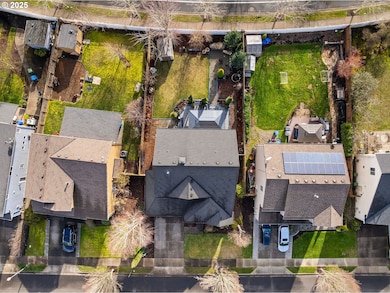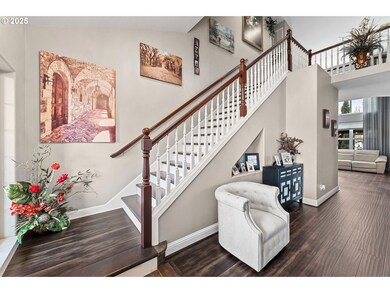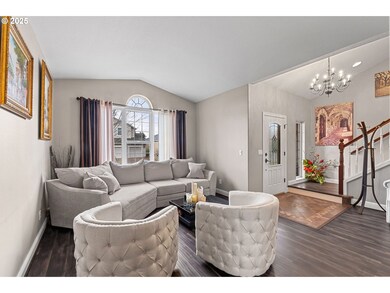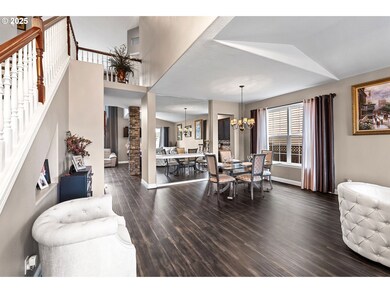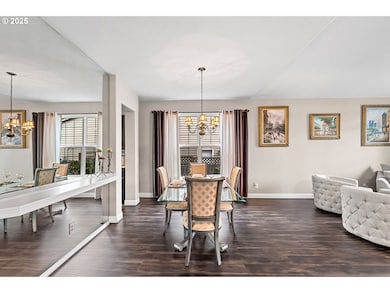Welcome to this beautifully designed 4-bedroom, 3-bathroom home offering 2252 sq. ft. of thoughtfully crafted living space. From high-end finishes to incredible outdoor amenities, this home is an entertainer’s dream! Step inside and be captivated by the 22-ft vaulted ceilings in the entry way and spacious family room, complete with a versatile gas or wood-burning fireplace and remote-controlled window coverings. The heart of the home—the kitchen—features Brazilian granite countertops, a massive 6ft x 11ft granite island with under-mount lighting, soft-close storage drawers, and a built-in wine rack with a cozy storage bench. A pre-plumbed coffee station adds convenience for coffee lovers!The main level also offers a formal living room formal dining room and a full bedroom and bathroom, perfect for guests or multi-generational living. Upstairs, the primary suite is a true retreat, offering double vanities, a walk-in tile shower, and a spacious walk-in closet. Beautiful laminate flooring runs throughout the home, and ample storage is available in the laundry room and underneath the stairs. Outside, enjoy a gorgeous landscaped yard featuring a large Trex deck with a gazebo, a fire pit with a seating area, and a tranquil water feature. The fully fenced backyard is adorned with seasonal lavender and calla lilies in full bloom, while a tool shed provides extra storage.Located in the desirable Tukwila neighborhood with access to the OGA Golf Course, Rec Center, tennis courts and pickleball, this home is move-in ready and designed for both comfort and style. Don’t miss out on this incredible opportunity—schedule a showing today!

