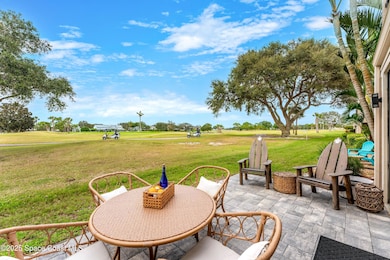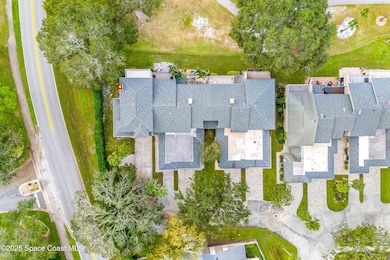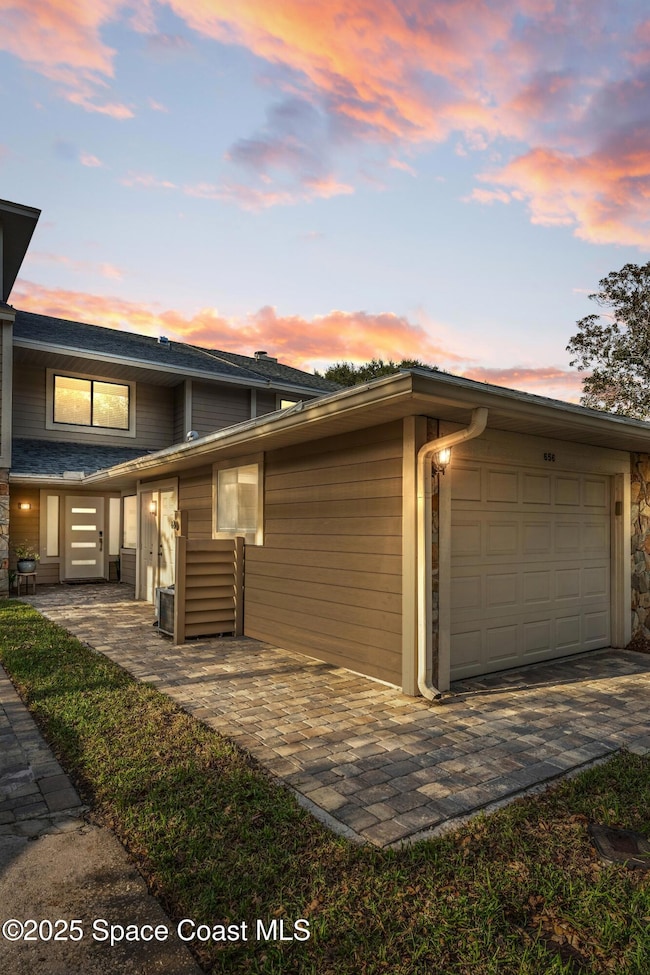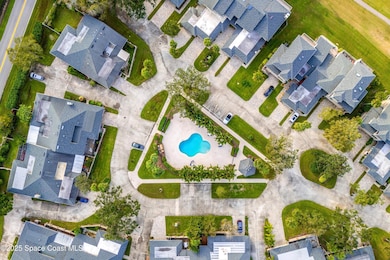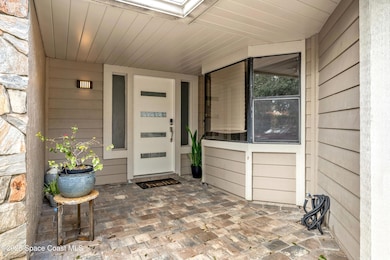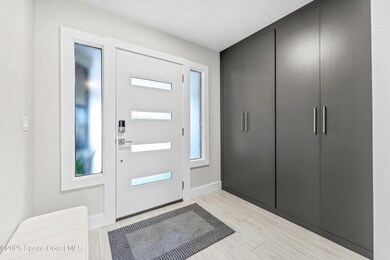
656 Jubilee St Melbourne, FL 32940
Suntree NeighborhoodEstimated payment $2,920/month
Highlights
- On Golf Course
- Home fronts a pond
- Open Floorplan
- Suntree Elementary School Rated A-
- Pond View
- Terrace
About This Home
Located on the scenic 2nd hole of the prestigious Challenge Golf Course, this newly remodeled 2-bedroom, 2.5-bath offers a perfect blend of luxury, comfort, and convenience. The open-concept living space is elegantly designed with modern finishes, high ceilings, and large windows that flood the home with natural light while offering stunning views of the course.
The gourmet kitchen is a chefs dream, featuring top-of-the-line stainless steel appliances, granite countertops, and custom cabinetry. Each bedroom offers a private, spa-like en-suite bathroom, providing ultimate privacy and comfort. The primary suite boasts a large walk-in closet and a luxurious bath with dual vanities, a soaking tub, and a separate walk-in shower.
Perfect for the discerning professional, the home includes a 1+ car garage, ideal for extra storage or a golf cart. Whether your looking to entertain guests on the private patio with sweeping golf course views or simply unwind after a long.. day, this home offers a tranquil retreat in a prime location.
Situated within close proximity to local amenities and offering easy access to major business centers, this executive rental is the ideal blend of upscale living and convenience.
Townhouse Details
Home Type
- Townhome
Est. Annual Taxes
- $3,634
Year Built
- Built in 1986 | Remodeled
Lot Details
- 1,742 Sq Ft Lot
- Home fronts a pond
- On Golf Course
- Cul-De-Sac
- Street terminates at a dead end
- Southeast Facing Home
- Front and Back Yard Sprinklers
- Many Trees
HOA Fees
- $245 Monthly HOA Fees
Parking
- 1 Car Garage
- Additional Parking
Property Views
- Pond
- Golf Course
Home Design
- Half Duplex
- Frame Construction
- Shingle Roof
- Wood Siding
Interior Spaces
- 1,692 Sq Ft Home
- 2-Story Property
- Open Floorplan
- Built-In Features
- Ceiling Fan
- Smart Thermostat
Kitchen
- Breakfast Area or Nook
- Eat-In Kitchen
- Breakfast Bar
- Electric Oven
- Electric Range
- Microwave
- Ice Maker
- ENERGY STAR Qualified Dishwasher
- Wine Cooler
- Disposal
Flooring
- Carpet
- Tile
- Vinyl
Bedrooms and Bathrooms
- 2 Bedrooms
- Dual Closets
- Walk-In Closet
- Shower Only
Laundry
- Laundry on lower level
- Dryer
- Washer
Outdoor Features
- Balcony
- Patio
- Terrace
- Rear Porch
Schools
- Suntree Elementary School
- Delaura Middle School
- Viera High School
Utilities
- Central Heating and Cooling System
- Underground Utilities
- Electric Water Heater
- Cable TV Available
Listing and Financial Details
- Assessor Parcel Number 26-36-13-56-00000.0-0024.00
Community Details
Overview
- Association fees include ground maintenance, security
- St Andrews Townhome Association
- St Andrews Townhomes Phase 2 Subdivision
Recreation
- Community Pool
Pet Policy
- Pets Allowed
Security
- Fire and Smoke Detector
Map
Home Values in the Area
Average Home Value in this Area
Tax History
| Year | Tax Paid | Tax Assessment Tax Assessment Total Assessment is a certain percentage of the fair market value that is determined by local assessors to be the total taxable value of land and additions on the property. | Land | Improvement |
|---|---|---|---|---|
| 2023 | $3,741 | $261,470 | $88,000 | $173,470 |
| 2022 | $3,306 | $235,440 | $0 | $0 |
| 2021 | $2,887 | $183,550 | $54,000 | $129,550 |
| 2020 | $2,725 | $171,280 | $54,000 | $117,280 |
| 2019 | $2,879 | $187,270 | $61,000 | $126,270 |
| 2018 | $2,761 | $177,800 | $48,000 | $129,800 |
| 2017 | $2,711 | $174,120 | $48,000 | $126,120 |
| 2016 | $2,485 | $141,700 | $48,000 | $93,700 |
| 2015 | $2,321 | $120,610 | $34,000 | $86,610 |
| 2014 | $2,216 | $111,940 | $32,000 | $79,940 |
Property History
| Date | Event | Price | Change | Sq Ft Price |
|---|---|---|---|---|
| 03/25/2025 03/25/25 | For Sale | $425,000 | +113.0% | $251 / Sq Ft |
| 02/19/2021 02/19/21 | Sold | $199,500 | -2.7% | $118 / Sq Ft |
| 01/06/2021 01/06/21 | Pending | -- | -- | -- |
| 12/17/2020 12/17/20 | For Sale | $205,000 | 0.0% | $121 / Sq Ft |
| 12/04/2020 12/04/20 | Pending | -- | -- | -- |
| 11/25/2020 11/25/20 | For Sale | $205,000 | +2.8% | $121 / Sq Ft |
| 08/05/2020 08/05/20 | Off Market | $199,500 | -- | -- |
| 06/30/2020 06/30/20 | Price Changed | $200,000 | -4.8% | $118 / Sq Ft |
| 03/01/2020 03/01/20 | For Sale | $210,000 | 0.0% | $124 / Sq Ft |
| 02/26/2020 02/26/20 | Pending | -- | -- | -- |
| 02/11/2020 02/11/20 | For Sale | $210,000 | -- | $124 / Sq Ft |
Deed History
| Date | Type | Sale Price | Title Company |
|---|---|---|---|
| Warranty Deed | $205,100 | Foundation Ttl & Setmnt Svcs | |
| Interfamily Deed Transfer | -- | None Available | |
| Deed | -- | -- | |
| Warranty Deed | -- | -- |
Mortgage History
| Date | Status | Loan Amount | Loan Type |
|---|---|---|---|
| Open | $173,250 | New Conventional | |
| Closed | $164,000 | Balloon |
Similar Homes in the area
Source: Space Coast MLS (Space Coast Association of REALTORS®)
MLS Number: 1040374
APN: 26-36-13-56-00000.0-0024.00
- 701 Pine Island Dr
- 733 Spring Valley Dr
- 757 Spring Valley Dr
- 3038 Trasona Dr
- 2948 Trasona Dr
- 7622 Cislo Ct
- 754 Green Valley Ln
- 643 Woodbridge Dr
- 847 Kerry Downs Cir
- 480 Prestwick Ct
- 402 Maple Bluff Cir
- 820 Kerry Downs Cir
- 763 Pine Island Dr
- 313 Pine Ridge Ln
- 3040 Casterton Dr
- 590 Pine Forest Ct
- 521 S Pinehurst Ave
- 597 Pine Forest Ct
- 618 Mimosa Ct
- 325 Tangle Run Blvd Unit 1114

