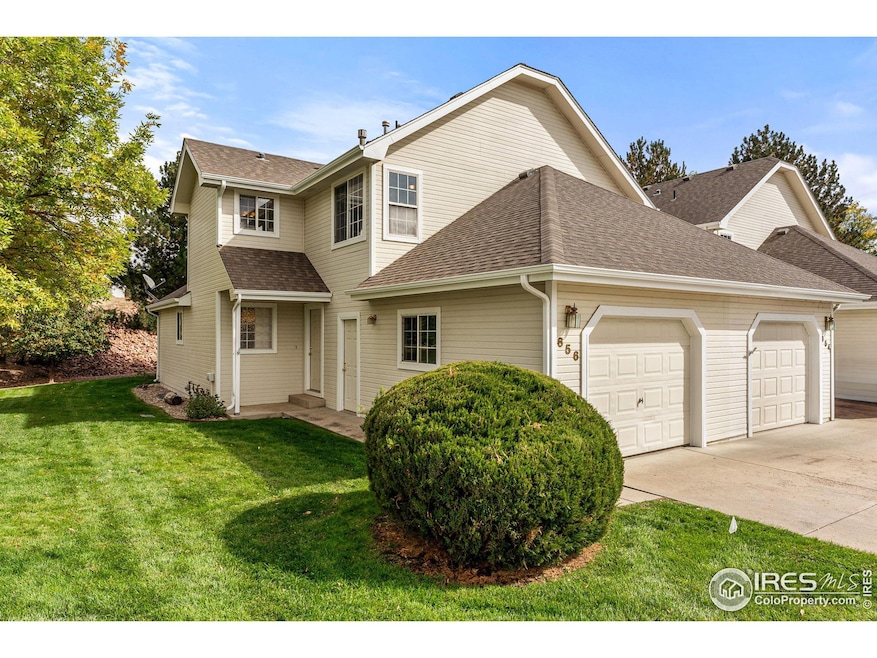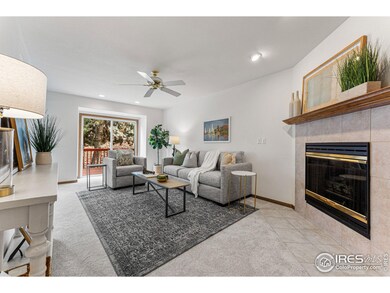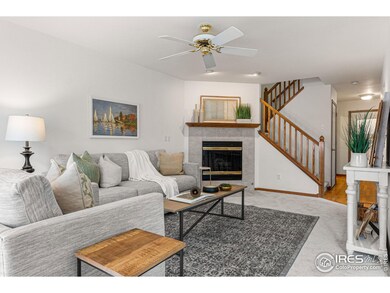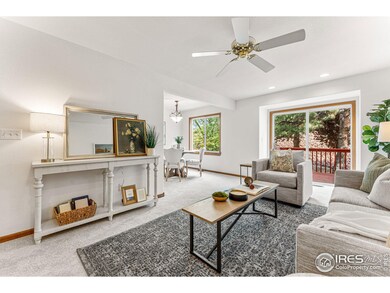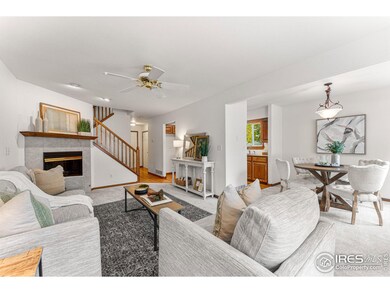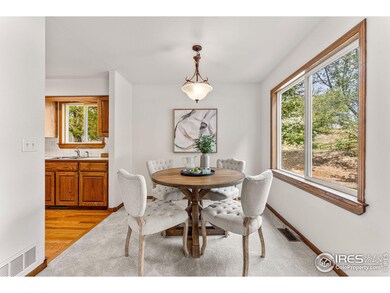
656 Moose Ct Loveland, CO 80537
Highlights
- Mountain View
- Contemporary Architecture
- End Unit
- Deck
- Wood Flooring
- Separate Outdoor Workshop
About This Home
As of November 2024Nestled on the west side of Loveland, this charming 2-bedroom, 1.5-bathroom townhome offers a blend of privacy and convenience, with access to trails and other recreation just outside your door. Step inside, and immediately notice the brand-new carpet, fresh interior paint throughout and the warmth of the real hardwood floors. The living room, complete with a cozy gas fireplace, flows effortlessly into the dining and kitchen areas. Large windows and a sliding glass door leading to the back porch fill the space with natural light, while the tall trees and peaceful cul-de-sac offer a sense of seclusion. Upstairs, you'll find a spacious primary bedroom with a walk-in closet, a full bathroom with dual vanities, and a secondary bedroom with mountain views, which could easily serve as an office or flex space. The 600 SF of unfinished basement offers a wealth of potential, ready to be transformed into an additional bedroom and living area. The attached garage hints at the practicality of the home, while the low HOA fees and exclusive RV and boat storage, reserved for the 32 homeowners of Macy Village, add to its appeal. Lovingly maintained by its only owner, who used it as a second home, the townhome shows minimal wear and tear. Recent updates include new carpet and interior paint, water heater replaced 2023, new garbage disposal, and freshly painted exterior. The HVAC systems have been cleaned and serviced for the year, leaving this home ready for its next chapter. Come see it today!
Townhouse Details
Home Type
- Townhome
Est. Annual Taxes
- $1,601
Year Built
- Built in 1997
Lot Details
- 1,313 Sq Ft Lot
- End Unit
- Cul-De-Sac
- West Facing Home
HOA Fees
- $125 Monthly HOA Fees
Parking
- 1 Car Attached Garage
Home Design
- Contemporary Architecture
- Wood Frame Construction
- Composition Roof
Interior Spaces
- 1,996 Sq Ft Home
- 2-Story Property
- Ceiling Fan
- Window Treatments
- Living Room with Fireplace
- Mountain Views
- Unfinished Basement
Kitchen
- Electric Oven or Range
- Dishwasher
- Disposal
Flooring
- Wood
- Carpet
Bedrooms and Bathrooms
- 2 Bedrooms
- Walk-In Closet
Laundry
- Laundry on main level
- Dryer
Outdoor Features
- Deck
- Exterior Lighting
- Separate Outdoor Workshop
Schools
- Garfield Elementary School
- Bill Reed Middle School
- Thompson Valley High School
Utilities
- Forced Air Heating and Cooling System
- High Speed Internet
- Cable TV Available
Community Details
- Association fees include snow removal, ground maintenance
- Macy Subdivision
Listing and Financial Details
- Assessor Parcel Number R1544497
Map
Home Values in the Area
Average Home Value in this Area
Property History
| Date | Event | Price | Change | Sq Ft Price |
|---|---|---|---|---|
| 11/12/2024 11/12/24 | Sold | $349,000 | 0.0% | $175 / Sq Ft |
| 10/25/2024 10/25/24 | For Sale | $349,000 | -- | $175 / Sq Ft |
Tax History
| Year | Tax Paid | Tax Assessment Tax Assessment Total Assessment is a certain percentage of the fair market value that is determined by local assessors to be the total taxable value of land and additions on the property. | Land | Improvement |
|---|---|---|---|---|
| 2025 | $1,601 | $24,482 | $2,546 | $21,936 |
| 2024 | $1,601 | $24,482 | $2,546 | $21,936 |
| 2022 | $1,527 | $19,196 | $2,641 | $16,555 |
| 2021 | $1,570 | $19,748 | $2,717 | $17,031 |
| 2020 | $1,512 | $19,012 | $2,717 | $16,295 |
| 2019 | $1,486 | $19,012 | $2,717 | $16,295 |
| 2018 | $1,225 | $14,882 | $2,736 | $12,146 |
| 2017 | $1,055 | $14,882 | $2,736 | $12,146 |
| 2016 | $1,068 | $14,567 | $3,025 | $11,542 |
| 2015 | $1,060 | $14,560 | $3,020 | $11,540 |
| 2014 | $924 | $12,290 | $3,020 | $9,270 |
Mortgage History
| Date | Status | Loan Amount | Loan Type |
|---|---|---|---|
| Open | $180,000 | New Conventional | |
| Closed | $180,000 | New Conventional | |
| Previous Owner | $95,800 | Unknown | |
| Previous Owner | $20,000 | Credit Line Revolving | |
| Previous Owner | $84,500 | No Value Available |
Deed History
| Date | Type | Sale Price | Title Company |
|---|---|---|---|
| Warranty Deed | $349,000 | None Listed On Document | |
| Warranty Deed | $349,000 | None Listed On Document | |
| Interfamily Deed Transfer | -- | -- | |
| Warranty Deed | $105,630 | -- |
Similar Homes in Loveland, CO
Source: IRES MLS
MLS Number: 1021086
APN: 95154-59-001
- 1714 W 8th St
- 1640 Taft Gardens Cir
- 1667 Taft Gardens Cir
- 1658 Taft Gardens Cir
- 1006 Hahn Ct
- 755 N Douglas Ave
- 920 N Douglas Ave
- 1801 Hilltop Ct
- 1100 N Taft Ave Unit 27
- 955 Winona Cir
- 329 Orvis Ct
- 972 Winona Cir
- 1211 Loch Mount Dr
- 374 Logan Ave
- 800 W 10th St
- 138 Glenda Dr
- 645 W 4th St
- 820 N Franklin Ave
- 610 W 5th St
- 1053 N Franklin Ave
