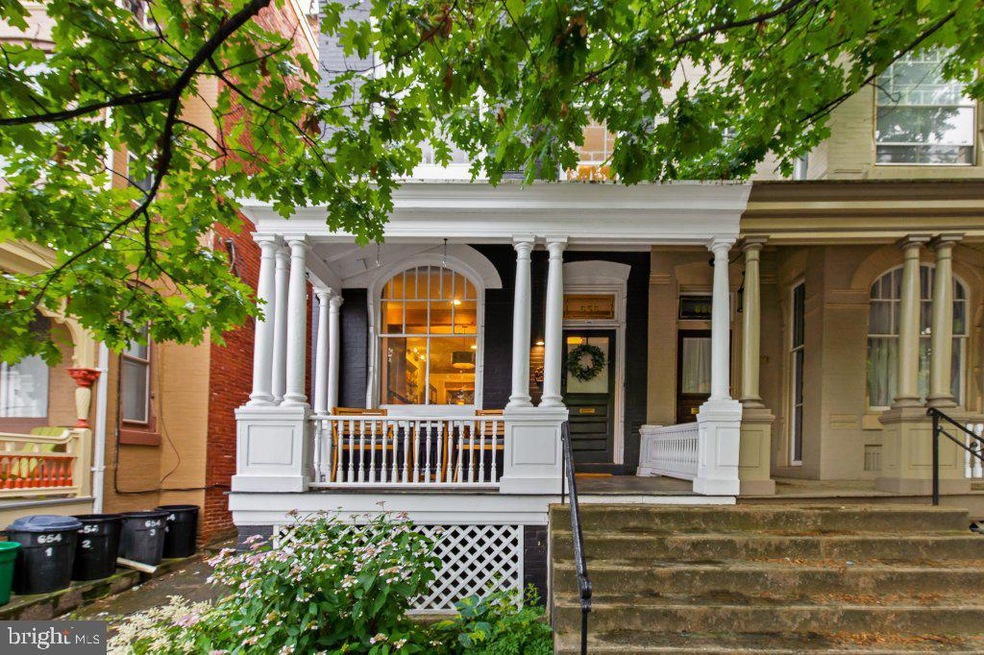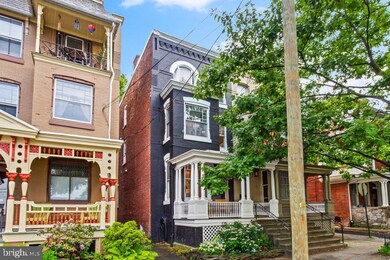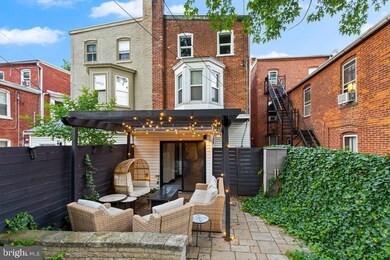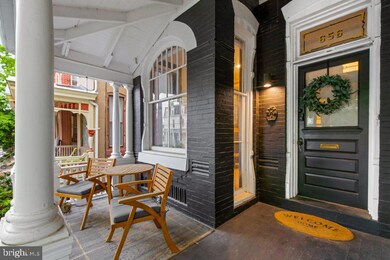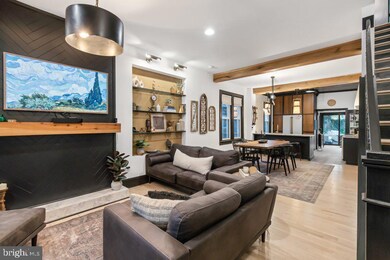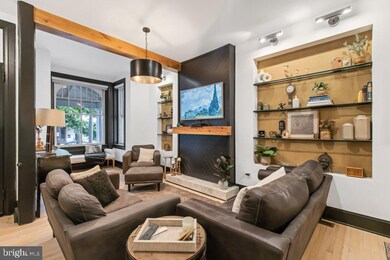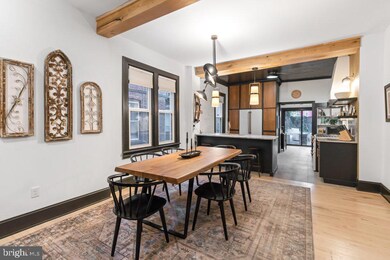
656 W Chestnut St Lancaster, PA 17603
Chestnut Hill NeighborhoodHighlights
- Gourmet Kitchen
- Colonial Architecture
- Mud Room
- Open Floorplan
- Wood Flooring
- No HOA
About This Home
As of August 2024Chestnut Hill beauty!! Fully renovated modern look but kept all of the charm and character! Three story duplex, newly painted brick exterior, totaling over 3200 sq ft, 4 large bedrooms, 2.5 bathrooms. Quaint front porch leads to completely open first level. Large living room with exposed brick, beautiful bump out with tall windows, and newly updated recess lighting. Living room opens into dining area and chefs kitchen. New granite countertops with granite backsplash, GE Cafe appliances, brass hardware, double oven, pot filler over gas range, built in shelving, and breakfast area. Off of the kitchen is a mudroom area (or coffee bar area) which includes an adorable powder room and leads out to private covered back patio with large shade trees and English ivy. Beautiful entertaining area!!! Moving up to the second floor you’ll find two spacious bedrooms, one being the primary bedroom with bump out windows, full bathroom with tile shower, brass hardware, and walk-in closet with organizational system. Electrolux washer and dryer located on second floor between both bedrooms. Third floor includes two more generously sized bedrooms, another full bathroom, and a large loft area! Bedrooms with double closets and lots of windows allowing for a ton of natural light. Full bathroom with tub and fully renovated. Home is in great condition with leaving out nothing in terms of upgrades! Basement with a lot of room for storage and includes a small work shop area. Natural gas heat, central air (two systems so entire 3rd floor can be cooled), security system with sensors on every door and window (able to be transferred), PLUS homeowner rents private parking spot in the back paid through end of 2024. New owner will be able to continue this if they chose to do so. Wonderful west end location in downtown Lancaster. Walking distance to shops, restaurants, pubs. Enjoy all of what Lancaster has to offer!
Last Agent to Sell the Property
Berkshire Hathaway HomeServices Homesale Realty License #RS342908

Townhouse Details
Home Type
- Townhome
Est. Annual Taxes
- $7,977
Year Built
- Built in 1890
Lot Details
- 1,742 Sq Ft Lot
- Property is in excellent condition
Home Design
- Semi-Detached or Twin Home
- Colonial Architecture
- Bump-Outs
- Brick Exterior Construction
- Block Foundation
- Asphalt Roof
Interior Spaces
- 2,467 Sq Ft Home
- Property has 3 Levels
- Open Floorplan
- Built-In Features
- Recessed Lighting
- Window Screens
- Mud Room
- Living Room
- Dining Room
- Wood Flooring
- Unfinished Basement
- Basement Fills Entire Space Under The House
Kitchen
- Gourmet Kitchen
- Breakfast Area or Nook
- Gas Oven or Range
- Dishwasher
- Upgraded Countertops
- Disposal
Bedrooms and Bathrooms
- 4 Bedrooms
- En-Suite Primary Bedroom
- En-Suite Bathroom
- Walk-In Closet
- Bathtub with Shower
- Walk-in Shower
Laundry
- Laundry Room
- Laundry on upper level
- Dryer
- Washer
Home Security
Parking
- 1 Parking Space
- On-Street Parking
Outdoor Features
- Patio
- Exterior Lighting
- Porch
Utilities
- Forced Air Heating and Cooling System
- 200+ Amp Service
- Electric Water Heater
- Phone Available
- Cable TV Available
Listing and Financial Details
- Assessor Parcel Number 335-93697-0-0000
Community Details
Overview
- No Home Owners Association
Security
- Storm Doors
- Fire and Smoke Detector
Map
Home Values in the Area
Average Home Value in this Area
Property History
| Date | Event | Price | Change | Sq Ft Price |
|---|---|---|---|---|
| 08/05/2024 08/05/24 | Sold | $570,000 | -7.3% | $231 / Sq Ft |
| 06/05/2024 06/05/24 | Pending | -- | -- | -- |
| 05/30/2024 05/30/24 | For Sale | $615,000 | +33.7% | $249 / Sq Ft |
| 02/24/2023 02/24/23 | Sold | $460,000 | -3.2% | $186 / Sq Ft |
| 12/31/2022 12/31/22 | Pending | -- | -- | -- |
| 10/19/2022 10/19/22 | Price Changed | $475,000 | -5.0% | $193 / Sq Ft |
| 07/22/2022 07/22/22 | Price Changed | $499,900 | -3.8% | $203 / Sq Ft |
| 06/24/2022 06/24/22 | For Sale | $519,900 | +25.3% | $211 / Sq Ft |
| 08/27/2019 08/27/19 | Sold | $415,000 | -5.7% | $174 / Sq Ft |
| 07/28/2019 07/28/19 | Pending | -- | -- | -- |
| 07/16/2019 07/16/19 | For Sale | $439,900 | 0.0% | $185 / Sq Ft |
| 07/01/2019 07/01/19 | Pending | -- | -- | -- |
| 06/13/2019 06/13/19 | For Sale | $439,900 | +104.6% | $185 / Sq Ft |
| 11/20/2018 11/20/18 | Sold | $215,000 | -8.5% | $90 / Sq Ft |
| 07/23/2018 07/23/18 | Pending | -- | -- | -- |
| 07/21/2018 07/21/18 | Price Changed | $235,000 | -4.0% | $99 / Sq Ft |
| 07/13/2018 07/13/18 | Price Changed | $244,900 | -2.0% | $103 / Sq Ft |
| 05/01/2018 05/01/18 | Price Changed | $249,900 | -3.9% | $105 / Sq Ft |
| 04/25/2018 04/25/18 | For Sale | $260,000 | -- | $109 / Sq Ft |
Tax History
| Year | Tax Paid | Tax Assessment Tax Assessment Total Assessment is a certain percentage of the fair market value that is determined by local assessors to be the total taxable value of land and additions on the property. | Land | Improvement |
|---|---|---|---|---|
| 2024 | $7,977 | $201,600 | $30,700 | $170,900 |
| 2023 | $7,843 | $201,600 | $30,700 | $170,900 |
| 2022 | $7,516 | $201,600 | $30,700 | $170,900 |
| 2021 | $7,355 | $201,600 | $30,700 | $170,900 |
| 2020 | $7,355 | $201,600 | $30,700 | $170,900 |
| 2019 | $6,659 | $185,300 | $30,700 | $154,600 |
| 2018 | $7,758 | $185,300 | $30,700 | $154,600 |
| 2017 | $4,644 | $101,100 | $22,000 | $79,100 |
| 2016 | $4,601 | $101,100 | $22,000 | $79,100 |
| 2015 | $1,795 | $101,100 | $22,000 | $79,100 |
| 2014 | $4,016 | $101,100 | $22,000 | $79,100 |
Mortgage History
| Date | Status | Loan Amount | Loan Type |
|---|---|---|---|
| Open | $456,000 | New Conventional | |
| Previous Owner | $387,000 | New Conventional | |
| Previous Owner | $275,000 | Adjustable Rate Mortgage/ARM | |
| Previous Owner | $250,000 | Future Advance Clause Open End Mortgage | |
| Previous Owner | $130,000 | Future Advance Clause Open End Mortgage | |
| Previous Owner | $192,500 | Balloon | |
| Previous Owner | $80,000 | Stand Alone Refi Refinance Of Original Loan |
Deed History
| Date | Type | Sale Price | Title Company |
|---|---|---|---|
| Special Warranty Deed | $570,000 | None Listed On Document | |
| Deed | $460,000 | First American Abstract | |
| Deed | $415,000 | None Available | |
| Deed | $215,000 | None Available | |
| Interfamily Deed Transfer | -- | None Available |
Similar Homes in Lancaster, PA
Source: Bright MLS
MLS Number: PALA2051776
APN: 335-93697-0-0000
- 227 Elm St
- 772 Marietta Ave
- 758 Marietta Ave
- 748 1/2 Marietta Ave
- 734 Marietta Ave
- 123 College Ave
- 121 College Ave
- 825 W Walnut St
- 229 Nevin St
- 841 W Walnut St
- 615 Lake St
- 14 Rear Coral St
- 920 Marietta Ave
- 519 W Chestnut St
- 917 Columbia Ave Unit 726
- 917 Columbia Ave Unit 446
- 917 Columbia Ave Unit 123
- 519 W Orange St
- 720 1st St
- 731 Bay St
