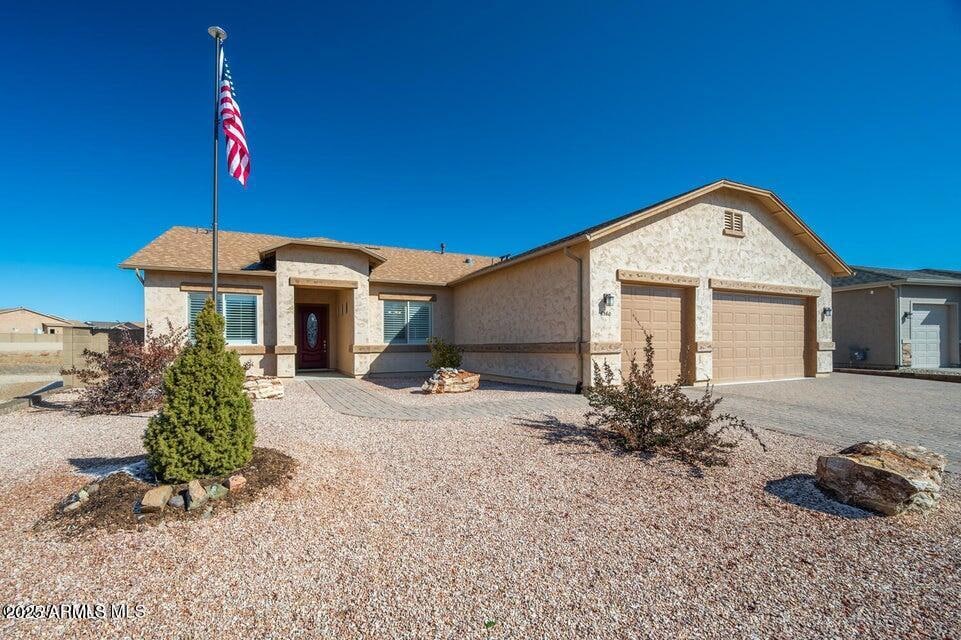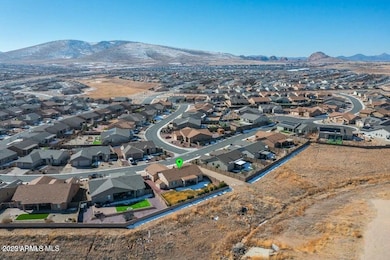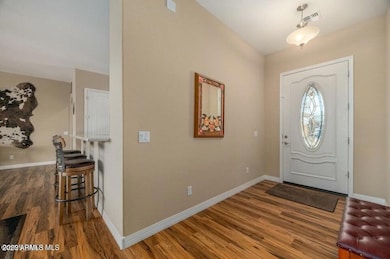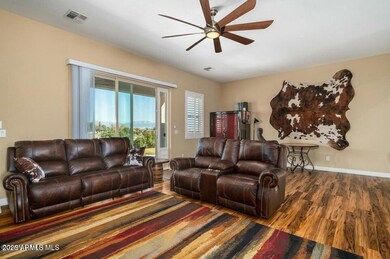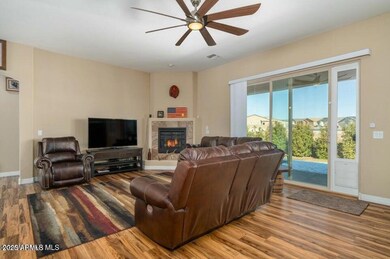
6560 E Sutton Trail Prescott Valley, AZ 86314
Granville NeighborhoodHighlights
- Fitness Center
- Clubhouse
- Community Pool
- Mountain View
- Contemporary Architecture
- Double Pane Windows
About This Home
As of April 2025This well-appointed Palisades at Granville 2019 home offers three bedrooms and two bathrooms in a desirable, open-concept layout. The kitchen features quartz countertops, plentiful cabinet space, and a whole-house water filtration system. Plantation shutters throughout provide excellent light control. A north/south orientation helps maintain comfortable temperatures, while the extended three-car garage offers additional storage space. The backyard presents mountain views and includes a covered patio for outdoor entertaining. Natural grass creates an inviting space for outdoor activities. Backing to open space, this home provides privacy while maintaining convenient access to medical facilities, shopping centers, and schools. An ideal choice in one of Prescott Valley's sought-after areas! SimpliSafe whole house security system will remain
Home Details
Home Type
- Single Family
Est. Annual Taxes
- $2,288
Year Built
- Built in 2019
Lot Details
- 0.25 Acre Lot
- Desert faces the front and back of the property
- Block Wall Fence
HOA Fees
- $62 Monthly HOA Fees
Parking
- 3 Car Garage
Home Design
- Contemporary Architecture
- Wood Frame Construction
- Composition Roof
- Stucco
Interior Spaces
- 1,993 Sq Ft Home
- 1-Story Property
- Ceiling height of 9 feet or more
- Ceiling Fan
- Gas Fireplace
- Double Pane Windows
- Mountain Views
- Security System Owned
- Built-In Microwave
- Washer and Dryer Hookup
Flooring
- Carpet
- Vinyl
Bedrooms and Bathrooms
- 3 Bedrooms
- Primary Bathroom is a Full Bathroom
- 2 Bathrooms
- Dual Vanity Sinks in Primary Bathroom
Schools
- Humboldt Elementary School
Utilities
- Cooling Available
- Heating System Uses Natural Gas
Additional Features
- No Interior Steps
- Outdoor Storage
Listing and Financial Details
- Tax Lot 2640
- Assessor Parcel Number 103-70-011
Community Details
Overview
- Association fees include (see remarks)
- Granville Community Association, Phone Number (928) 277-1311
- Granville Subdivision
Amenities
- Clubhouse
- Recreation Room
Recreation
- Community Playground
- Fitness Center
- Community Pool
- Community Spa
- Bike Trail
Map
Home Values in the Area
Average Home Value in this Area
Property History
| Date | Event | Price | Change | Sq Ft Price |
|---|---|---|---|---|
| 04/24/2025 04/24/25 | Sold | $590,000 | -1.7% | $296 / Sq Ft |
| 03/26/2025 03/26/25 | Pending | -- | -- | -- |
| 03/11/2025 03/11/25 | Price Changed | $599,900 | -2.5% | $301 / Sq Ft |
| 01/31/2025 01/31/25 | For Sale | $615,000 | -- | $309 / Sq Ft |
Tax History
| Year | Tax Paid | Tax Assessment Tax Assessment Total Assessment is a certain percentage of the fair market value that is determined by local assessors to be the total taxable value of land and additions on the property. | Land | Improvement |
|---|---|---|---|---|
| 2024 | $2,097 | $50,524 | -- | -- |
| 2023 | $2,097 | $41,433 | $4,706 | $36,727 |
| 2022 | $2,063 | $34,033 | $3,850 | $30,183 |
| 2021 | $2,155 | $30,297 | $3,054 | $27,243 |
| 2020 | $385 | $0 | $0 | $0 |
Mortgage History
| Date | Status | Loan Amount | Loan Type |
|---|---|---|---|
| Open | $104,250 | New Conventional | |
| Closed | $100,000 | New Conventional |
Deed History
| Date | Type | Sale Price | Title Company |
|---|---|---|---|
| Special Warranty Deed | $365,565 | Pioneer Title Agency |
Similar Homes in the area
Source: Arizona Regional Multiple Listing Service (ARMLS)
MLS Number: 6814396
APN: 103-70-011
- 6573 E Beckett Trail
- 5158 N Bedford Way
- 5194 N Elliot Ave
- 6386 E Hickory Grove Ln
- 6317 E Beckett Trail
- 5059 N Jeffers Ave
- 5303 N Willoughby Dr
- 5234 N Elliot Ave
- 6314 E Beckett Trail
- 6266 E Stafford St
- 5076 N Bumble Ln
- 5124 N Carrick Ct Unit 15
- 6847 E Byron Place
- 5077 N Bumble Ln
- 6861 E Byron Place
- 5524 N Brinson Ln
- 5532 N Brinson Ln
- 5278 N Elliot Ave
- 6879 E Byron Place
- 6893 E Byron Place Unit 15
