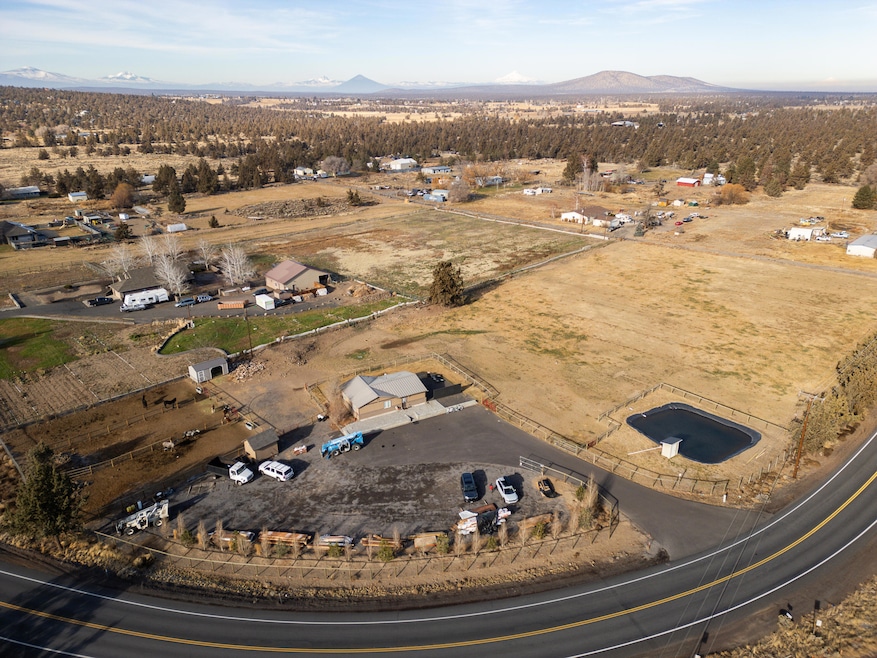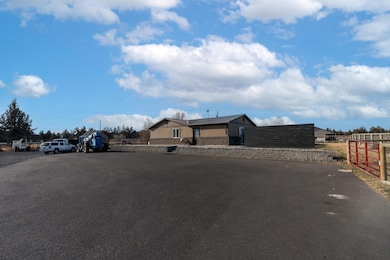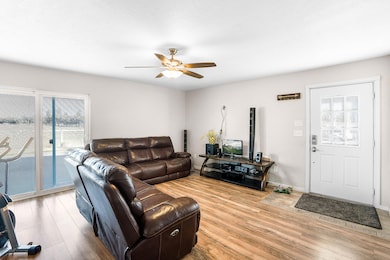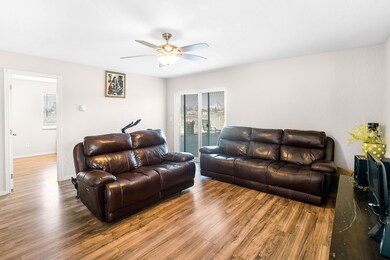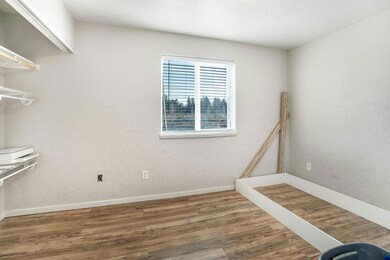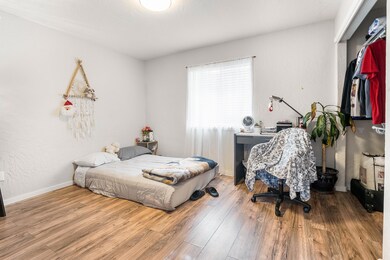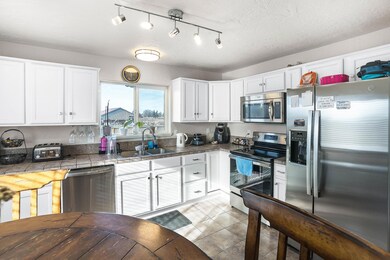
Estimated payment $4,753/month
Highlights
- Corral
- A-Frame Home
- No HOA
- Gated Parking
- Corner Lot
- Living Room
About This Home
A charming hobby farm nestled between Bend and Redmond, brimming with potential. This idyllic property boasts horse corals and fenced pastures, perfect for your
equine companions. A state-of-the-art underground irrigation system, fed by fenced pond, ensures your land remains verdant. For added security, an electric gate with
convenient openers guards your property. While sharing a pump for domestic water use. Listing agent is owner
Home Details
Home Type
- Single Family
Est. Annual Taxes
- $1,772
Year Built
- Built in 1970
Lot Details
- 4.51 Acre Lot
- Fenced
- Drip System Landscaping
- Corner Lot
- Front and Back Yard Sprinklers
- Garden
- Property is zoned MUA10, MUA10
Home Design
- A-Frame Home
- Slab Foundation
- Frame Construction
- Metal Roof
- Concrete Siding
Interior Spaces
- 1,148 Sq Ft Home
- 1-Story Property
- Vinyl Clad Windows
- Living Room
- Vinyl Flooring
- Fire and Smoke Detector
Kitchen
- Range
- Dishwasher
- Disposal
Bedrooms and Bathrooms
- 3 Bedrooms
Laundry
- Laundry Room
- Dryer
- Washer
Parking
- No Garage
- Driveway
- Gated Parking
Outdoor Features
- Outdoor Storage
- Storage Shed
Schools
- Tumalo Community Elementary School
- Obsidian Middle School
- Ridgeview High School
Farming
- 5 Irrigated Acres
- Pasture
Utilities
- No Cooling
- Baseboard Heating
- Irrigation Water Rights
- Shared Well
- Water Heater
- Septic Tank
Additional Features
- Smart Irrigation
- Corral
Community Details
- No Home Owners Association
Listing and Financial Details
- Assessor Parcel Number 130552
Map
Home Values in the Area
Average Home Value in this Area
Tax History
| Year | Tax Paid | Tax Assessment Tax Assessment Total Assessment is a certain percentage of the fair market value that is determined by local assessors to be the total taxable value of land and additions on the property. | Land | Improvement |
|---|---|---|---|---|
| 2024 | $1,772 | $106,450 | -- | -- |
| 2023 | $1,690 | $103,350 | $0 | $0 |
| 2022 | $1,504 | $97,420 | $0 | $0 |
| 2021 | $1,504 | $94,590 | $0 | $0 |
| 2020 | $1,431 | $94,590 | $0 | $0 |
| 2019 | $1,365 | $91,840 | $0 | $0 |
| 2018 | $1,332 | $89,170 | $0 | $0 |
| 2017 | $1,302 | $86,580 | $0 | $0 |
| 2016 | $1,287 | $84,060 | $0 | $0 |
| 2015 | $1,247 | $81,620 | $0 | $0 |
| 2014 | $1,214 | $79,250 | $0 | $0 |
Property History
| Date | Event | Price | Change | Sq Ft Price |
|---|---|---|---|---|
| 04/14/2025 04/14/25 | Price Changed | $825,000 | -5.7% | $719 / Sq Ft |
| 04/14/2025 04/14/25 | For Sale | $875,000 | 0.0% | $762 / Sq Ft |
| 02/13/2025 02/13/25 | Off Market | $875,000 | -- | -- |
| 12/06/2024 12/06/24 | For Sale | $875,000 | +84.2% | $762 / Sq Ft |
| 04/30/2021 04/30/21 | Sold | $475,000 | 0.0% | $414 / Sq Ft |
| 03/31/2021 03/31/21 | Pending | -- | -- | -- |
| 03/05/2021 03/05/21 | For Sale | $475,000 | +51.8% | $414 / Sq Ft |
| 02/13/2019 02/13/19 | Sold | $313,000 | -16.5% | $273 / Sq Ft |
| 12/13/2018 12/13/18 | Pending | -- | -- | -- |
| 08/10/2018 08/10/18 | For Sale | $375,000 | +78.6% | $327 / Sq Ft |
| 02/25/2015 02/25/15 | Sold | $210,000 | -99.1% | $183 / Sq Ft |
| 12/07/2014 12/07/14 | Pending | -- | -- | -- |
| 04/11/2014 04/11/14 | For Sale | $22,499,000 | -- | $19,564 / Sq Ft |
Deed History
| Date | Type | Sale Price | Title Company |
|---|---|---|---|
| Quit Claim Deed | -- | None Listed On Document | |
| Warranty Deed | $475,000 | First American Title | |
| Warranty Deed | $313,000 | Amerititle | |
| Warranty Deed | $210,000 | Western Title & Escrow | |
| Bargain Sale Deed | -- | Accommodation | |
| Warranty Deed | $196,000 | Western Title & Escrow |
Mortgage History
| Date | Status | Loan Amount | Loan Type |
|---|---|---|---|
| Previous Owner | $356,250 | New Conventional | |
| Previous Owner | $275,000 | New Conventional | |
| Previous Owner | $214,515 | VA | |
| Previous Owner | $176,400 | New Conventional | |
| Previous Owner | $70,000 | Credit Line Revolving |
Similar Homes in Bend, OR
Source: Central Oregon Association of REALTORS®
MLS Number: 220193378
APN: 130552
- 65669 SW 61st St
- 65326 73rd St
- 65710 78th St
- 21190 Arid Ave
- 21111 Imperial Ave
- 8350 S Highway 97
- 21075 Young Ave
- 65315 85th Place
- 21450 Dale Rd
- 64875 N Highway 97
- 20845 Pony Ave
- 65050 92nd St
- 65081 92nd St
- 64815 N Highway 97
- 64710 Jan Dr
- 64650 Jan Dr
- 6175 SW Mcvey Ave Unit 5
- 20835 Solstice Dr
- 21930 Katie Dr
- 20450 Arrowhead Dr
