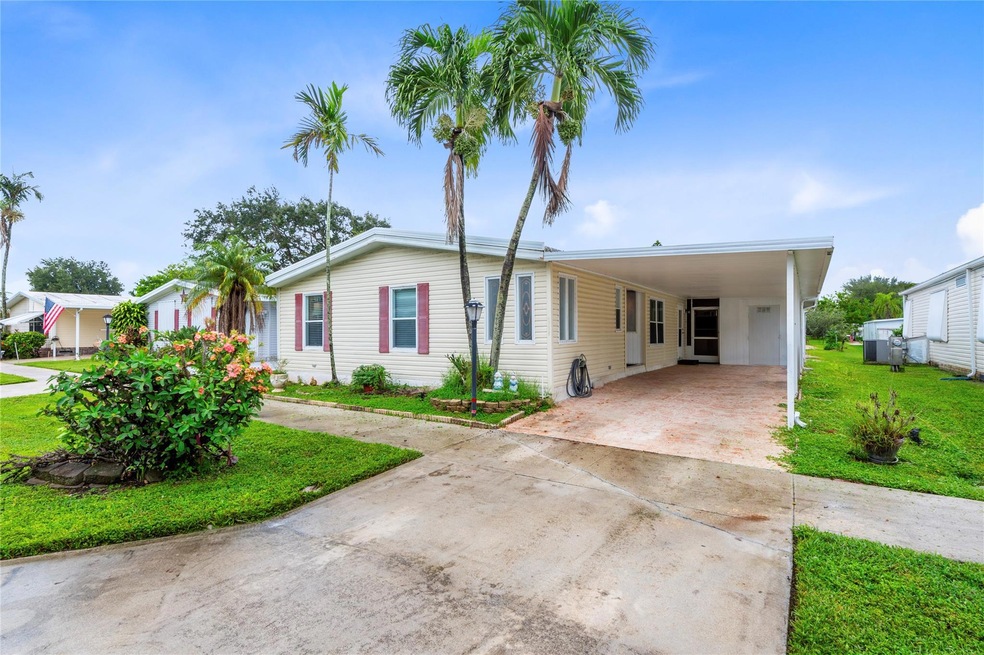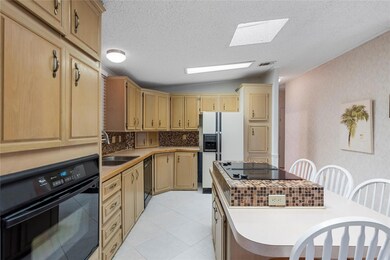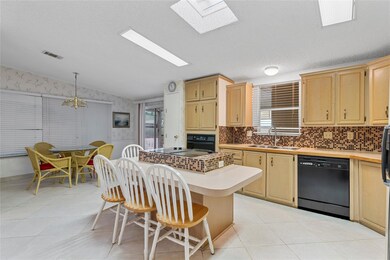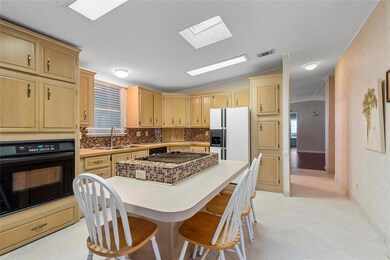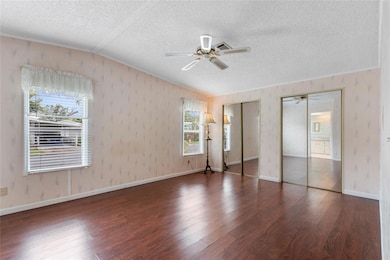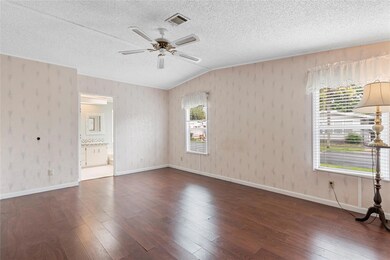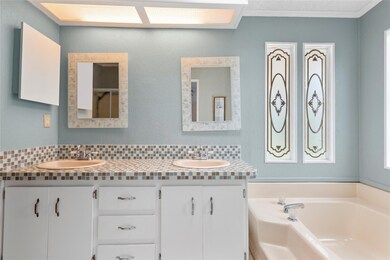
6562 NW 37th Ave Coconut Creek, FL 33073
K S Park NeighborhoodHighlights
- Senior Community
- 5,250 Sq Ft lot
- Clubhouse
- Gated Community
- Home fronts a canal
- Sun or Florida Room
About This Home
As of December 2024Welcome to the gated, 55 plus community of Tallowwood Isles. This spacious 1600+ sq ft. 2 bedroom, 2 bathroom home has amazing water views. The land belongs to the owner, no land rental fees. Low monthly association fee of $194 that includes the landscaping. This home features tile and laminate flooring throughout, split bedroom floor plan, large primary bedroom and bathroom, eat in kitchen with plenty of cabinets. Enclosed florida room with views of the water. Long driveway with a carport. Separate laundry room with full size washer and dryer. Enjoy the peaceful lake from your deck outback. This community is gated with a clubhouse and pool. Kayaking or paddle boarding is allowed.
Property Details
Home Type
- Mobile/Manufactured
Est. Annual Taxes
- $1,430
Year Built
- Built in 1990
Lot Details
- 5,250 Sq Ft Lot
- Home fronts a canal
- West Facing Home
HOA Fees
- $194 Monthly HOA Fees
Property Views
- Canal
- Garden
Home Design
- Shingle Roof
- Composition Roof
Interior Spaces
- 1,686 Sq Ft Home
- 1-Story Property
- Ceiling Fan
- Blinds
- Open Floorplan
- Sun or Florida Room
- Screened Porch
- Utility Room
Kitchen
- Eat-In Kitchen
- Built-In Self-Cleaning Oven
- Electric Range
- Dishwasher
Flooring
- Laminate
- Tile
Bedrooms and Bathrooms
- 2 Main Level Bedrooms
- Split Bedroom Floorplan
- Walk-In Closet
- 2 Full Bathrooms
- Dual Sinks
- Separate Shower in Primary Bathroom
Laundry
- Laundry Room
- Dryer
- Washer
Parking
- 1 Carport Space
- Driveway
Additional Features
- Mobile Home Make is GLEN
- Central Heating and Cooling System
Listing and Financial Details
- Assessor Parcel Number 484205111580
Community Details
Overview
- Senior Community
- Association fees include ground maintenance, recreation facilities, trash
- K S Park 88 21 B Subdivision
- Maintained Community
Amenities
- Clubhouse
Recreation
- Community Pool
Pet Policy
- Pets Allowed
Security
- Resident Manager or Management On Site
- Gated Community
Map
Home Values in the Area
Average Home Value in this Area
Property History
| Date | Event | Price | Change | Sq Ft Price |
|---|---|---|---|---|
| 12/27/2024 12/27/24 | Sold | $215,000 | -2.3% | $128 / Sq Ft |
| 10/09/2024 10/09/24 | For Sale | $220,000 | -- | $130 / Sq Ft |
Similar Homes in Coconut Creek, FL
Source: BeachesMLS (Greater Fort Lauderdale)
MLS Number: F10465701
- 6594 NW 37th Ave
- 6569 NW 35th Ave
- 6490 NW 37th Ave
- 3520 NW 65th St
- 3523 NW 67th St
- 3738 NW 67th St
- 3514 NW 67th St
- 3338 NW 67th St
- 322 Silverstream Ln
- 3773 NW 63rd Ct
- 6608 NW 32nd Ave
- 6519 NW 32nd Ave
- 4013 NW 63rd St
- 6800 NW 39th Ave Unit 280
- 6800 NW 39th Ave Unit 232
- 6800 NW 39th Ave Unit 265
- 6520 NW 41st Terrace
- 3839 NW 62nd Ct
- 3829 NW 62nd Ct
- 6923 Julia Gardens Dr
