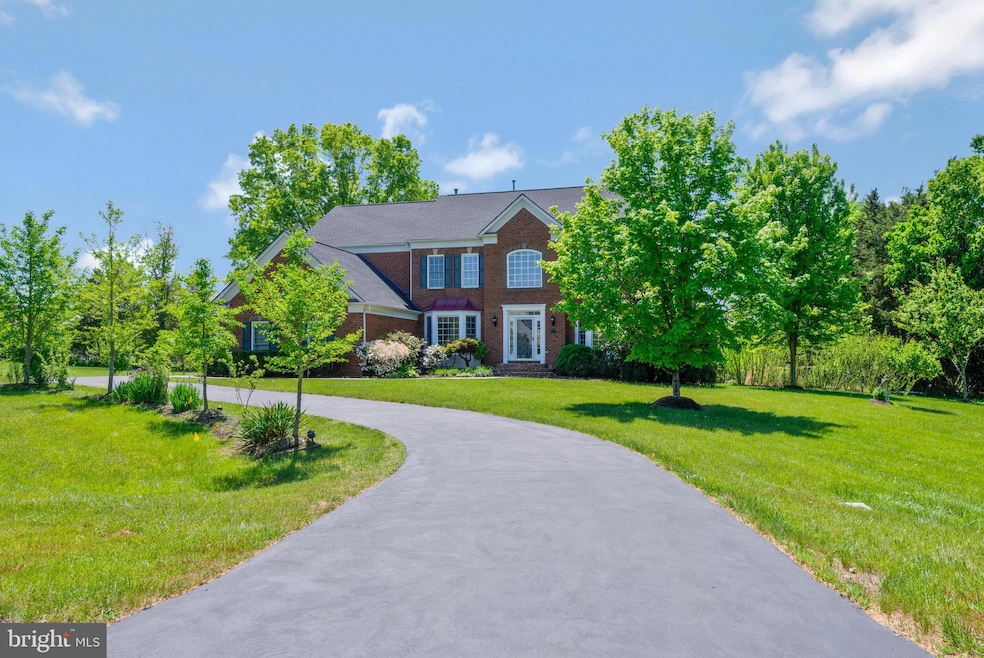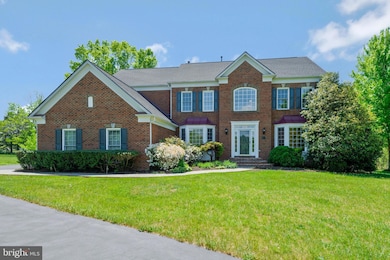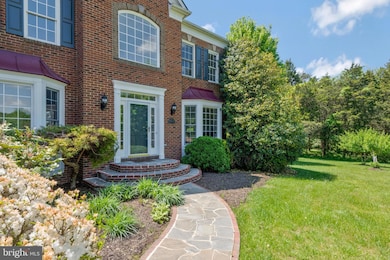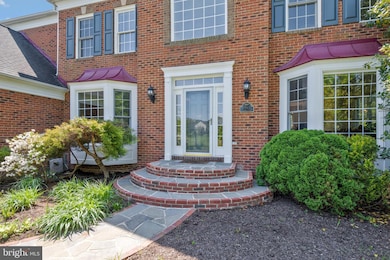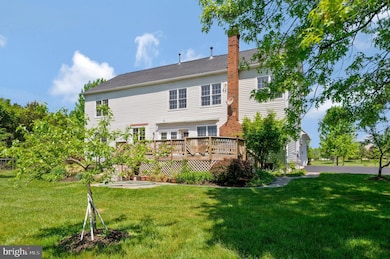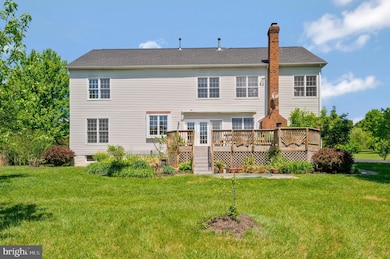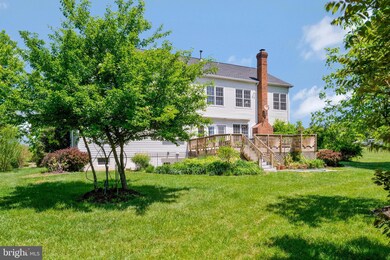
6563 Hallissey Ct Centreville, VA 20120
Pleasant Valley NeighborhoodHighlights
- Panoramic View
- 5.01 Acre Lot
- Wooded Lot
- Bull Run Elementary School Rated A-
- Colonial Architecture
- Vaulted Ceiling
About This Home
As of April 2025Your future home sounds absolutely delightful! Situated on a 5-acre lot in Centreville, it's a rare gem nestled in Fairfax County. Every day will feel like a vacation with the serene surroundings. Picture-perfect landscaped panoramas, neighboring horses, and lush greenery in the wooded backyard create a tranquil ambiance. Additionally, you'll have the joy of harvesting fruits from 7 different seasonal fruit trees, including Apple, Asian pear, Grapes, Peach, Fig, Persimmon, and Dates, along with a majestic ancient Acorn tree.Inside, the spacious layout offers room for your family to thrive, with 5 bedrooms, 4 1/2 baths, and an office on the main floor. 2024 Kitchen appliances replace with Stainless. The primary bedroom boasts a generous sitting area, perfect for relaxation. And let's not forget the cozy wood-burning fireplace, adding warmth and charm to the home. With all these features, you can truly envision building your nest and creating lasting memories with your loved ones in this beautiful house.
Last Buyer's Agent
Rachel Miller
Redfin Corporation License #SP40002049

Home Details
Home Type
- Single Family
Est. Annual Taxes
- $11,594
Year Built
- Built in 2000
Lot Details
- 5.01 Acre Lot
- Cul-De-Sac
- Northeast Facing Home
- Landscaped
- Wooded Lot
- Front and Side Yard
- Property is in very good condition
- Property is zoned 030
HOA Fees
- $193 Monthly HOA Fees
Parking
- 3 Car Direct Access Garage
- 4 Driveway Spaces
- Side Facing Garage
- Garage Door Opener
Property Views
- Panoramic
- Woods
- Pasture
- Garden
Home Design
- Colonial Architecture
- Shingle Roof
- Vinyl Siding
- Brick Front
- Concrete Perimeter Foundation
Interior Spaces
- Property has 3 Levels
- Traditional Floor Plan
- Tray Ceiling
- Vaulted Ceiling
- Ceiling Fan
- Recessed Lighting
- Wood Burning Fireplace
- Family Room Off Kitchen
- Dining Area
Kitchen
- Breakfast Area or Nook
- Double Oven
- Cooktop
- Built-In Microwave
- Dishwasher
- Kitchen Island
- Disposal
Flooring
- Wood
- Carpet
- Ceramic Tile
Bedrooms and Bathrooms
- En-Suite Bathroom
- Walk-In Closet
- Soaking Tub
Laundry
- Laundry on main level
- Electric Front Loading Dryer
- Front Loading Washer
- Laundry Chute
Finished Basement
- Basement Fills Entire Space Under The House
- Walk-Up Access
- Connecting Stairway
- Rear Basement Entry
- Basement Windows
Schools
- Bull Run Elementary School
- Stone Middle School
- Westfield High School
Utilities
- Forced Air Heating and Cooling System
- Vented Exhaust Fan
- Water Treatment System
- Well
- Natural Gas Water Heater
- Septic Tank
- Cable TV Available
Community Details
- Association fees include common area maintenance, snow removal, trash
- Fairfax National Estate HOA
- Fairfax National Estates Subdivision
Listing and Financial Details
- Tax Lot 3A
- Assessor Parcel Number 0522 04 0003A
Map
Home Values in the Area
Average Home Value in this Area
Property History
| Date | Event | Price | Change | Sq Ft Price |
|---|---|---|---|---|
| 04/23/2025 04/23/25 | Sold | $1,290,000 | 0.0% | $261 / Sq Ft |
| 03/12/2025 03/12/25 | For Sale | $1,290,000 | 0.0% | $261 / Sq Ft |
| 03/10/2025 03/10/25 | Pending | -- | -- | -- |
| 03/06/2025 03/06/25 | For Sale | $1,290,000 | -- | $261 / Sq Ft |
Tax History
| Year | Tax Paid | Tax Assessment Tax Assessment Total Assessment is a certain percentage of the fair market value that is determined by local assessors to be the total taxable value of land and additions on the property. | Land | Improvement |
|---|---|---|---|---|
| 2024 | $10,599 | $914,870 | $540,000 | $374,870 |
| 2023 | $9,908 | $878,020 | $540,000 | $338,020 |
| 2022 | $9,193 | $803,920 | $482,000 | $321,920 |
| 2021 | $8,972 | $764,540 | $455,000 | $309,540 |
| 2020 | $9,286 | $784,610 | $498,000 | $286,610 |
| 2019 | $9,286 | $784,610 | $498,000 | $286,610 |
| 2018 | $9,023 | $784,610 | $498,000 | $286,610 |
| 2017 | $9,109 | $784,610 | $498,000 | $286,610 |
| 2016 | $9,090 | $784,610 | $498,000 | $286,610 |
| 2015 | $8,756 | $784,610 | $498,000 | $286,610 |
| 2014 | $8,737 | $784,610 | $498,000 | $286,610 |
Mortgage History
| Date | Status | Loan Amount | Loan Type |
|---|---|---|---|
| Open | $620,000 | New Conventional | |
| Closed | $750,000 | New Conventional | |
| Previous Owner | $240,000 | No Value Available |
Deed History
| Date | Type | Sale Price | Title Company |
|---|---|---|---|
| Warranty Deed | $1,030,000 | -- | |
| Deed | $466,125 | -- |
Similar Homes in the area
Source: Bright MLS
MLS Number: VAFX2223198
APN: 0522-04-0003A
- 6501 Bull Run Woods Trail
- 42474 Iron Bit Place
- 26977 Crusher Dr
- 15619 Jillians Forest Way
- 15532 Eagle Tavern Ln
- 42580 Deer Isle Dr
- 15427 Martins Hundred Dr
- 6183 Snowhill Ct
- 15306 Whispering Glen Ct
- 42503 Madturkey Run Place
- 15458 Meherrin Dr
- 15500 Lee Hwy
- 4307 Aldie Rd
- 6306 Lee Forest Path
- 5340 Chandley Farm Cir
- 6262 Welton Dr
- 5402 Chandley Farm Cir
- 4819 Sudley Rd
- Lot 72A Loudoun Fairfax Line
- 15019 Olddale Rd
