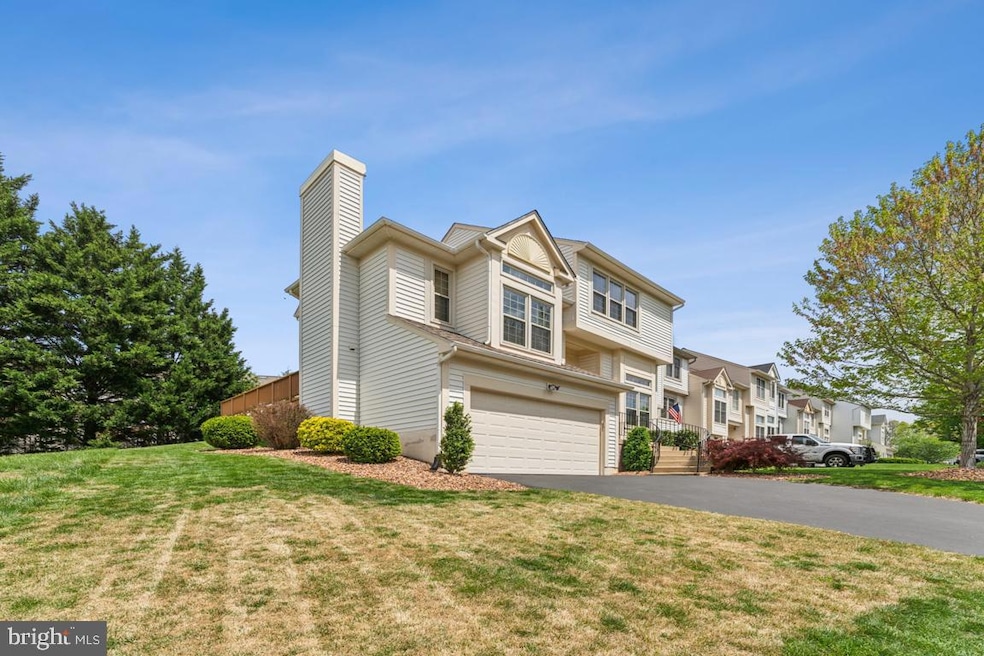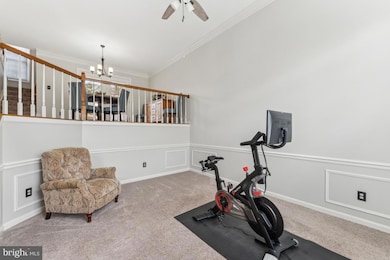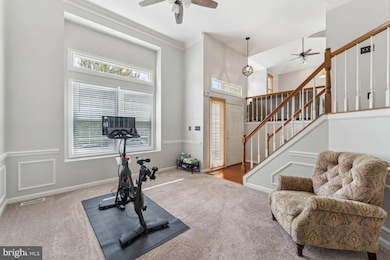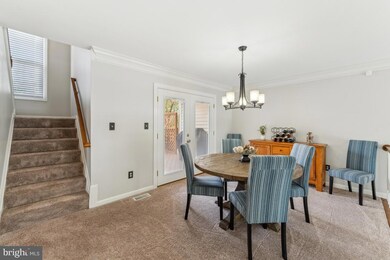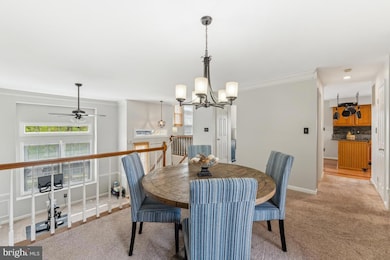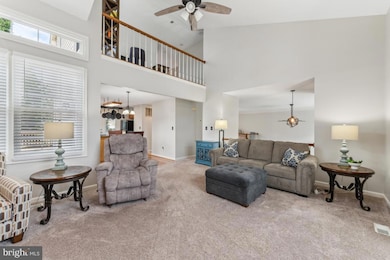
6563 Palisades Dr Centreville, VA 20121
East Centreville NeighborhoodEstimated payment $4,587/month
Highlights
- Popular Property
- Open Floorplan
- Deck
- Liberty Middle School Rated A-
- Colonial Architecture
- Two Story Ceilings
About This Home
OPEN HOUSE: Sat, Apr 26 1:00 PM - 3:00 PM & Sun, Apr 27 2:00 PM - 4:00 PMStunning end-unit townhouse that lives like a single-family home! Soaring ceilings and an abundance of windows flood the space with natural light. Freshly updated with modern bathrooms, kitchen upgrades, new carpet, fresh paint, and updated HVAC and hot water heater. Entertain in style on the expansive deck, perfect for gatherings. Features a 2-car garage with epoxy floor and a prime Centreville location close to schools, commuter routes, shopping, parks and so much more. Community pool adds a splash of fun! Don’t miss this move-in-ready gem! Seeing is believing!
Open House Schedule
-
Saturday, April 26, 20251:00 to 3:00 pm4/26/2025 1:00:00 PM +00:004/26/2025 3:00:00 PM +00:00Add to Calendar
-
Sunday, April 27, 20252:00 to 4:00 pm4/27/2025 2:00:00 PM +00:004/27/2025 4:00:00 PM +00:00Add to Calendar
Townhouse Details
Home Type
- Townhome
Est. Annual Taxes
- $7,066
Year Built
- Built in 1989
HOA Fees
- $91 Monthly HOA Fees
Parking
- 2 Car Attached Garage
- Garage Door Opener
Home Design
- Colonial Architecture
- Vinyl Siding
- Concrete Perimeter Foundation
Interior Spaces
- 2,128 Sq Ft Home
- Property has 3 Levels
- Open Floorplan
- Two Story Ceilings
- Ceiling Fan
- Fireplace With Glass Doors
- Fireplace Mantel
- Double Pane Windows
- Window Treatments
- Palladian Windows
- Sliding Doors
- Family Room
- Living Room
- Breakfast Room
- Dining Room
- Loft
- Game Room
Kitchen
- Eat-In Kitchen
- Electric Oven or Range
- Ice Maker
- Dishwasher
- Disposal
Bedrooms and Bathrooms
- 3 Bedrooms
- En-Suite Primary Bedroom
- En-Suite Bathroom
Laundry
- Laundry Room
- Dryer
- Washer
Finished Basement
- Walk-Out Basement
- Connecting Stairway
- Exterior Basement Entry
Home Security
Schools
- Centreville Elementary School
- Liberty Middle School
- Centreville High School
Utilities
- Central Air
- Humidifier
- Heat Pump System
- Vented Exhaust Fan
- Natural Gas Water Heater
Additional Features
- Deck
- 4,819 Sq Ft Lot
Listing and Financial Details
- Tax Lot 36
- Assessor Parcel Number 0654 03040036
Community Details
Overview
- Association fees include common area maintenance, management, pool(s), trash
- Green Trails HOA
- Green Trails Subdivision, Elmwood Floorplan
- Property Manager
Recreation
- Tennis Courts
- Community Playground
- Community Pool
- Jogging Path
Additional Features
- Common Area
- Storm Doors
Map
Home Values in the Area
Average Home Value in this Area
Tax History
| Year | Tax Paid | Tax Assessment Tax Assessment Total Assessment is a certain percentage of the fair market value that is determined by local assessors to be the total taxable value of land and additions on the property. | Land | Improvement |
|---|---|---|---|---|
| 2024 | $6,157 | $531,440 | $155,000 | $376,440 |
| 2023 | $5,997 | $531,440 | $155,000 | $376,440 |
| 2022 | $5,852 | $511,740 | $145,000 | $366,740 |
| 2021 | $5,430 | $462,750 | $130,000 | $332,750 |
| 2020 | $5,259 | $444,330 | $120,000 | $324,330 |
| 2019 | $5,136 | $433,980 | $115,000 | $318,980 |
| 2018 | $4,795 | $416,920 | $114,000 | $302,920 |
| 2017 | $4,715 | $406,100 | $112,000 | $294,100 |
| 2016 | $4,705 | $406,100 | $112,000 | $294,100 |
| 2015 | $4,239 | $379,860 | $105,000 | $274,860 |
| 2014 | $4,141 | $371,860 | $97,000 | $274,860 |
Property History
| Date | Event | Price | Change | Sq Ft Price |
|---|---|---|---|---|
| 04/24/2025 04/24/25 | For Sale | $699,990 | -- | $329 / Sq Ft |
Deed History
| Date | Type | Sale Price | Title Company |
|---|---|---|---|
| Deed | $439,650 | -- |
Mortgage History
| Date | Status | Loan Amount | Loan Type |
|---|---|---|---|
| Open | $266,500 | New Conventional | |
| Closed | $311,000 | Stand Alone Refi Refinance Of Original Loan | |
| Closed | $351,700 | New Conventional |
Similar Homes in Centreville, VA
Source: Bright MLS
MLS Number: VAFX2235658
APN: 0654-03040036
- 6611 Skylemar Trail
- 6451 Springhouse Cir
- 14124 Honey Hill Ct
- 6710 Hartwood Ln
- 6377 Generals Ct
- 14156 Compton Valley Way
- 6817 Cedar Loch Ct
- 6369 Saint Timothys Ln
- 6869 Ridge Water Ct
- 6517 Wheat Mill Way
- 13964 Winding Ridge Ln
- 6832 Compton Heights Cir
- 14092 Winding Ridge Ln
- 13954 Springstone Dr
- 6915 Compton Valley Ct
- 13907 Whetstone Manor Ct
- 13984 Big Yankee Ln
- 13970 Gunners Place
- 6414 Battle Rock Dr
- 14003 Walter Bowie Ln Unit D
