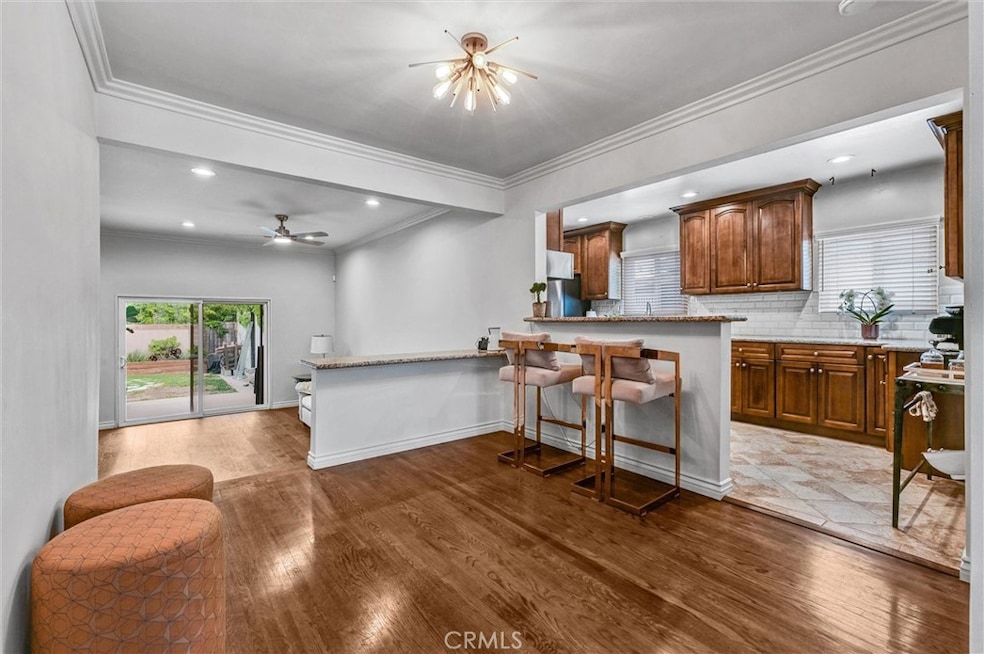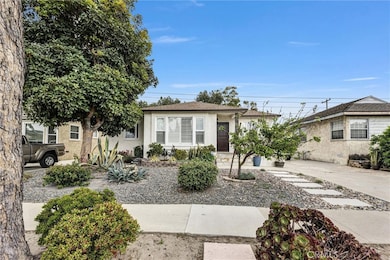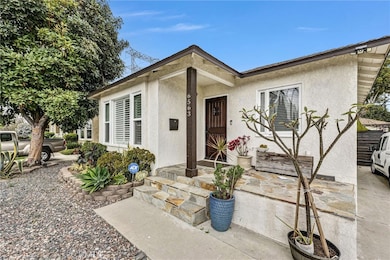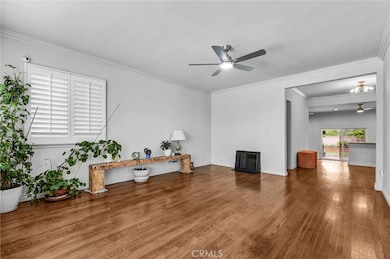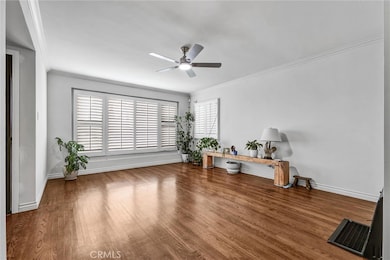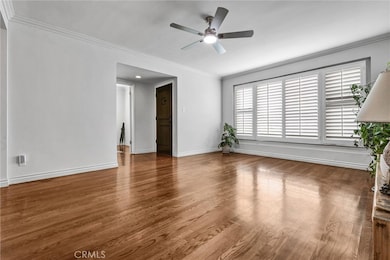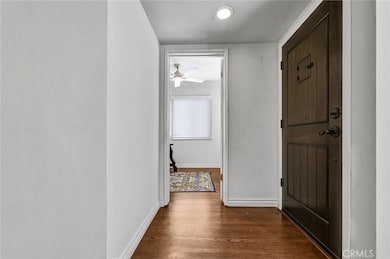
6563 Turnergrove Dr Lakewood, CA 90713
Lakewood Estates NeighborhoodEstimated payment $6,041/month
Highlights
- Popular Property
- Community Stables
- Open Floorplan
- Cleveland Elementary School Rated A
- Primary Bedroom Suite
- Deck
About This Home
This charming Lakewood Park home, located in a much sought-after neighborhood, with a perfect blend of style and comfort with recent updates throughout. The open kitchen is perfect for entertaining, featuring wood cabinetry, granite countertops, tile backsplash, updated appliances, excellent natural light. Original hardwood floors throughout most rooms and newer engineered flooring in the large family room with 10 foot high ceiling with a corner stone fireplace. Recessed lighting and modern ceiling fas brightens the space with Slider doors that open out to large covered patio and spacious back yard great for relaxing evenings. All rooms are filled with natural light and wide slat blinds and plantation shutters for privacy. Primary bedroom features a newer remodeled bathroom. Notable features include fresh paint, Milgard double-pane windows throughout for energy efficiency, shutters, ceiling fans, The set-back, 2-car detached garage. Centrally Located near schools, shopping, dining, golf, parks and walking trails and much more.
Home Details
Home Type
- Single Family
Est. Annual Taxes
- $9,192
Year Built
- Built in 1950
Lot Details
- 5,003 Sq Ft Lot
- West Facing Home
- Wood Fence
- Block Wall Fence
- Landscaped
- Rectangular Lot
- Level Lot
- No Sprinklers
- Front Yard
- Density is up to 1 Unit/Acre
- Property is zoned LKR1YY
Parking
- 2 Car Direct Access Garage
- Parking Available
- Front Facing Garage
- Two Garage Doors
- Garage Door Opener
- Driveway
Home Design
- Traditional Architecture
- Turnkey
- Raised Foundation
- Fire Rated Drywall
- Asphalt Roof
- Partial Copper Plumbing
- Copper Plumbing
- Stucco
Interior Spaces
- 1,484 Sq Ft Home
- 1-Story Property
- Open Floorplan
- Crown Molding
- High Ceiling
- Ceiling Fan
- Recessed Lighting
- Double Pane Windows
- Awning
- Insulated Windows
- Plantation Shutters
- Blinds
- Window Screens
- Sliding Doors
- Entryway
- Family Room with Fireplace
- Family Room Off Kitchen
- Sunken Living Room
Kitchen
- Eat-In Galley Kitchen
- Open to Family Room
- Breakfast Bar
- Gas Oven
- Self-Cleaning Oven
- Six Burner Stove
- Gas Range
- Range Hood
- Microwave
- Water Line To Refrigerator
- Dishwasher
- Granite Countertops
- Disposal
Flooring
- Wood
- Stone
- Tile
Bedrooms and Bathrooms
- 3 Main Level Bedrooms
- Primary Bedroom Suite
- Walk-In Closet
- Remodeled Bathroom
- Dual Vanity Sinks in Primary Bathroom
- Bathtub with Shower
- Walk-in Shower
Laundry
- Laundry Room
- Laundry in Kitchen
- Dryer
- Washer
Home Security
- Carbon Monoxide Detectors
- Fire and Smoke Detector
Accessible Home Design
- Doors swing in
- Doors are 32 inches wide or more
- More Than Two Accessible Exits
Outdoor Features
- Deck
- Covered patio or porch
- Exterior Lighting
- Rain Gutters
Location
- Property is near a park
Utilities
- Floor Furnace
- Overhead Utilities
- Natural Gas Connected
- Gas Water Heater
Listing and Financial Details
- Tax Lot 601
- Tax Tract Number 16397
- Assessor Parcel Number 7061006009
- $604 per year additional tax assessments
- Seller Considering Concessions
Community Details
Overview
- No Home Owners Association
- Lakewood Park/South Of Del Amo Subdivision
Recreation
- Park
- Dog Park
- Community Stables
- Horse Trails
- Bike Trail
Map
Home Values in the Area
Average Home Value in this Area
Tax History
| Year | Tax Paid | Tax Assessment Tax Assessment Total Assessment is a certain percentage of the fair market value that is determined by local assessors to be the total taxable value of land and additions on the property. | Land | Improvement |
|---|---|---|---|---|
| 2024 | $9,192 | $691,566 | $553,254 | $138,312 |
| 2023 | $9,040 | $678,006 | $542,406 | $135,600 |
| 2022 | $8,491 | $664,713 | $531,771 | $132,942 |
| 2021 | $8,326 | $651,681 | $521,345 | $130,336 |
| 2019 | $6,695 | $514,415 | $309,091 | $205,324 |
| 2018 | $6,470 | $504,330 | $303,031 | $201,299 |
| 2016 | $5,953 | $484,748 | $291,265 | $193,483 |
| 2015 | $5,718 | $477,467 | $286,890 | $190,577 |
| 2014 | $5,676 | $468,115 | $281,271 | $186,844 |
Property History
| Date | Event | Price | Change | Sq Ft Price |
|---|---|---|---|---|
| 04/19/2025 04/19/25 | For Sale | $945,000 | +46.5% | $637 / Sq Ft |
| 07/31/2019 07/31/19 | Sold | $645,000 | +2.5% | $435 / Sq Ft |
| 06/21/2019 06/21/19 | Pending | -- | -- | -- |
| 05/31/2019 05/31/19 | For Sale | $629,000 | +35.0% | $424 / Sq Ft |
| 02/21/2013 02/21/13 | Sold | $466,000 | -2.7% | $314 / Sq Ft |
| 01/15/2013 01/15/13 | Pending | -- | -- | -- |
| 12/20/2012 12/20/12 | For Sale | $479,000 | -- | $323 / Sq Ft |
Deed History
| Date | Type | Sale Price | Title Company |
|---|---|---|---|
| Quit Claim Deed | -- | None Listed On Document | |
| Grant Deed | $645,000 | Ticor Title Co | |
| Grant Deed | $466,000 | Fidelity National Title Co |
Mortgage History
| Date | Status | Loan Amount | Loan Type |
|---|---|---|---|
| Previous Owner | $509,700 | New Conventional | |
| Previous Owner | $510,400 | New Conventional | |
| Previous Owner | $516,000 | New Conventional | |
| Previous Owner | $375,000 | New Conventional | |
| Previous Owner | $372,800 | New Conventional | |
| Previous Owner | $50,000 | Unknown | |
| Previous Owner | $60,000 | Assumption |
Similar Homes in the area
Source: California Regional Multiple Listing Service (CRMLS)
MLS Number: PW25086424
APN: 7061-006-009
- 4903 Mamie Ave
- 4609 Ladoga Ave
- 4608 Josie Ave
- 6613 Fairman St
- 4803 Carfax Ave
- 4752 Canehill Ave
- 4858 Canehill Ave
- 4808 Snowden Ave
- 6135 Elsa St
- 6310 Hardwick St
- 4454 Canehill Ave
- 4439 Snowden Ave
- 5301 Kettler Ave
- 6213 Mcknight Dr
- 6007 Eckleson St
- 6053 Turnergrove Dr
- 4318 Gondar Ave
- 20806 Gridley Rd Unit 42
- 20806 Gridley Rd Unit 44
- 20806 Gridley Rd Unit 50
