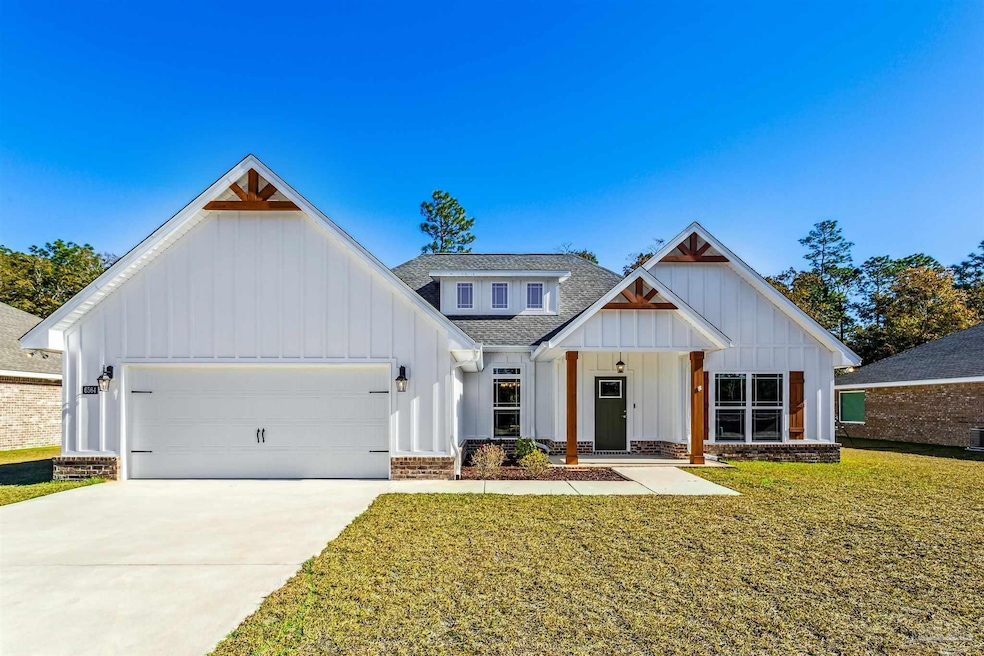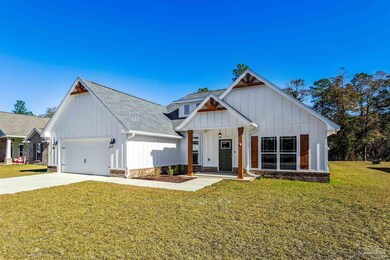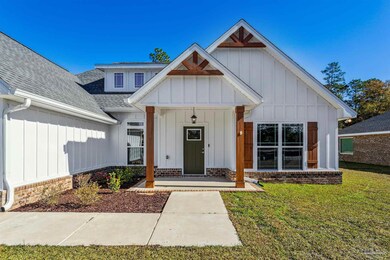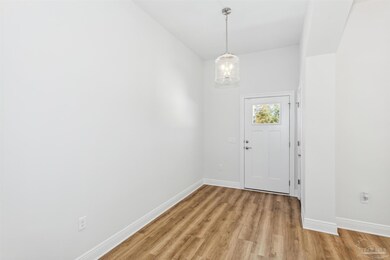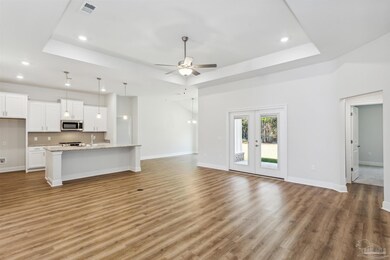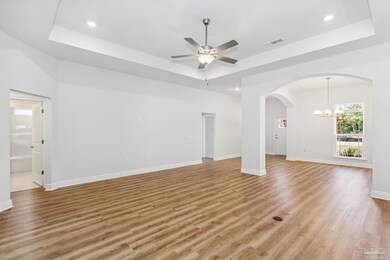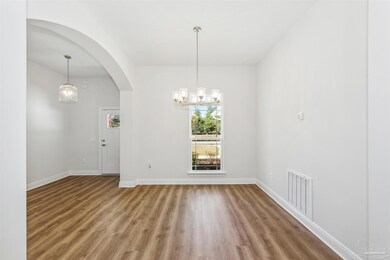
6564 Gentle Rain Dr Milton, FL 32570
Estimated payment $2,918/month
Highlights
- Under Construction
- High Ceiling
- Formal Dining Room
- Craftsman Architecture
- Granite Countertops
- Shutters
About This Home
Welcome to our stunning Bright Meadows community, where we are excited to present the exquisite Callaway floor plan, designed with your utmost comfort and style in mind. This spacious home offers 4 bedrooms and 3 bathrooms, providing ample space for your entire family. Step inside and be greeted by the grandeur of the large main living area, enhanced by a tray ceiling and the soft glow of LED flush mount lighting. The common areas are adorned with luxurious vinyl flooring, combining both elegance and durability. Prepare to be impressed by the gourmet kitchen, featuring gleaming granite countertops that sparkle under the light. The undermount sink, complemented by a Delta pull-down faucet, adds a touch of sophistication. The tiled backsplash creates a stylish focal point, while the 42" Upper Shaker-style cabinets with soft-close doors and dovetail drawers offer both functionality and beauty. Equipped with stainless steel appliances, including a range with a vented microwave hood and a dishwasher, this kitchen is a chef's dream. Indulge in the spacious master suite, a sanctuary designed to provide ultimate relaxation. The tray ceiling adds an air of elegance, setting the tone for the exquisite master bathroom. Prepare to be pampered with a double vanity adorned with luxurious granite countertops. The full tile shower, complete with a frameless glass enclosure and a rain head, will envelop you in a spa-like experience. Our aim is to create a home that perfectly reflects your unique style and taste. We invite you to join our Bright Meadows community! ***All information regarding homes and communities, including pricing, features, amenities, terms, and availability, is subject to change without notice or obligation. Square footage and lot size are approximate and should be independently verified by the buyer and their agent. Photos, renderings, and illustrations are for reference only and may not reflect the actual homes as built.
Home Details
Home Type
- Single Family
Year Built
- Built in 2024 | Under Construction
HOA Fees
- $21 Monthly HOA Fees
Parking
- 2 Car Garage
- Garage Door Opener
Home Design
- Craftsman Architecture
- Gable Roof Shape
- Slab Foundation
- Frame Construction
- Shingle Roof
- Ridge Vents on the Roof
Interior Spaces
- 2,205 Sq Ft Home
- 1-Story Property
- High Ceiling
- Ceiling Fan
- Double Pane Windows
- Shutters
- Formal Dining Room
- Inside Utility
- Washer and Dryer Hookup
Kitchen
- Built-In Microwave
- Dishwasher
- Kitchen Island
- Granite Countertops
Flooring
- Carpet
- Tile
Bedrooms and Bathrooms
- 4 Bedrooms
- Walk-In Closet
- 3 Full Bathrooms
- Granite Bathroom Countertops
- Tile Bathroom Countertop
- Dual Vanity Sinks in Primary Bathroom
- Private Water Closet
- Soaking Tub
- Separate Shower
Home Security
- Home Security System
- Fire and Smoke Detector
Schools
- Berryhill Elementary School
- R. Hobbs Middle School
- Milton High School
Utilities
- Central Heating and Cooling System
- Heat Pump System
- Baseboard Heating
- Electric Water Heater
- Septic Tank
Additional Features
- Energy-Efficient Insulation
- Porch
- 0.5 Acre Lot
Community Details
- Bright Meadows Subdivision
Listing and Financial Details
- Home warranty included in the sale of the property
- Assessor Parcel Number 242N29041400A000060
Map
Home Values in the Area
Average Home Value in this Area
Tax History
| Year | Tax Paid | Tax Assessment Tax Assessment Total Assessment is a certain percentage of the fair market value that is determined by local assessors to be the total taxable value of land and additions on the property. | Land | Improvement |
|---|---|---|---|---|
| 2024 | -- | $35,000 | $35,000 | -- |
| 2023 | -- | $28,000 | $28,000 | -- |
Property History
| Date | Event | Price | Change | Sq Ft Price |
|---|---|---|---|---|
| 04/09/2025 04/09/25 | Pending | -- | -- | -- |
| 02/12/2025 02/12/25 | For Sale | $440,900 | -- | $200 / Sq Ft |
Similar Homes in Milton, FL
Source: Pensacola Association of REALTORS®
MLS Number: 642969
APN: 24-2N-29-0414-00A00-0060
- 6500 Gentle Rain Dr
- 6539 Gentle Rain Dr
- 6540 Gentle Rain Dr
- 6533 Gentle Rain Dr
- 6488 Gentle Rain Dr
- 5449 Bright Meadows Rd
- 6895 Beaudry Ln
- 6472 Gentle Rain Dr
- 6600 Imperial Dr
- 5349 Morgan Ridge Dr
- 6624 Imperial Dr
- 6422 Brigadier Rd
- 6794 Beaudry Ln
- 6456 Pansy Dr
- 6506 Cedar Key Dr
- 5700 Country Squire Dr
