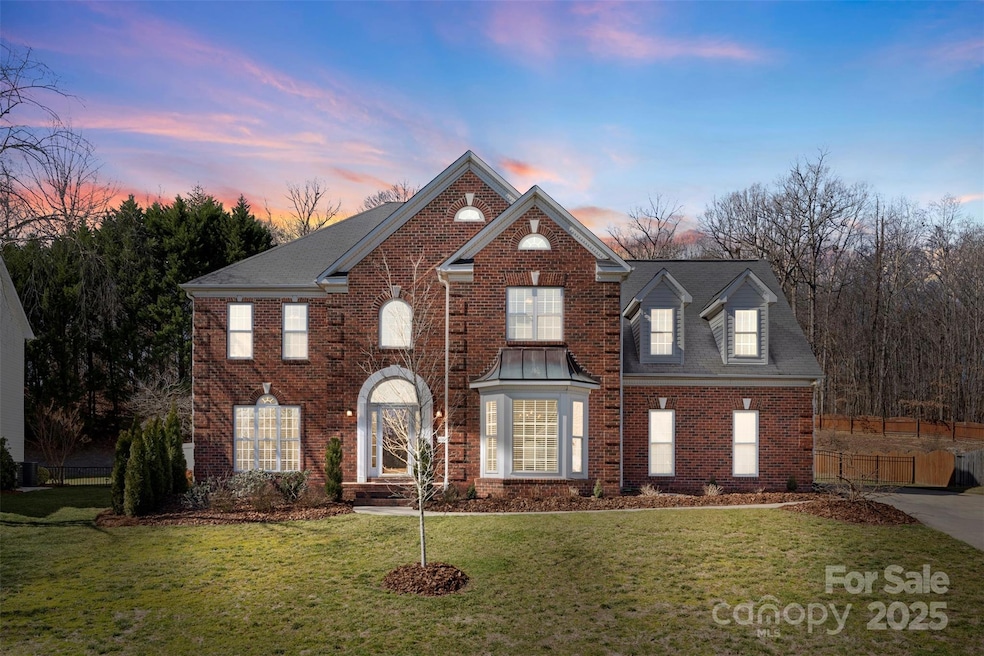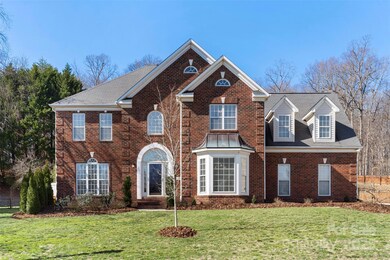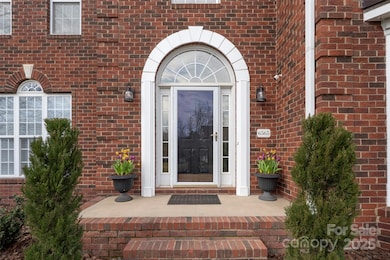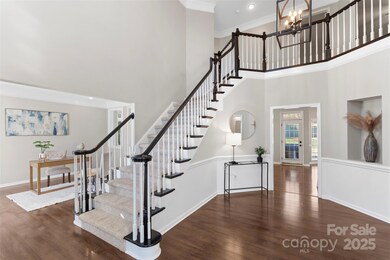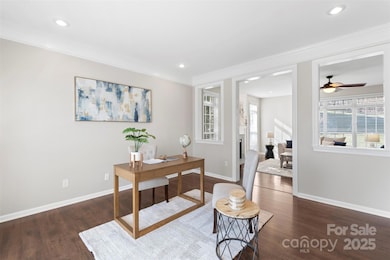
6565 Derby Ln NW Concord, NC 28027
Highlights
- Open Floorplan
- Tennis Courts
- 2 Car Attached Garage
- Community Pool
- Double Oven
- Walk-In Closet
About This Home
As of April 2025Check out this spacious home in Gable Oaks, one of the largest and most upgraded in the neighborhood! Open floor plan with updated kitchen & living space, featuring an upgraded fireplace, versatile flex room and custom blinds throughout. Kitchen includes SS appliances, double wall ovens, upgraded fridge, granite countertops, butler's pantry & modern white cabinets. Upstairs boasts premium carpet, 4 beds, 2 full baths, plus a 5th bedroom that doubles as a bonus room or flex space. Outside, enjoy a custom paver patio with sunshade. Brick front, side-load 2-car garage, and over 1/2 an acre—it's a showstopper! Gable Oaks offers fantastic neighborhood amenities, including a pool, sport courts, & a playground. Conveniently located for an easy commute, just minutes from shopping at Concord Mills, & a short drive to Dorton Park with walking trails, playgrounds, sports fields, & disc golf. With tons of restaurants within a 5 minute drive, you’ll never run out of options! Schedule a tour today!
Last Agent to Sell the Property
Coldwell Banker Realty Brokerage Email: Laura@LauraShinkle.com License #303870

Home Details
Home Type
- Single Family
Est. Annual Taxes
- $5,227
Year Built
- Built in 1998
Lot Details
- Privacy Fence
- Back Yard Fenced
- Cleared Lot
- Property is zoned RC
HOA Fees
- $42 Monthly HOA Fees
Parking
- 2 Car Attached Garage
- 2 Open Parking Spaces
Home Design
- Brick Exterior Construction
- Slab Foundation
- Vinyl Siding
Interior Spaces
- 2-Story Property
- Open Floorplan
- Living Room with Fireplace
- Tile Flooring
- Pull Down Stairs to Attic
- Home Security System
- Laundry Room
Kitchen
- Double Oven
- Electric Oven
- Electric Cooktop
- Microwave
- Plumbed For Ice Maker
- Dishwasher
- Disposal
Bedrooms and Bathrooms
- 5 Bedrooms
- Walk-In Closet
Outdoor Features
- Patio
Schools
- Carl A. Furr Elementary School
- Harold E Winkler Middle School
- West Cabarrus High School
Utilities
- Central Heating and Cooling System
- Underground Utilities
- Cable TV Available
Listing and Financial Details
- Assessor Parcel Number 46906531120000
Community Details
Overview
- Gable Oaks Homeowners Association
- Gable Oaks Subdivision
- Mandatory home owners association
Recreation
- Tennis Courts
- Sport Court
- Community Playground
- Community Pool
Security
- Card or Code Access
Map
Home Values in the Area
Average Home Value in this Area
Property History
| Date | Event | Price | Change | Sq Ft Price |
|---|---|---|---|---|
| 04/10/2025 04/10/25 | Sold | $571,500 | +3.9% | $187 / Sq Ft |
| 02/27/2025 02/27/25 | For Sale | $550,000 | +59.4% | $180 / Sq Ft |
| 05/27/2020 05/27/20 | Sold | $345,000 | +1.5% | $115 / Sq Ft |
| 04/26/2020 04/26/20 | Pending | -- | -- | -- |
| 04/25/2020 04/25/20 | For Sale | $339,999 | 0.0% | $113 / Sq Ft |
| 12/01/2014 12/01/14 | Rented | $1,500 | -20.0% | -- |
| 11/10/2014 11/10/14 | Under Contract | -- | -- | -- |
| 08/18/2014 08/18/14 | For Rent | $1,875 | -- | -- |
Tax History
| Year | Tax Paid | Tax Assessment Tax Assessment Total Assessment is a certain percentage of the fair market value that is determined by local assessors to be the total taxable value of land and additions on the property. | Land | Improvement |
|---|---|---|---|---|
| 2024 | $5,227 | $524,790 | $90,000 | $434,790 |
| 2023 | $4,013 | $328,940 | $55,000 | $273,940 |
| 2022 | $4,013 | $328,940 | $55,000 | $273,940 |
| 2021 | $4,013 | $328,940 | $55,000 | $273,940 |
| 2020 | $3,396 | $278,360 | $55,000 | $223,360 |
| 2019 | $2,962 | $242,770 | $40,000 | $202,770 |
| 2018 | $2,913 | $242,770 | $40,000 | $202,770 |
| 2017 | $2,865 | $242,770 | $40,000 | $202,770 |
| 2016 | $1,699 | $234,250 | $35,000 | $199,250 |
| 2015 | $2,764 | $234,250 | $35,000 | $199,250 |
| 2014 | $2,764 | $234,250 | $35,000 | $199,250 |
Mortgage History
| Date | Status | Loan Amount | Loan Type |
|---|---|---|---|
| Open | $514,350 | New Conventional | |
| Closed | $514,350 | New Conventional | |
| Previous Owner | $276,000 | New Conventional | |
| Previous Owner | $3,600,000 | Stand Alone Refi Refinance Of Original Loan | |
| Previous Owner | $248,000 | New Conventional | |
| Previous Owner | $67,000 | Credit Line Revolving | |
| Previous Owner | $213,200 | Purchase Money Mortgage | |
| Previous Owner | $195,200 | Unknown | |
| Previous Owner | $207,000 | No Value Available | |
| Previous Owner | $24,600 | No Value Available | |
| Closed | $26,650 | No Value Available |
Deed History
| Date | Type | Sale Price | Title Company |
|---|---|---|---|
| Warranty Deed | $571,500 | None Listed On Document | |
| Warranty Deed | $571,500 | None Listed On Document | |
| Warranty Deed | $345,000 | Standard Title | |
| Interfamily Deed Transfer | -- | None Available | |
| Warranty Deed | $210,000 | None Available | |
| Warranty Deed | $266,500 | -- | |
| Warranty Deed | $238,500 | -- | |
| Warranty Deed | $25,000 | -- |
Similar Homes in Concord, NC
Source: Canopy MLS (Canopy Realtor® Association)
MLS Number: 4226502
APN: 4690-65-3112-0000
- 653 Gable Oaks Ln NW
- 591 Gatsby Place NW
- 6020 Havencrest Ct NW
- 5972 Rathlin Ct NW
- 1176 Fawn Ridge Rd NW
- 6520 Weldon Cir NW
- 912 Tartan Ln NW
- 1531 Wheaton Way NW
- 888 Craigmont Ln NW
- 1537 Wheaton Way NW
- 880 Craigmont Ln NW
- 6206 Providence Ct NW
- 6535 Fisher Farm Ln NW
- 1624 Chadmore Ln NW
- 6006 Village Dr NW
- 5998 Village Dr NW
- 1007 Mistywood Ln
- 491 Creevy Dr NW
- 396 Pitts School Rd NW
- 7921 Altacrest Dr
