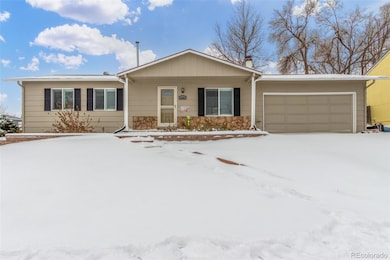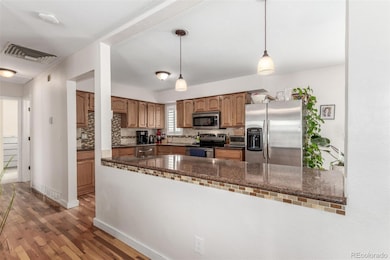
6566 S Elm Cir Centennial, CO 80121
West Centennial NeighborhoodHighlights
- Open Floorplan
- Deck
- Wood Flooring
- Lois Lenski Elementary School Rated A
- Contemporary Architecture
- Granite Countertops
About This Home
As of March 2025Perfect location for this beautifully maintained ranch style home! The home boats a large private backyard, an open floor plan on the main level and a large great room downstairs for entertaining, game room, exercise room or more! This home is perfectly laid out with 2 bedrooms and a bathroom on each level, both levels boast bedrooms large enough to be the primary! The homeowner has really put time and money into maintaining the home and upgrading including new egress windows in the basement, new landscaping in the front and back, new shutters, new fence on the east side of the home, an upgraded basement bathroom and a new evaporative cooler!
Last Agent to Sell the Property
Keller Williams DTC Brokerage Email: tylerrshields@gmail.com,720-774-2883 License #100065743

Home Details
Home Type
- Single Family
Est. Annual Taxes
- $3,965
Year Built
- Built in 1975
Lot Details
- 7,710 Sq Ft Lot
- Property is Fully Fenced
- Level Lot
- Front and Back Yard Sprinklers
- Private Yard
Parking
- 2 Car Attached Garage
Home Design
- Contemporary Architecture
- Slab Foundation
- Frame Construction
- Composition Roof
- Wood Siding
Interior Spaces
- 1-Story Property
- Open Floorplan
- Wired For Data
- Ceiling Fan
- Wood Burning Fireplace
- Double Pane Windows
- Family Room
- Living Room with Fireplace
- Dining Room
Kitchen
- Eat-In Kitchen
- Oven
- Cooktop
- Microwave
- Dishwasher
- Kitchen Island
- Granite Countertops
- Corian Countertops
Flooring
- Wood
- Carpet
- Tile
Bedrooms and Bathrooms
- 4 Bedrooms | 2 Main Level Bedrooms
Laundry
- Dryer
- Washer
Finished Basement
- Basement Fills Entire Space Under The House
- Bedroom in Basement
- 2 Bedrooms in Basement
- Basement Window Egress
Outdoor Features
- Deck
- Fire Pit
- Outdoor Grill
- Front Porch
Schools
- Lois Lenski Elementary School
- Newton Middle School
- Littleton High School
Utilities
- Evaporated cooling system
- Forced Air Heating System
- Natural Gas Connected
- Cable TV Available
Community Details
- No Home Owners Association
- Villa Del Sol Subdivision
Listing and Financial Details
- Exclusions: Seller's Personal Property
- Assessor Parcel Number 031803179
Map
Home Values in the Area
Average Home Value in this Area
Property History
| Date | Event | Price | Change | Sq Ft Price |
|---|---|---|---|---|
| 03/10/2025 03/10/25 | Sold | $575,000 | 0.0% | $307 / Sq Ft |
| 02/15/2025 02/15/25 | Price Changed | $575,000 | -4.2% | $307 / Sq Ft |
| 01/10/2025 01/10/25 | For Sale | $600,000 | -- | $321 / Sq Ft |
Tax History
| Year | Tax Paid | Tax Assessment Tax Assessment Total Assessment is a certain percentage of the fair market value that is determined by local assessors to be the total taxable value of land and additions on the property. | Land | Improvement |
|---|---|---|---|---|
| 2024 | $3,965 | $35,791 | -- | -- |
| 2023 | $3,965 | $35,791 | $0 | $0 |
| 2022 | $3,576 | $30,323 | $0 | $0 |
| 2021 | $3,572 | $30,323 | $0 | $0 |
| 2020 | $3,369 | $29,408 | $0 | $0 |
| 2019 | $3,187 | $29,408 | $0 | $0 |
| 2018 | $2,610 | $24,091 | $0 | $0 |
| 2017 | $2,412 | $24,091 | $0 | $0 |
| 2016 | $2,272 | $21,882 | $0 | $0 |
| 2015 | $2,271 | $21,882 | $0 | $0 |
| 2014 | -- | $16,262 | $0 | $0 |
| 2013 | -- | $16,190 | $0 | $0 |
Mortgage History
| Date | Status | Loan Amount | Loan Type |
|---|---|---|---|
| Open | $355,000 | New Conventional | |
| Closed | $355,000 | New Conventional | |
| Previous Owner | $70,000 | Credit Line Revolving | |
| Previous Owner | $25,000 | Credit Line Revolving | |
| Previous Owner | $349,000 | New Conventional | |
| Previous Owner | $361,000 | New Conventional | |
| Previous Owner | $173,250 | New Conventional | |
| Previous Owner | $188,668 | FHA | |
| Previous Owner | $193,205 | FHA | |
| Previous Owner | $190,350 | FHA | |
| Previous Owner | $272,700 | Unknown | |
| Previous Owner | $44,000 | Credit Line Revolving | |
| Previous Owner | $144,000 | Unknown | |
| Previous Owner | $16,629 | Unknown | |
| Previous Owner | $129,650 | No Value Available | |
| Previous Owner | $25,000 | No Value Available | |
| Previous Owner | $105,300 | Balloon | |
| Previous Owner | $104,908 | FHA |
Deed History
| Date | Type | Sale Price | Title Company |
|---|---|---|---|
| Warranty Deed | $575,000 | Principal Title Llc | |
| Warranty Deed | $575,000 | Principal Title | |
| Warranty Deed | $380,000 | Homestead Title & Escrow | |
| Warranty Deed | $346,500 | Land Title Guarantee Co | |
| Special Warranty Deed | $208,000 | Security Title | |
| Trustee Deed | -- | None Available | |
| Interfamily Deed Transfer | -- | -- | |
| Interfamily Deed Transfer | $5,000 | -- | |
| Interfamily Deed Transfer | -- | North American Title | |
| Warranty Deed | $108,000 | Commonwealth Land Title | |
| Deed | -- | -- | |
| Deed | -- | -- | |
| Deed | -- | -- |
Similar Homes in Centennial, CO
Source: REcolorado®
MLS Number: 9952754
APN: 2075-19-4-06-012
- 6687 S Forest Way Unit E
- 6441 S Eudora Way
- 6617 S Forest Way Unit E
- 4665 E Peakview Ave
- 5555 E Briarwood Ave Unit 2601
- 6257 S Cherry Cir
- 7021 S Eudora St
- 4179 E Peakview Cir
- 5115 E Davies Dr
- 6731 S Ivy Way Unit A5
- 7009 S Forest Ct
- 6741 S Ivy Way Unit B4
- 6755 S Ivy St Unit A7
- 6776 S Ivy St Unit B5
- 4080 E Caley Cir
- 5809 E Caley Dr
- 5938 E Weaver Cir
- 4447 E Lake Cir S
- 7148 S Dahlia Ct
- 7005 S Ash Cir






