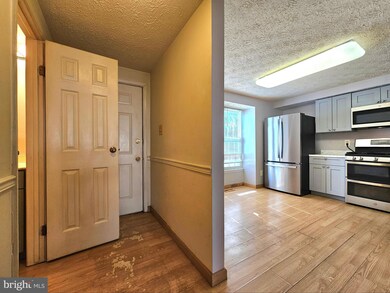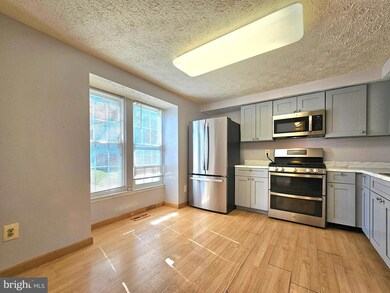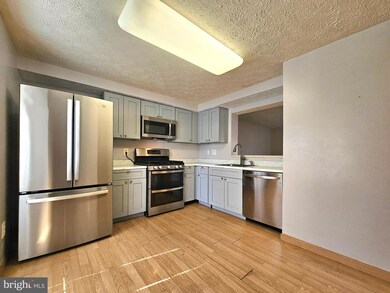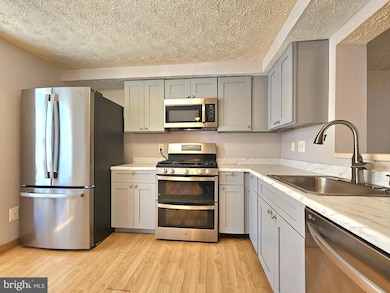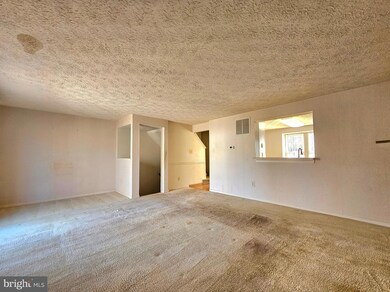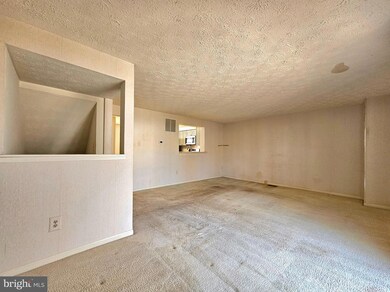
6567 Forest Dew Ct Springfield, VA 22152
Estimated payment $3,502/month
Highlights
- Open Floorplan
- Colonial Architecture
- Tennis Courts
- Keene Mill Elementary School Rated A
- Wood Flooring
- Den
About This Home
Welcome to this charming 3-bedroom, 2.5-bathroom home with plenty of space for all your needs. The open-concept living and dining area is perfect for entertaining, with easy access to the back deck for outdoor enjoyment. The updated kitchen features sleek gray shaker cabinets, stainless steel appliances, and a stylish faux marble countertop, complemented by laminate wood flooring in the kitchen and foyer.
Upstairs, you'll find three comfortable bedrooms and a full bathroom. The lower level offers a spacious recreation room, complete with a cozy woodburning fireplace and a walkout to the lower-level deck – ideal for relaxing or hosting guests. There is also a full bath in the basement, adding convenience and extra comfort.
The utility room includes a washer and dryer, along with ample storage space to keep your home organized. Outside, enjoy a fully fenced-in yard with a storage shed for your outdoor gear.
This incredible home is priced well below its true market value, making it an unbeatable opportunity for those ready to roll up their sleeves and put their personal touch on it. Sold strictly as-is, this is your chance to create the home of your dreams at an unbeatable price.
Located in the heart of Springfield, VA, this home offers easy access to major roads like Fairfax County Parkway and I-95, making commuting to D.C. a breeze. The area also offers plenty of shopping, dining, and recreational options nearby.
Townhouse Details
Home Type
- Townhome
Est. Annual Taxes
- $5,997
Year Built
- Built in 1985
Lot Details
- 1,600 Sq Ft Lot
- Property is in average condition
HOA Fees
- $100 Monthly HOA Fees
Home Design
- Colonial Architecture
- Block Foundation
- Vinyl Siding
Interior Spaces
- Property has 3 Levels
- Open Floorplan
- Ceiling Fan
- Wood Burning Fireplace
- Window Treatments
- Combination Dining and Living Room
- Den
- Wood Flooring
- Attic Fan
Kitchen
- Eat-In Kitchen
- Gas Oven or Range
- Built-In Microwave
- Dishwasher
- Stainless Steel Appliances
- Disposal
Bedrooms and Bathrooms
- 3 Bedrooms
- En-Suite Primary Bedroom
Laundry
- Laundry on lower level
- Dryer
- Washer
Finished Basement
- Walk-Out Basement
- Connecting Stairway
- Rear Basement Entry
- Sump Pump
Parking
- 2 Parking Spaces
- 2 Assigned Parking Spaces
Outdoor Features
- Shed
Schools
- Keene Mill Elementary School
- Lake Braddock Secondary Middle School
- Lake Braddock High School
Utilities
- Central Air
- Heat Pump System
- Natural Gas Water Heater
- Public Septic
Listing and Financial Details
- Tax Lot 17
- Assessor Parcel Number 0882 136A0017
Community Details
Overview
- Association fees include common area maintenance, insurance, road maintenance, snow removal
- Keene Mill Village V HOA
- Keene Mill Village Subdivision, Braxton Floorplan
- Property Manager
Amenities
- Common Area
Recreation
- Tennis Courts
- Community Playground
Pet Policy
- Dogs and Cats Allowed
Map
Home Values in the Area
Average Home Value in this Area
Tax History
| Year | Tax Paid | Tax Assessment Tax Assessment Total Assessment is a certain percentage of the fair market value that is determined by local assessors to be the total taxable value of land and additions on the property. | Land | Improvement |
|---|---|---|---|---|
| 2024 | $5,487 | $473,590 | $145,000 | $328,590 |
| 2023 | $5,024 | $445,170 | $135,000 | $310,170 |
| 2022 | $4,814 | $421,010 | $125,000 | $296,010 |
| 2021 | $4,566 | $389,070 | $115,000 | $274,070 |
| 2020 | $4,403 | $372,020 | $115,000 | $257,020 |
| 2019 | $4,229 | $357,360 | $105,000 | $252,360 |
| 2018 | $4,065 | $353,470 | $105,000 | $248,470 |
| 2017 | $3,767 | $324,470 | $90,000 | $234,470 |
| 2016 | $3,705 | $319,820 | $90,000 | $229,820 |
| 2015 | $3,433 | $307,650 | $85,000 | $222,650 |
| 2014 | $3,200 | $287,410 | $80,000 | $207,410 |
Property History
| Date | Event | Price | Change | Sq Ft Price |
|---|---|---|---|---|
| 03/20/2025 03/20/25 | For Sale | $520,000 | -- | $327 / Sq Ft |
Deed History
| Date | Type | Sale Price | Title Company |
|---|---|---|---|
| Warranty Deed | $381,333 | -- |
Mortgage History
| Date | Status | Loan Amount | Loan Type |
|---|---|---|---|
| Open | $333,000 | Stand Alone Refi Refinance Of Original Loan | |
| Closed | $328,000 | New Conventional | |
| Closed | $41,000 | Credit Line Revolving | |
| Closed | $292,000 | New Conventional |
Similar Homes in Springfield, VA
Source: Bright MLS
MLS Number: VAFX2228548
APN: 0882-136A0017
- 6439 Fenestra Ct Unit 54C
- 6416 Birch Leaf Ct Unit 15
- 9160 Broken Oak Place Unit 68C
- 9172 Broken Oak Place Unit 68A
- 9210 Hickory Tree Ct
- 9150 Broken Oak Place Unit 81B
- 9148 Broken Oak Place Unit 81C
- 6327 Fenestra Ct Unit 134
- 6604 Westbury Oaks Ct
- 6465 Blarney Stone Ct
- 6303 Shiplett Blvd
- 6804 Brian Michael Ct
- 9391 Peter Roy Ct
- 6109 Hatches Ct
- 6606 Huntsman Blvd
- 6712 Sunset Woods Ct
- 6614 Huntsman Blvd
- 6710 Red Jacket Rd
- 6164 Forest Creek Ct
- 6961 Conservation Dr

