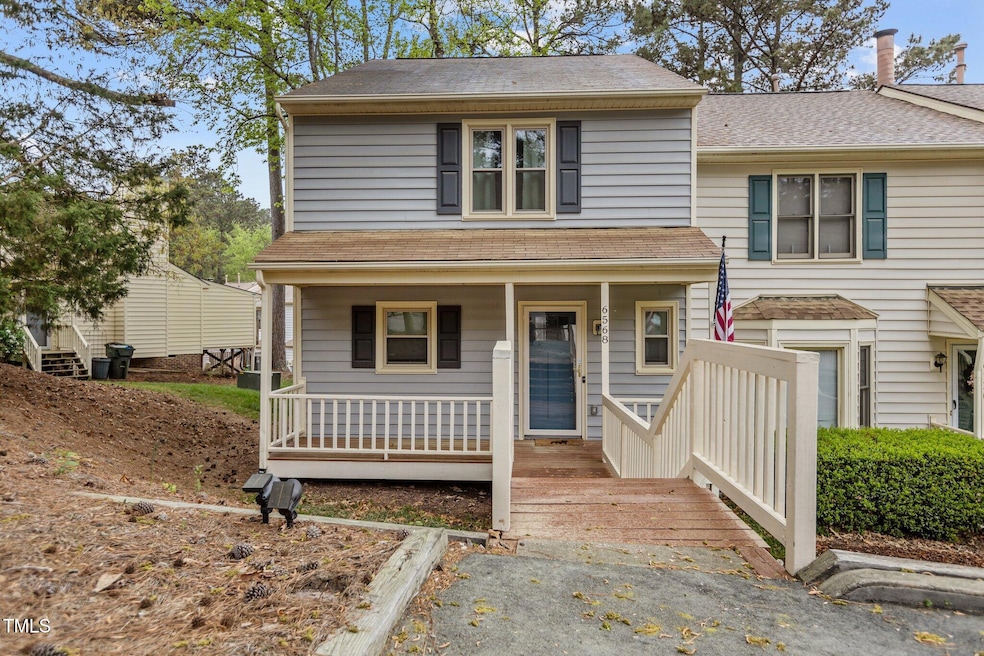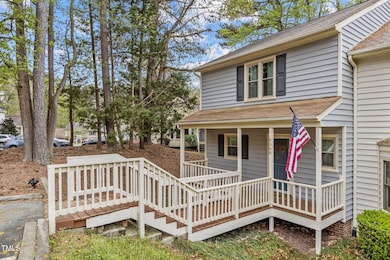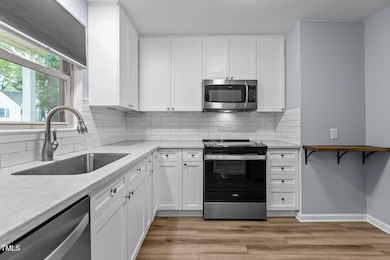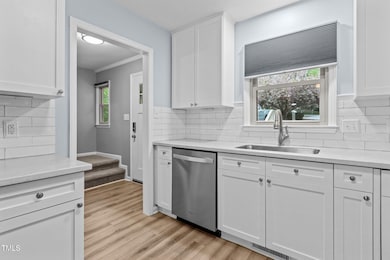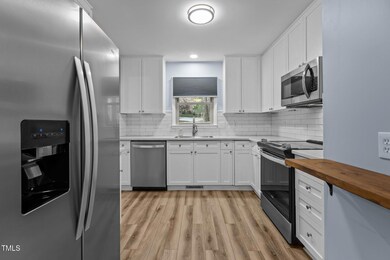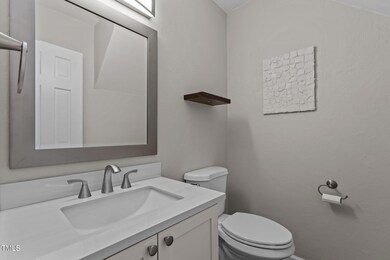
6568 English Oaks Dr Raleigh, NC 27615
Estimated payment $2,152/month
Highlights
- In Ground Pool
- Wooded Lot
- End Unit
- Deck
- Transitional Architecture
- Tennis Courts
About This Home
Welcome to this move-in ready, meticulously maintained end-unit townhouse, perfectly situated on a quiet neighborhood! Boasting $41,000 in recent updates (see document section for details), this 3-bedroom, 2.5-bathroom home offers both modern style and comfort. Refrigerator and Dishwasher - 2021, Range 2022, Smooth Ceilings 2021, Dual Zone HVAC Permitted and installed 2022, Double Hung Vinyl Windows 2023 -- Too many updates to list! Rentals allowed, no rental cap!
The updated living spaces are bathed in natural light, creating a warm, inviting environment. Enjoy cooking and entertaining in the kitchen, featuring updated cabinets and beautiful easy to clean Corian countertops.
Retreat into the relaxing owner's suite, where you'll find a newly tiled walk in shower and updated vanity. Two additional bedrooms and an updated full bathroom are down the hallway, creating inviting spaces for family or guests!
The amenities in this neighborhood are not to be overlooked! A huge pool, tennis courts, basketball courts and the direct Greenway access at the end of the neighborhood leads to Crabtree Valley Mall.
The private setting provides the ideal retreat while still being conveniently located in the heart of Raleigh, right next to everything you need!
Townhouse Details
Home Type
- Townhome
Est. Annual Taxes
- $2,532
Year Built
- Built in 1984 | Remodeled
Lot Details
- 1,307 Sq Ft Lot
- End Unit
- 1 Common Wall
- Wooded Lot
- Landscaped with Trees
HOA Fees
- $210 Monthly HOA Fees
Home Design
- Transitional Architecture
- Shingle Roof
- Asphalt Roof
- Vinyl Siding
Interior Spaces
- 1,449 Sq Ft Home
- 2-Story Property
- Crown Molding
- Smooth Ceilings
- Ceiling Fan
- Wood Burning Fireplace
- Double Pane Windows
- ENERGY STAR Qualified Windows
- Insulated Windows
- Blinds
- Bay Window
- Window Screens
- Sliding Doors
- Entrance Foyer
- Living Room with Fireplace
- Combination Dining and Living Room
- Storage
- Basement
- Crawl Space
- Smart Thermostat
Kitchen
- Self-Cleaning Oven
- Electric Range
- Microwave
- ENERGY STAR Qualified Refrigerator
- Ice Maker
- ENERGY STAR Qualified Dishwasher
- Stainless Steel Appliances
- Disposal
Flooring
- Carpet
- Luxury Vinyl Tile
Bedrooms and Bathrooms
- 3 Bedrooms
- Bathtub with Shower
- Shower Only in Primary Bathroom
- Walk-in Shower
Laundry
- Laundry Room
- Laundry on main level
- Washer
Attic
- Pull Down Stairs to Attic
- Unfinished Attic
Parking
- 1 Parking Space
- Paved Parking
- Guest Parking
- Additional Parking
- 1 Open Parking Space
- Assigned Parking
Pool
- In Ground Pool
- Fence Around Pool
Outdoor Features
- Deck
- Covered patio or porch
- Outdoor Storage
- Rain Gutters
Schools
- Green Elementary School
- Carroll Middle School
- Sanderson High School
Utilities
- Forced Air Zoned Heating and Cooling System
- Heating System Uses Natural Gas
- Underground Utilities
- Gas Water Heater
- High Speed Internet
- Cable TV Available
Listing and Financial Details
- Assessor Parcel Number 1707328169
Community Details
Overview
- Association fees include insurance, ground maintenance, maintenance structure, pest control, road maintenance
- Bent Creek Association, Phone Number (919) 878-8787
- Bent Creek Subdivision
- Maintained Community
- Community Parking
Recreation
- Tennis Courts
- Community Basketball Court
- Community Pool
Security
- Resident Manager or Management On Site
- Storm Doors
- Carbon Monoxide Detectors
- Fire and Smoke Detector
- Firewall
Map
Home Values in the Area
Average Home Value in this Area
Tax History
| Year | Tax Paid | Tax Assessment Tax Assessment Total Assessment is a certain percentage of the fair market value that is determined by local assessors to be the total taxable value of land and additions on the property. | Land | Improvement |
|---|---|---|---|---|
| 2024 | $2,532 | $289,276 | $80,000 | $209,276 |
| 2023 | $1,952 | $177,285 | $50,000 | $127,285 |
| 2022 | $1,815 | $177,285 | $50,000 | $127,285 |
| 2021 | $1,745 | $177,285 | $50,000 | $127,285 |
| 2020 | $1,713 | $177,285 | $50,000 | $127,285 |
| 2019 | $1,388 | $118,067 | $25,000 | $93,067 |
| 2018 | $1,310 | $118,067 | $25,000 | $93,067 |
| 2017 | $1,248 | $118,067 | $25,000 | $93,067 |
| 2016 | $1,223 | $118,067 | $25,000 | $93,067 |
| 2015 | $1,193 | $113,242 | $18,000 | $95,242 |
| 2014 | $1,132 | $113,242 | $18,000 | $95,242 |
Property History
| Date | Event | Price | Change | Sq Ft Price |
|---|---|---|---|---|
| 04/15/2025 04/15/25 | Pending | -- | -- | -- |
| 04/11/2025 04/11/25 | For Sale | $310,000 | +21.8% | $214 / Sq Ft |
| 12/15/2023 12/15/23 | Off Market | $254,500 | -- | -- |
| 10/06/2021 10/06/21 | Sold | $254,500 | +10.7% | $173 / Sq Ft |
| 09/09/2021 09/09/21 | Pending | -- | -- | -- |
| 09/08/2021 09/08/21 | For Sale | $230,000 | -- | $157 / Sq Ft |
Deed History
| Date | Type | Sale Price | Title Company |
|---|---|---|---|
| Warranty Deed | $254,500 | None Available | |
| Warranty Deed | $97,000 | None Available | |
| Warranty Deed | $123,000 | None Available | |
| Warranty Deed | $98,000 | -- |
Mortgage History
| Date | Status | Loan Amount | Loan Type |
|---|---|---|---|
| Open | $242,500 | New Conventional | |
| Previous Owner | $52,000 | Credit Line Revolving | |
| Previous Owner | $94,090 | New Conventional | |
| Previous Owner | $123,000 | Unknown | |
| Previous Owner | $78,400 | Fannie Mae Freddie Mac | |
| Previous Owner | $40,000 | Credit Line Revolving | |
| Closed | $19,600 | No Value Available |
About the Listing Agent
Rita's Other Listings
Source: Doorify MLS
MLS Number: 10088690
APN: 1707.18-32-8169-000
- 6548 English Oaks Dr
- 6520 Thetford Ct
- 6539 English Oaks Dr
- 6413 English Oaks Dr
- 751 Benchmark Dr
- 1105 Terrace Ct
- 6225 Tributary Dr
- 6221 Tributary Dr
- 6734 Chauncey Dr
- 6105 Bellow St
- 7220 Shellburne Dr
- 6750 Olde Province Ct
- 7126 Longstreet Dr Unit A
- 7313 Longstreet Dr
- 7271 Shellburne Dr
- 7002 Longstreet Dr Unit C
- 7124 Longstreet Dr Unit B
- 7040 Longstreet Dr Unit C
- 7036 Longstreet Dr Unit B
- 7030 Longstreet Dr Unit A
