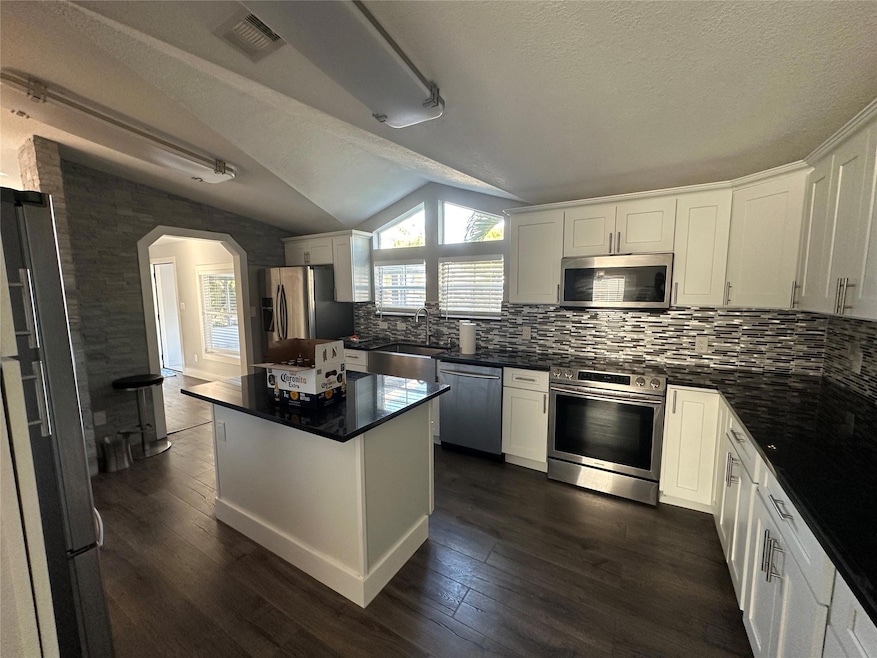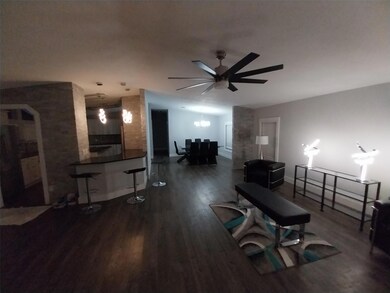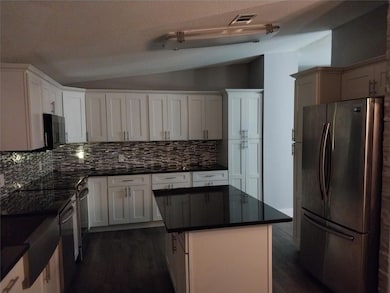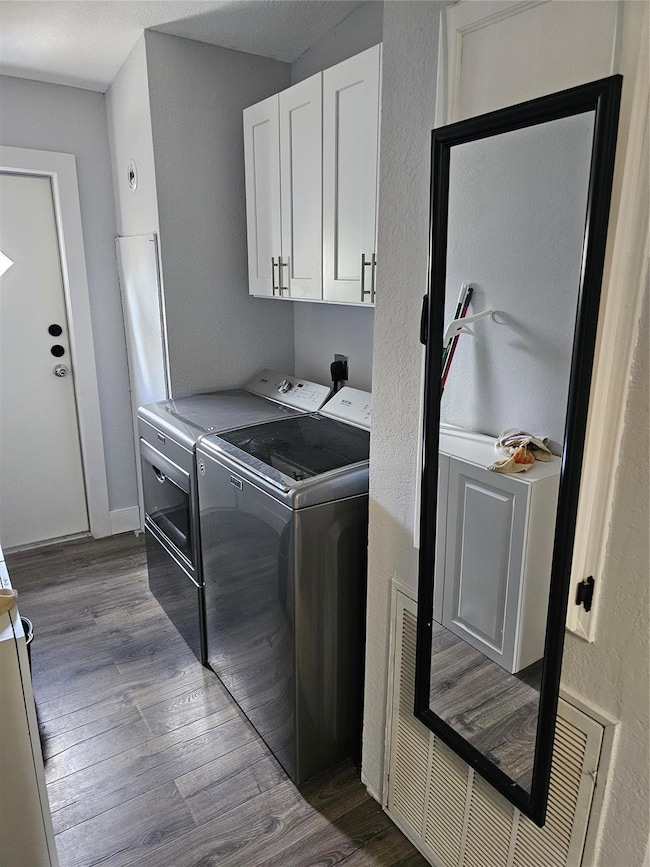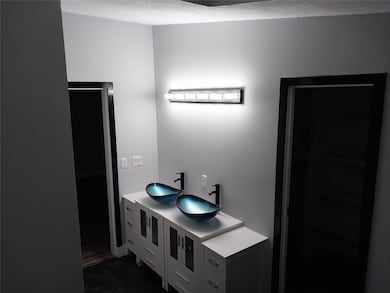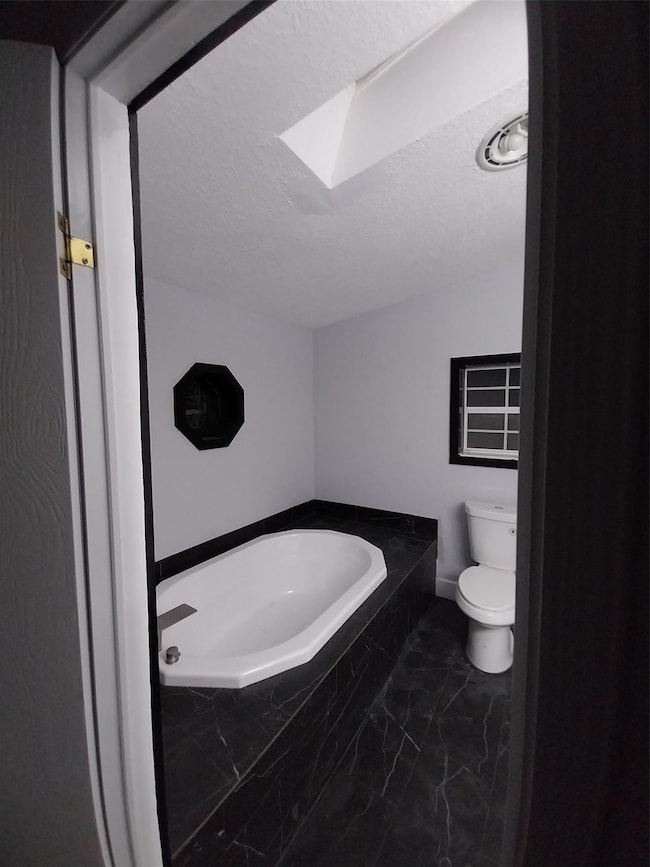
6569 NW 35th Ave Coconut Creek, FL 33073
K S Park NeighborhoodEstimated payment $1,323/month
Highlights
- Senior Community
- Clubhouse
- Screened Porch
- Gated Community
- High Ceiling
- Balcony
About This Home
Beautifully remodeled home in Tallowwood Isle 55+ Community in Coconut Creek. This stunning, completely remodeled 3-bedroom, 2-bathroom home is the perfect blend of comfort and style. Master bath has roman tub and separate shower. Upgraded Kitchen: Featuring custom wood cabinetry and all stainless steel appliances, including two full-size refrigerators. Master Suite: Enjoy an oversized walk-in closet and a luxurious master bath with a Roman tub, walk-in shower, and an oversized vanity with dual designer sinks. Community Amenities: Newly renovated clubhouse with a sparkling pool, providing a perfect space for social gatherings and leisure activities. All areas are approximated and should be verified by buyer and or buyer's agent. Lot rent is $966.74 per month.
Property Details
Home Type
- Mobile/Manufactured
Est. Annual Taxes
- $775
Year Built
- Built in 1998
HOA Fees
- $144 Monthly HOA Fees
Interior Spaces
- 1,600 Sq Ft Home
- High Ceiling
- Skylights
- Screened Porch
- Utility Room
- Security Gate
Kitchen
- Electric Range
- Dishwasher
- Kitchen Island
- Disposal
Flooring
- Carpet
- Laminate
Bedrooms and Bathrooms
- 3 Main Level Bedrooms
- Split Bedroom Floorplan
- Walk-In Closet
- 2 Full Bathrooms
- Dual Sinks
- Separate Shower in Primary Bathroom
Laundry
- Laundry Room
- Dryer
- Washer
Parking
- 1 Carport Space
- Driveway
Outdoor Features
- Balcony
- Shed
Utilities
- Central Air
- Heating Available
- Electric Water Heater
- Cable TV Available
Additional Features
- East Facing Home
- Mobile Home Make is SKYL
Listing and Financial Details
- Assessor Parcel Number 484117526059
Community Details
Overview
- Senior Community
- Association fees include recreation facilities, street lights
- Tallowwood Isle 55+ Subdivision
Amenities
- Clubhouse
Pet Policy
- Pets Allowed
Security
- Resident Manager or Management On Site
- Gated Community
Map
Home Values in the Area
Average Home Value in this Area
Property History
| Date | Event | Price | Change | Sq Ft Price |
|---|---|---|---|---|
| 04/24/2025 04/24/25 | Price Changed | $199,900 | -8.7% | $125 / Sq Ft |
| 02/14/2025 02/14/25 | For Sale | $219,000 | -- | $137 / Sq Ft |
Similar Homes in the area
Source: BeachesMLS (Greater Fort Lauderdale)
MLS Number: F10487144
- 3520 NW 65th St
- 6594 NW 37th Ave
- 3338 NW 67th St
- 3514 NW 67th St
- 6608 NW 32nd Ave
- 3523 NW 67th St
- 3773 NW 63rd Ct
- 6519 NW 32nd Ave
- 3738 NW 67th St
- 322 Silverstream Ln
- 4013 NW 63rd St
- 3839 NW 62nd Ct
- 3829 NW 62nd Ct
- 3846 NW 62nd Ct
- 6520 NW 41st Terrace
- 6232 NW 36th Ave
- 6800 NW 39th Ave Unit 280
- 6800 NW 39th Ave Unit 232
- 6800 NW 39th Ave Unit 265
- 6923 Julia Gardens Dr
