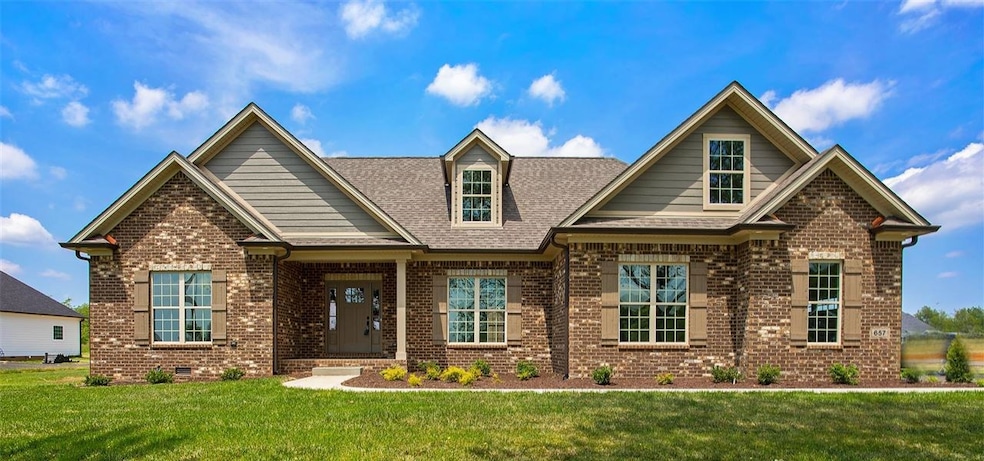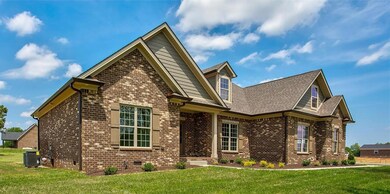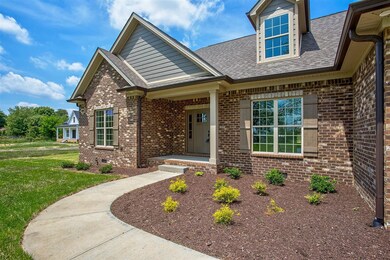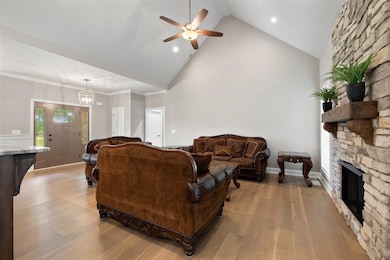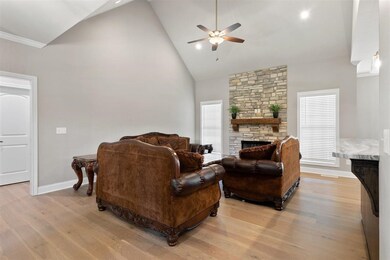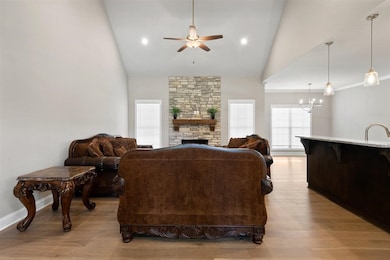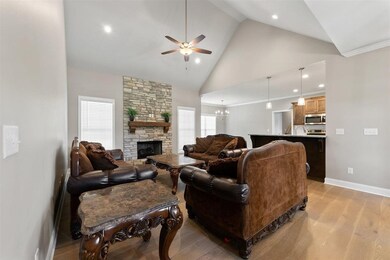
657 Aaron Rd Bowling Green, KY 42101
Greystone NeighborhoodHighlights
- 1 Acre Lot
- Traditional Architecture
- Main Floor Primary Bedroom
- South Warren Middle School Rated A
- Wood Flooring
- Whirlpool Bathtub
About This Home
As of February 2025Nestled in the sought-after Autumn Grove Subdivision within South Warren district, this charming 4-bed, 3-bath residence awaits. Situated on a spacious 1+/- acre lot, this home offers an inviting open concept design, accentuated by an eat-in kitchen boasting granite countertops. Enjoy cozy evenings by the gas log fireplace, or entertain effortlessly in the bonus room. Outside, a covered patio beckons for al fresco dining or relaxation. Complete with an attached garage, this property embodies convenience and comfort. With its ideal location, this home offers a perfect blend of tranquility and accessibility, promising a lifestyle of ease and enjoyment.
Home Details
Home Type
- Single Family
Est. Annual Taxes
- $2,966
Year Built
- Built in 2018
Lot Details
- 1 Acre Lot
- Corner Lot
Parking
- 2 Car Attached Garage
Home Design
- Traditional Architecture
- Brick Veneer
- Shingle Roof
Interior Spaces
- 2,305 Sq Ft Home
- 1.5-Story Property
- Gas Log Fireplace
- Thermal Windows
- Blinds
- Formal Dining Room
- Bonus Room
- Crawl Space
- Fire and Smoke Detector
- Laundry Room
Kitchen
- Eat-In Kitchen
- Electric Range
- Microwave
- Dishwasher
- Granite Countertops
- Disposal
Flooring
- Wood
- Carpet
- Tile
Bedrooms and Bathrooms
- 4 Bedrooms
- Primary Bedroom on Main
- Walk-In Closet
- 3 Full Bathrooms
- Granite Bathroom Countertops
- Double Vanity
- Whirlpool Bathtub
- Separate Shower
Outdoor Features
- Covered patio or porch
- Exterior Lighting
Schools
- Rockfield Elementary School
- South Warren Middle School
- South Warren High School
Utilities
- Forced Air Heating and Cooling System
- Heating System Uses Propane
- Septic System
Community Details
- Autumn Grove Subdivision
Listing and Financial Details
- Assessor Parcel Number 030A-83G-002
Map
Home Values in the Area
Average Home Value in this Area
Property History
| Date | Event | Price | Change | Sq Ft Price |
|---|---|---|---|---|
| 02/21/2025 02/21/25 | Sold | $443,000 | -4.7% | $192 / Sq Ft |
| 07/03/2024 07/03/24 | Pending | -- | -- | -- |
| 03/27/2024 03/27/24 | For Sale | $465,000 | +46.7% | $202 / Sq Ft |
| 04/27/2020 04/27/20 | Sold | $317,000 | -0.9% | $131 / Sq Ft |
| 03/03/2020 03/03/20 | Pending | -- | -- | -- |
| 01/07/2020 01/07/20 | For Sale | $319,900 | +0.9% | $132 / Sq Ft |
| 01/01/2020 01/01/20 | Off Market | $317,000 | -- | -- |
| 12/02/2019 12/02/19 | Price Changed | $319,900 | -1.5% | $132 / Sq Ft |
| 11/01/2019 11/01/19 | Price Changed | $324,900 | -1.5% | $134 / Sq Ft |
| 08/09/2019 08/09/19 | For Sale | $329,900 | +4.1% | $136 / Sq Ft |
| 08/05/2019 08/05/19 | Off Market | $317,000 | -- | -- |
| 06/07/2019 06/07/19 | Price Changed | $329,900 | -2.9% | $136 / Sq Ft |
| 03/04/2019 03/04/19 | For Sale | $339,900 | -- | $140 / Sq Ft |
Tax History
| Year | Tax Paid | Tax Assessment Tax Assessment Total Assessment is a certain percentage of the fair market value that is determined by local assessors to be the total taxable value of land and additions on the property. | Land | Improvement |
|---|---|---|---|---|
| 2024 | $2,966 | $317,000 | $0 | $0 |
| 2023 | $2,987 | $317,000 | $0 | $0 |
| 2022 | $2,806 | $317,000 | $0 | $0 |
| 2021 | $2,796 | $317,000 | $0 | $0 |
| 2020 | $2,758 | $311,000 | $0 | $0 |
| 2019 | $1,746 | $184,900 | $0 | $0 |
Mortgage History
| Date | Status | Loan Amount | Loan Type |
|---|---|---|---|
| Previous Owner | $285,300 | New Conventional |
Deed History
| Date | Type | Sale Price | Title Company |
|---|---|---|---|
| Deed | $443,000 | None Listed On Document | |
| Deed | $317,000 | None Available | |
| Deed | $54,900 | None Available |
Similar Homes in Bowling Green, KY
Source: Real Estate Information Services (REALTOR® Association of Southern Kentucky)
MLS Number: RA20241664
APN: 030A-83G-002
- 815 Emma Ln
- 1155 County House Ln
- 1113 County House Ln
- 986 County House Ln
- 919 Mcintyre St
- 1149 County House Ln
- 854 Poplar Log Dr
- 931 Mcintyre St
- 786 Emma Ln
- 9917 Creamery Ln
- 702 Timothy Ln
- 708 Timothy Ln
- 185 Cleveland Dr
- 823 Murphy Rd
- 410 Sylvan Cir
- 277 Sylvan Cir
- 3621 Havenridge Way
- 3499 Southall Blvd Unit Lot 30
- 3627 Havenridge Way
- 3163 White Ash St
