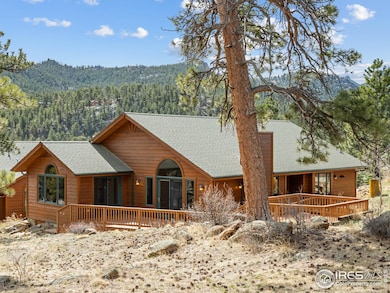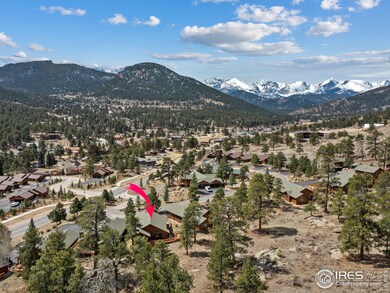
657 Cedar Ridge Cir Estes Park, CO 80517
Estimated payment $5,031/month
Highlights
- Open Floorplan
- Deck
- Cathedral Ceiling
- Mountain View
- Contemporary Architecture
- Wood Flooring
About This Home
Embrace the easy mountain lifestyle from this fantastic Cedar Ridge free-standing home! Gorgeous finish throughout the 1-level floorplan, with expansive vaulted greatroom with warm fireplace & hardwood flooring. Kitchen of granite & stainless with lots of storage and inviting breakfast bar. Primary suite features a luxurious spa-like bath with cobblestone shower, custom walk-in closet and french doors to the deck, perfect for a hot tub and enjoying those starry skies; 2 additional guest rooms plus a second all-new full bath. Outside, you'll enjoy overlooking the dedicated Conservation Easement land that will never change, offering a backdrop of pristine mountain scenery from the multiple outdoor living spaces. Oversized, heated 2-bay garage completes the package of this fine mountain home, ready to enjoy at $775,000.
Home Details
Home Type
- Single Family
Est. Annual Taxes
- $3,369
Year Built
- Built in 2001
Lot Details
- Open Space
- Southern Exposure
- Southwest Facing Home
- Rock Outcropping
- Level Lot
- Property is zoned RM
HOA Fees
- $425 Monthly HOA Fees
Parking
- 2 Car Attached Garage
- Oversized Parking
- Heated Garage
- Garage Door Opener
- Driveway Level
Home Design
- Contemporary Architecture
- Wood Frame Construction
- Composition Roof
- Wood Siding
- Concrete Siding
Interior Spaces
- 1,901 Sq Ft Home
- 1-Story Property
- Open Floorplan
- Cathedral Ceiling
- Ceiling Fan
- Double Pane Windows
- Window Treatments
- Great Room with Fireplace
- Dining Room
- Mountain Views
- Crawl Space
Kitchen
- Electric Oven or Range
- Microwave
- Dishwasher
- Disposal
Flooring
- Wood
- Painted or Stained Flooring
Bedrooms and Bathrooms
- 3 Bedrooms
- Split Bedroom Floorplan
- Walk-In Closet
- 2 Full Bathrooms
- Primary bathroom on main floor
- Walk-in Shower
Laundry
- Laundry on main level
- Dryer
- Washer
Accessible Home Design
- No Interior Steps
- Low Pile Carpeting
Eco-Friendly Details
- Energy-Efficient HVAC
Outdoor Features
- Deck
- Patio
- Exterior Lighting
Schools
- Estes Park Elementary And Middle School
- Estes Park High School
Utilities
- Whole House Fan
- Zoned Heating
- Baseboard Heating
- Hot Water Heating System
- Underground Utilities
- High Speed Internet
- Satellite Dish
- Cable TV Available
Listing and Financial Details
- Assessor Parcel Number R1607037
Community Details
Overview
- Association fees include snow removal, ground maintenance, utilities, maintenance structure
- Built by Jack Williams
- Cedar Ridge Condominiums Ii, Supp Subdivision
Recreation
- Park
- Hiking Trails
Map
Home Values in the Area
Average Home Value in this Area
Tax History
| Year | Tax Paid | Tax Assessment Tax Assessment Total Assessment is a certain percentage of the fair market value that is determined by local assessors to be the total taxable value of land and additions on the property. | Land | Improvement |
|---|---|---|---|---|
| 2025 | $3,312 | $49,688 | $5,434 | $44,254 |
| 2024 | $3,312 | $49,688 | $5,434 | $44,254 |
| 2022 | $2,704 | $35,403 | $5,636 | $29,767 |
| 2021 | $2,776 | $36,422 | $5,799 | $30,623 |
| 2020 | $2,681 | $34,728 | $5,799 | $28,929 |
| 2019 | $2,666 | $34,728 | $5,799 | $28,929 |
| 2018 | $2,383 | $30,103 | $5,839 | $24,264 |
| 2017 | $2,396 | $30,103 | $5,839 | $24,264 |
| 2016 | $2,034 | $27,088 | $6,456 | $20,632 |
| 2015 | $2,055 | $27,090 | $6,460 | $20,630 |
| 2014 | $1,784 | $24,120 | $6,460 | $17,660 |
Property History
| Date | Event | Price | Change | Sq Ft Price |
|---|---|---|---|---|
| 04/10/2025 04/10/25 | For Sale | $775,000 | +123.3% | $408 / Sq Ft |
| 01/28/2019 01/28/19 | Off Market | $347,000 | -- | -- |
| 02/13/2015 02/13/15 | Sold | $347,000 | -2.3% | $183 / Sq Ft |
| 01/14/2015 01/14/15 | Pending | -- | -- | -- |
| 12/01/2014 12/01/14 | For Sale | $355,000 | -- | $187 / Sq Ft |
Deed History
| Date | Type | Sale Price | Title Company |
|---|---|---|---|
| Bargain Sale Deed | -- | None Listed On Document | |
| Warranty Deed | $730,000 | None Listed On Document | |
| Interfamily Deed Transfer | -- | Fidelity National Title | |
| Warranty Deed | $347,000 | Fidelity National Title Ins | |
| Warranty Deed | $325,000 | None Available | |
| Warranty Deed | $289,676 | -- |
Mortgage History
| Date | Status | Loan Amount | Loan Type |
|---|---|---|---|
| Previous Owner | $260,250 | New Conventional | |
| Previous Owner | $243,750 | New Conventional | |
| Previous Owner | $220,000 | Unknown | |
| Previous Owner | $229,000 | No Value Available |
Similar Homes in Estes Park, CO
Source: IRES MLS
MLS Number: 1030757
APN: 35264-40-006
- 683 Cedar Ridge Cir Unit 2
- 6161 36
- 509 Riverside Dr
- 550 Hondius Cir
- 755 Elm Rd Unit 10
- 540 W Elkhorn Ave Unit B2
- 550 W Elkhorn Ave Unit A2
- 1141 Wallace Ln
- 671 Heinz Pkwy
- 300 Far View Dr Unit 8
- 300 Far View Dr Unit 7
- 300 Far View Dr Unit 16
- 1190 Marys Lake Rd
- 0 W Elkhorn Ave
- 315 Big Horn Dr Unit K
- 245 Cyteworth Rd
- 261 Big Horn Dr
- 880 W Elkhorn Ave
- 321 Big Horn Dr Unit E4
- 490 Valley Rd






