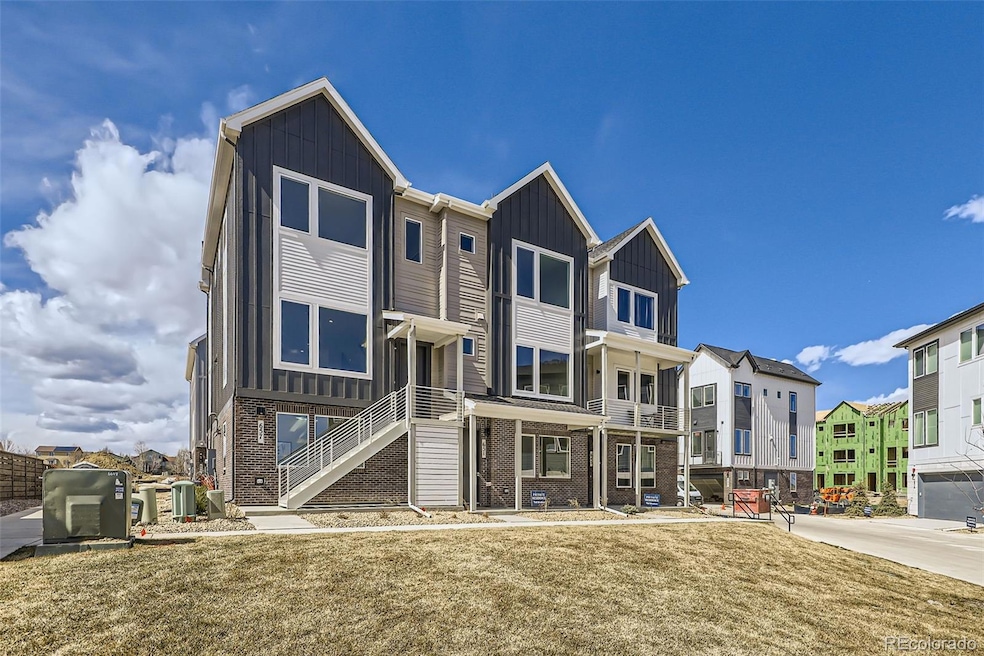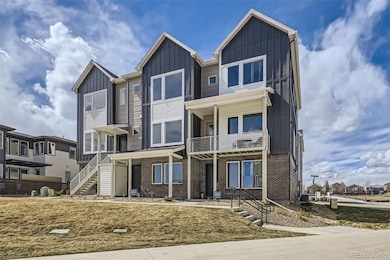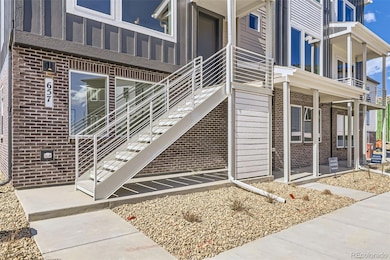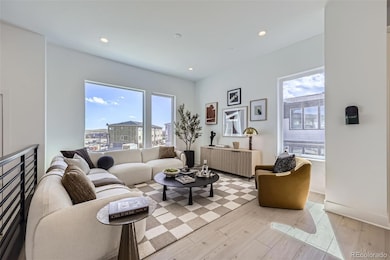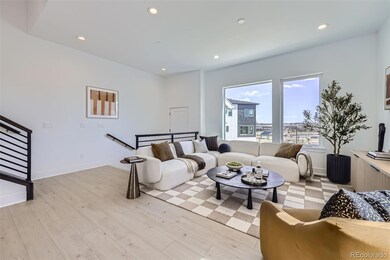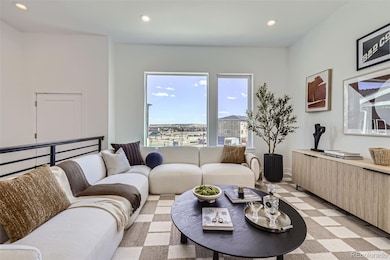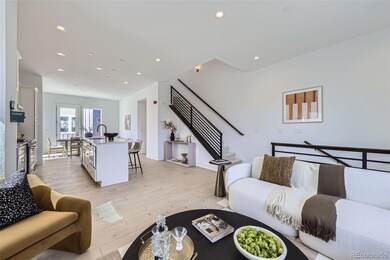
Estimated payment $3,941/month
Highlights
- Under Construction
- No Units Above
- Open Floorplan
- Red Hawk Elementary School Rated A-
- Primary Bedroom Suite
- Contemporary Architecture
About This Home
3.99% Limited Time 2/1 Rate Buy-down incentive (*for qualified buyers, with Toll Brothers Mortgage) and Special Pricing!
The Eudora plan is a coveted corner-unit townhome that offers comfortable living with its open floor plan and great design.
On the main level, enjoy a convenient and private flex room that's perfect for work or play, ample storage space, and a two-car garage.
Entering the home at the second level Foyer, you'll be awed by the airy, open-concept living space featuring lofty 10' ceilings, expansive low-maintenance luxury vinyl plank flooring, and stylish horizontal iron railing. Central to the space, the beautiful kitchen has classic white shaker-style cabinets with a designer tile backsplash, and a spacious 9' center island with beautiful lightly-veined quartz countertops and breakfast bar seating. Enjoy cooking and entertaining with upgraded KitchenAid appliances and a gas range. The light-filled casual dining area features large windows and direct access to a private balcony. The spacious, open-concept great room also features ample large windows and overlooks a landscaped courtyard.
Upstairs, the primary bedroom suite features a spacious walk-in closet, and a large en suite bathroom with a two-sink vanity, luxe frameless shower with designer tile, and a private water closet. A generous and light-filled secondary bedroom features an en suite bathroom. A convenient laundry space is central to the bedrooms at the upper level.
Located in the heart of Erie, this exciting and low-maintenance master-planned community is walking distance to Erie's Recreation Center, shopping, dining, and neighborhood trails. Schedule your appointment today!
Listing Agent
Coldwell Banker Realty 56 Brokerage Email: Elise.fay@cbrealty.com,303-235-0400 License #40047854

Townhouse Details
Home Type
- Townhome
Est. Annual Taxes
- $7,320
Year Built
- Built in 2024 | Under Construction
Lot Details
- 1,512 Sq Ft Lot
- No Units Above
- End Unit
- No Units Located Below
- 1 Common Wall
- East Facing Home
- Landscaped
HOA Fees
- $177 Monthly HOA Fees
Parking
- 2 Car Attached Garage
- Lighted Parking
- Dry Walled Garage
- Smart Garage Door
- Driveway
Home Design
- Contemporary Architecture
- Brick Exterior Construction
- Slab Foundation
- Frame Construction
- Architectural Shingle Roof
- Cement Siding
- Radon Mitigation System
Interior Spaces
- 1,842 Sq Ft Home
- 3-Story Property
- Open Floorplan
- Wired For Data
- Double Pane Windows
- Entrance Foyer
- Great Room
- Dining Room
- Bonus Room
- Crawl Space
- Smart Thermostat
- Laundry Room
Kitchen
- Oven
- Microwave
- Dishwasher
- Kitchen Island
- Quartz Countertops
- Disposal
Flooring
- Carpet
- Tile
- Vinyl
Bedrooms and Bathrooms
- 2 Bedrooms
- Primary Bedroom Suite
- Walk-In Closet
Eco-Friendly Details
- Energy-Efficient Appliances
- Energy-Efficient Windows
- Energy-Efficient Construction
- Energy-Efficient HVAC
- Energy-Efficient Lighting
- Energy-Efficient Insulation
- Energy-Efficient Thermostat
- Smoke Free Home
Outdoor Features
- Balcony
- Covered patio or porch
- Rain Gutters
Location
- Property is near public transit
Schools
- Red Hawk Elementary School
- Erie Middle School
- Erie High School
Utilities
- Forced Air Heating and Cooling System
- Single-Phase Power
- 220 Volts
- 110 Volts
- Natural Gas Connected
- Tankless Water Heater
- Phone Available
- Cable TV Available
Listing and Financial Details
- Assessor Parcel Number R0616641
Community Details
Overview
- Association fees include irrigation, ground maintenance, snow removal
- 3 Units
- Erie Four Corners Community Association
- Built by Toll Brothers
- Erie Town Center Subdivision, Eudora Farmhouse Floorplan
Recreation
- Park
Pet Policy
- Dogs and Cats Allowed
Security
- Carbon Monoxide Detectors
- Fire and Smoke Detector
Map
Home Values in the Area
Average Home Value in this Area
Tax History
| Year | Tax Paid | Tax Assessment Tax Assessment Total Assessment is a certain percentage of the fair market value that is determined by local assessors to be the total taxable value of land and additions on the property. | Land | Improvement |
|---|---|---|---|---|
| 2024 | $502 | $3,599 | $3,599 | -- |
| 2023 | $502 | $3,599 | $3,599 | -- |
| 2022 | -- | -- | -- | -- |
Property History
| Date | Event | Price | Change | Sq Ft Price |
|---|---|---|---|---|
| 02/13/2025 02/13/25 | Price Changed | $565,000 | -3.4% | $307 / Sq Ft |
| 02/04/2025 02/04/25 | Price Changed | $585,000 | -0.8% | $318 / Sq Ft |
| 01/10/2025 01/10/25 | Price Changed | $590,000 | -1.7% | $320 / Sq Ft |
| 11/01/2024 11/01/24 | For Sale | $600,000 | -- | $326 / Sq Ft |
Similar Homes in Erie, CO
Source: REcolorado®
MLS Number: 3379617
APN: 1465240-37-045
