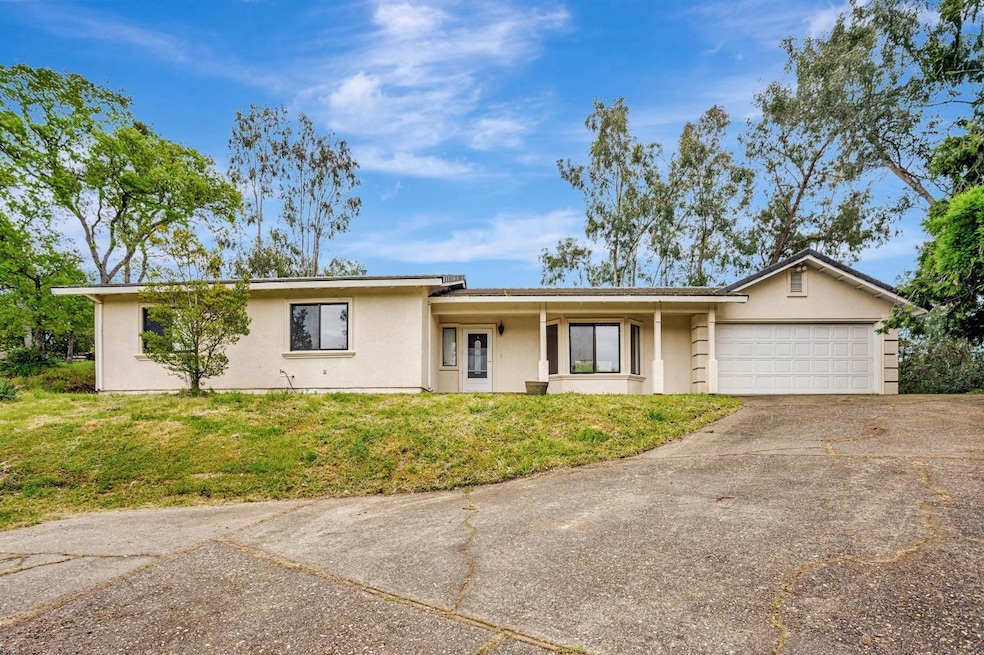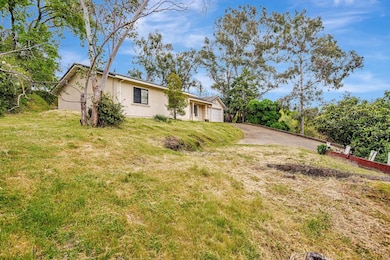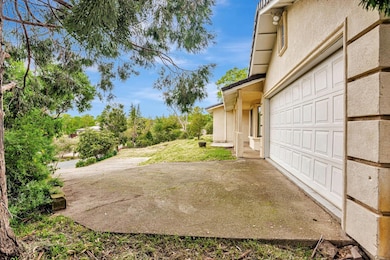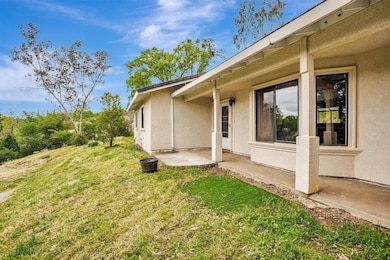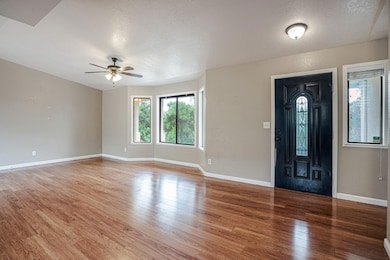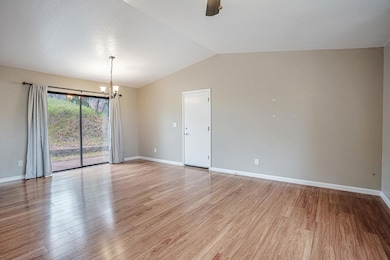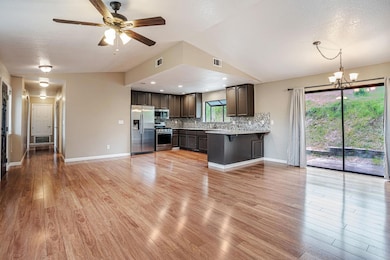
657 Spyglass Rd Valley Springs, CA 95252
Estimated payment $2,637/month
Highlights
- View of Hills
- Engineered Wood Flooring
- Open Floorplan
- Private Lot
- Cathedral Ceiling
- Granite Countertops
About This Home
This charming house offers approximately 1,409 square feet of living space and sits on a lot of approximately 0.41 acres. The property features an updated kitchen with granite countertops and stainless steal appliances, an updated bathroom and a new water heater, providing both comfort and efficiency. The open floor plan allows for a seamless flow throughout the living spaces, creating a welcoming atmosphere. Situated near La Contenta golf course, this home also provides access to scenic trails and lakes, offering ample opportunities for outdoor recreation and leisure. The three bedrooms and two bathrooms accommodate a variety of living arrangements, making this property an ideal choice for those seeking a comfortable and well-appointed living space.
Home Details
Home Type
- Single Family
Est. Annual Taxes
- $4,694
Year Built
- Built in 1988 | Remodeled
Lot Details
- 0.41 Acre Lot
- Private Lot
- Property is zoned r1
HOA Fees
- $23 Monthly HOA Fees
Parking
- 2 Car Garage
- Front Facing Garage
Home Design
- Slab Foundation
- Metal Roof
- Stucco
Interior Spaces
- 1,409 Sq Ft Home
- Cathedral Ceiling
- Open Floorplan
- Dining Room
- Engineered Wood Flooring
- Views of Hills
Kitchen
- Free-Standing Gas Range
- Dishwasher
- Granite Countertops
Bedrooms and Bathrooms
- 3 Bedrooms
- Walk-In Closet
- 2 Full Bathrooms
- Bathtub with Shower
Laundry
- Dryer
- Washer
- 220 Volts In Laundry
Home Security
- Carbon Monoxide Detectors
- Fire and Smoke Detector
Utilities
- Central Heating and Cooling System
- Property is located within a water district
- Gas Water Heater
- High Speed Internet
- Cable TV Available
Listing and Financial Details
- Assessor Parcel Number 074-026-019
Community Details
Overview
- Association fees include management, road
- Mandatory home owners association
Building Details
- Net Lease
Map
Home Values in the Area
Average Home Value in this Area
Tax History
| Year | Tax Paid | Tax Assessment Tax Assessment Total Assessment is a certain percentage of the fair market value that is determined by local assessors to be the total taxable value of land and additions on the property. | Land | Improvement |
|---|---|---|---|---|
| 2023 | $4,694 | $402,900 | $40,800 | $362,100 |
| 2022 | $2,762 | $228,678 | $22,309 | $206,369 |
| 2021 | $2,547 | $224,195 | $21,872 | $202,323 |
| 2020 | $2,593 | $221,897 | $21,648 | $200,249 |
| 2019 | $2,680 | $217,547 | $21,224 | $196,323 |
| 2018 | $1,750 | $141,294 | $22,075 | $119,219 |
| 2017 | $1,715 | $138,525 | $21,643 | $116,882 |
| 2016 | $1,715 | $135,810 | $21,219 | $114,591 |
| 2015 | $1,684 | $133,771 | $20,901 | $112,870 |
| 2014 | -- | $131,152 | $20,492 | $110,660 |
Property History
| Date | Event | Price | Change | Sq Ft Price |
|---|---|---|---|---|
| 04/08/2025 04/08/25 | For Sale | $399,000 | +1.0% | $283 / Sq Ft |
| 01/28/2022 01/28/22 | Sold | $395,000 | +8.2% | $280 / Sq Ft |
| 12/29/2021 12/29/21 | Pending | -- | -- | -- |
| 12/21/2021 12/21/21 | For Sale | -- | -- | -- |
| 12/07/2021 12/07/21 | Pending | -- | -- | -- |
| 12/03/2021 12/03/21 | For Sale | $365,000 | +78.0% | $259 / Sq Ft |
| 04/21/2016 04/21/16 | Sold | $205,000 | -1.9% | $145 / Sq Ft |
| 03/22/2016 03/22/16 | Pending | -- | -- | -- |
| 02/03/2016 02/03/16 | For Sale | $209,000 | +63.3% | $148 / Sq Ft |
| 08/20/2012 08/20/12 | Sold | $128,000 | +0.4% | $91 / Sq Ft |
| 07/21/2012 07/21/12 | Pending | -- | -- | -- |
| 06/08/2012 06/08/12 | For Sale | $127,500 | -- | $90 / Sq Ft |
Deed History
| Date | Type | Sale Price | Title Company |
|---|---|---|---|
| Grant Deed | $395,000 | Placer Title | |
| Interfamily Deed Transfer | -- | Navy Federal Title Of Ca Inc | |
| Interfamily Deed Transfer | -- | Placer Title | |
| Grant Deed | $205,000 | Placer Title Company | |
| Grant Deed | $128,000 | Calaveras Title Company | |
| Trustee Deed | $107,550 | Accommodation | |
| Interfamily Deed Transfer | -- | First American Title Company |
Mortgage History
| Date | Status | Loan Amount | Loan Type |
|---|---|---|---|
| Open | $409,220 | VA | |
| Previous Owner | $217,000 | New Conventional | |
| Previous Owner | $212,000 | New Conventional | |
| Previous Owner | $201,286 | FHA | |
| Previous Owner | $201,286 | FHA | |
| Previous Owner | $130,612 | New Conventional | |
| Previous Owner | $210,000 | Stand Alone Refi Refinance Of Original Loan | |
| Previous Owner | $50,000 | Credit Line Revolving | |
| Previous Owner | $104,937 | Unknown |
Similar Homes in Valley Springs, CA
Source: MetroList
MLS Number: 225042623
APN: 074-026-019-000
- 777 Lode Ct
- 595 Peachtree Ct
- 870 Carson Dr
- 2633 Glen Ct
- 2778 Silverado Dr
- 0 Crestview Kittyhawk Unit 202500027
- 0 Crestview Kittyhawk Unit 225001740
- 2535 Gold Run Ct
- TBD Ranch Rd
- 14774 Milton Rd
- 2569 Gold Run Ct
- 2894 Stagecoach Dr
- 2494 Hogan Ct Unit 3
- 1115 Paradise Peak Rd
- 10660 Hogan Dam Rd
- 436 N Pebble Beach Ct
- 1513 Zermatt Dr
- 689 Saint Andrews Rd
- 2322 Grouse Dr
- 2653 Mallard Ct
