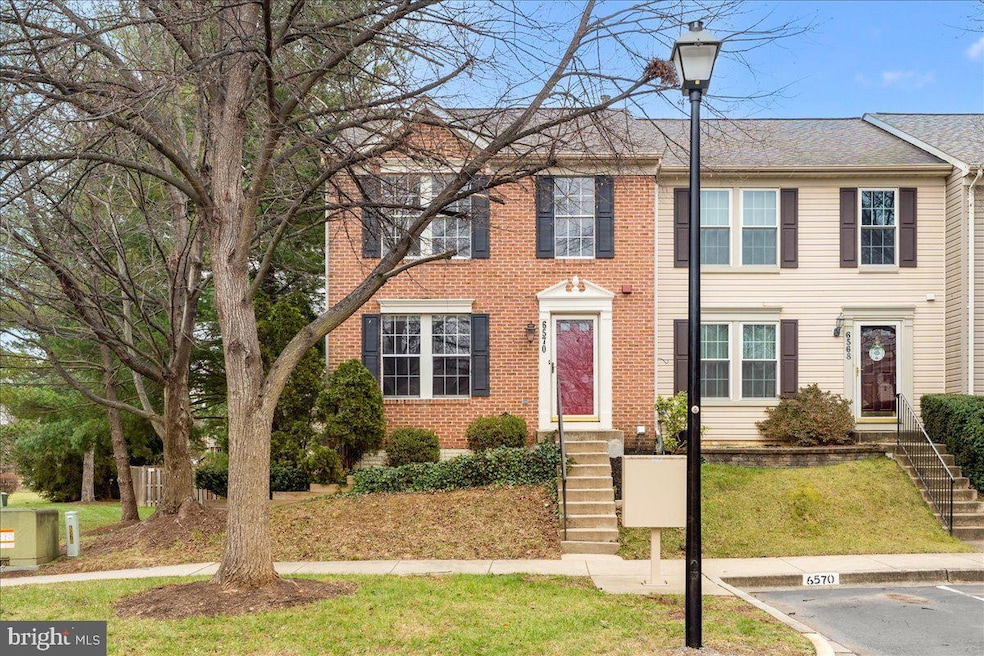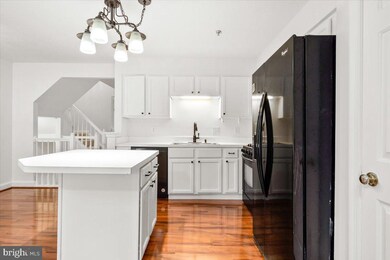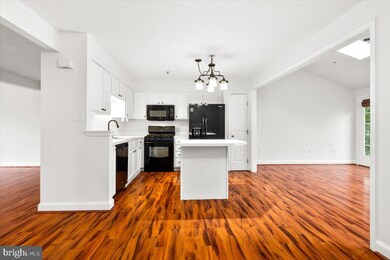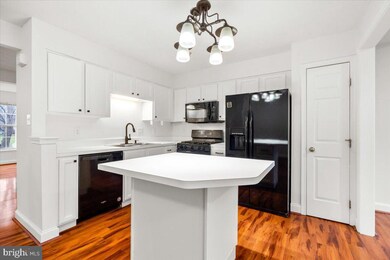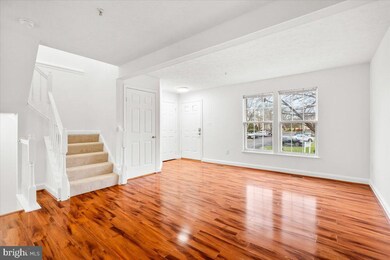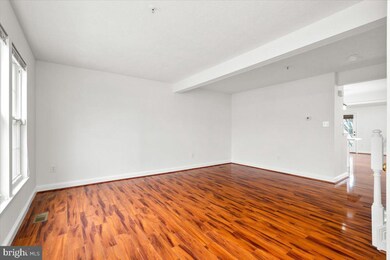
6570 Ellington Way Frederick, MD 21703
Ballenger Creek NeighborhoodHighlights
- Colonial Architecture
- Traditional Floor Plan
- Breakfast Room
- Deck
- Wood Flooring
- Eat-In Country Kitchen
About This Home
As of February 2025Sunday open house canceled due to snow! Welcome to this immaculate end-unit townhome in the highly desirable Ballenger Crossing community. As you enter the main level, you immediately notice the fresh paint, Brazilian Koa floors and clean line of sight from front to rear. The main level features a spacious living room with a convenient half bath, leading to an open kitchen with an island, and a separate breakfast nook. The sunroom is a builder bump out providing a versatile space that can serve as a dining area, playroom, or rec room. It has an ease of access to the back deck, recently redone, perfect for entertaining. The upper level offers a primary suite with vaulted ceiling, and features a walk-in closet and en-suite bathroom. Two additional bedrooms and a shared full bath complete the upper level. The finished, walk-out lower level offers a potential guest room with half bathroom, additional living space, laundry room with storage space. Basement has all NEW carpet. The community offers easy access to walking/hiking/biking trails, tot lots, and nearby convenience stores, and Ballenger Creek Park. Enjoy the close proximity to Downtown Frederick dining and shopping and convenience to commuter routes like I270, I70, 240 and R15. Welcome home!
Townhouse Details
Home Type
- Townhome
Est. Annual Taxes
- $3,822
Year Built
- Built in 1996 | Remodeled in 2025
Lot Details
- 2,480 Sq Ft Lot
- Property is in very good condition
HOA Fees
- $80 Monthly HOA Fees
Home Design
- Colonial Architecture
- Brick Exterior Construction
- Shingle Roof
- Concrete Perimeter Foundation
Interior Spaces
- Property has 3 Levels
- Traditional Floor Plan
- Ceiling Fan
- Recessed Lighting
- Gas Fireplace
- Family Room
- Living Room
- Breakfast Room
- Dining Room
Kitchen
- Eat-In Country Kitchen
- Gas Oven or Range
- Range Hood
- Microwave
- Dishwasher
- Kitchen Island
- Disposal
Flooring
- Wood
- Carpet
Bedrooms and Bathrooms
- En-Suite Primary Bedroom
- En-Suite Bathroom
- Walk-In Closet
Laundry
- Laundry on lower level
- Dryer
- Washer
Finished Basement
- Walk-Out Basement
- Basement Fills Entire Space Under The House
- Basement Windows
Parking
- Assigned parking located at #6570
- Parking Lot
- 2 Assigned Parking Spaces
Outdoor Features
- Deck
Schools
- Ballenger Creek Elementary And Middle School
- Tuscarora High School
Utilities
- Forced Air Heating and Cooling System
- Natural Gas Water Heater
Listing and Financial Details
- Tax Lot 2035
- Assessor Parcel Number 1128575955
Community Details
Overview
- Association fees include common area maintenance
- Ballenger Crossing HOA
- Ballenger Crossing Subdivision
- Property Manager
Recreation
- Community Playground
Map
Home Values in the Area
Average Home Value in this Area
Property History
| Date | Event | Price | Change | Sq Ft Price |
|---|---|---|---|---|
| 02/18/2025 02/18/25 | Sold | $425,850 | +2.6% | $187 / Sq Ft |
| 01/19/2025 01/19/25 | Pending | -- | -- | -- |
| 01/16/2025 01/16/25 | For Sale | $415,000 | -- | $182 / Sq Ft |
Tax History
| Year | Tax Paid | Tax Assessment Tax Assessment Total Assessment is a certain percentage of the fair market value that is determined by local assessors to be the total taxable value of land and additions on the property. | Land | Improvement |
|---|---|---|---|---|
| 2024 | $3,480 | $312,800 | $0 | $0 |
| 2023 | $3,173 | $282,300 | $0 | $0 |
| 2022 | $3,012 | $251,800 | $80,000 | $171,800 |
| 2021 | $2,961 | $249,567 | $0 | $0 |
| 2020 | $2,961 | $247,333 | $0 | $0 |
| 2019 | $2,935 | $245,100 | $63,400 | $181,700 |
| 2018 | $2,953 | $244,433 | $0 | $0 |
| 2017 | $2,919 | $245,100 | $0 | $0 |
| 2016 | $2,830 | $243,100 | $0 | $0 |
| 2015 | $2,830 | $240,500 | $0 | $0 |
| 2014 | $2,830 | $237,900 | $0 | $0 |
Mortgage History
| Date | Status | Loan Amount | Loan Type |
|---|---|---|---|
| Open | $361,972 | New Conventional | |
| Previous Owner | $310,000 | Purchase Money Mortgage | |
| Previous Owner | $310,000 | Purchase Money Mortgage | |
| Previous Owner | $67,980 | Stand Alone Second | |
| Previous Owner | $271,920 | Adjustable Rate Mortgage/ARM | |
| Previous Owner | $271,920 | Adjustable Rate Mortgage/ARM | |
| Closed | -- | No Value Available |
Deed History
| Date | Type | Sale Price | Title Company |
|---|---|---|---|
| Deed | $425,850 | Rgs Title | |
| Deed | $310,000 | -- | |
| Deed | $267,630 | -- | |
| Deed | $310,000 | -- | |
| Deed | $267,630 | -- | |
| Deed | $339,900 | -- | |
| Deed | $339,900 | -- | |
| Deed | $167,500 | -- | |
| Deed | $145,150 | -- | |
| Deed | $234,534 | -- |
Similar Homes in Frederick, MD
Source: Bright MLS
MLS Number: MDFR2058210
APN: 28-575955
- 6538 Autumn Olive Dr
- 5449 Lyndale Way
- 6425 Ballenger Run Blvd
- 5214 Red Maple Dr
- 6852 Fielding Ct
- 6205 Adelay Ct W
- 5694 Singletree Dr
- 5650 Wade Ct Unit L
- 5620 Denton Ct
- 5804 Planters Ct
- 6345 New Haven Ct
- 6718 Fallow Hill Ct
- 6672 Canada Goose Ct
- 6329 New Haven Ct
- 6681 Canada Goose Ct
- 6714 Black Duck Ct
- 5669 Crabapple Dr
- 6311 Edgeware Ct
- 5564 Brittany Ct
- 5673 Crabapple Dr
